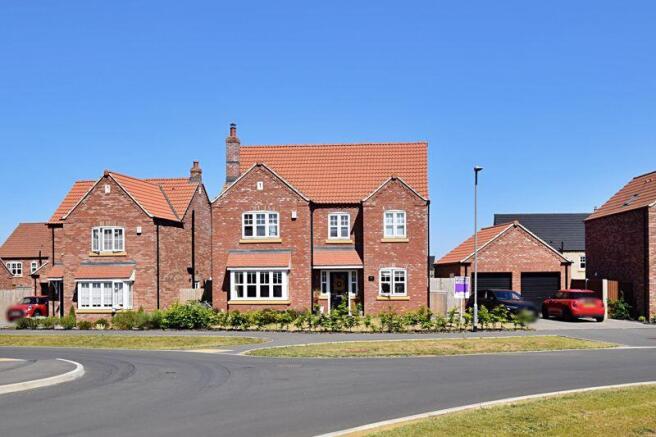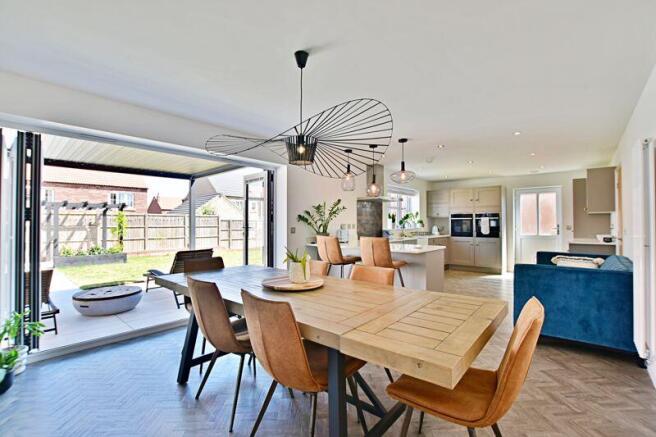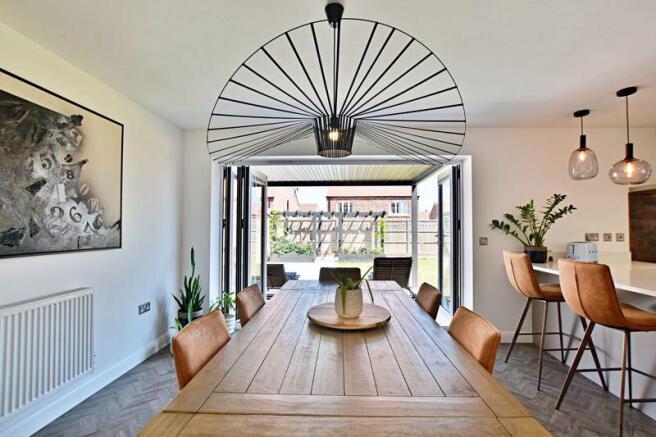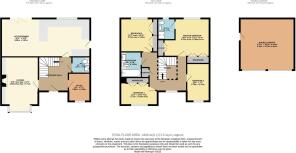
4 bedroom detached house for sale
Harvey Park, Welton, Lincoln

- PROPERTY TYPE
Detached
- BEDROOMS
4
- BATHROOMS
2
- SIZE
Ask agent
- TENUREDescribes how you own a property. There are different types of tenure - freehold, leasehold, and commonhold.Read more about tenure in our glossary page.
Freehold
Key features
- Modern Detached Family Home
- Built By Five Star Beal Homes
- 4 Double Bedrooms
- En-Suite To Master & Family Bathroom
- Cosy Lounge & Study For Working From Home
- Impressive 29'1" Kitchen Diner
- Landscaped Rear Garden
- Double Garage & Large Driveway
Description
Welton is one of Lincolnshire’s most desirable villages, offering the perfect balance of rural charm and modern convenience. Surrounded by open countryside whilst being just a short drive from the historic city of Lincoln, Welton combines a strong sense of community with an excellent range of local amenities. Residents benefit from a village Post Office, GP surgery, library, cafes, pubs, a village hall, and a variety of local shops and services. The area is particularly popular with families, thanks to its outstanding educational facilities, including the highly regarded William Farr C.E. Comprehensive School and a well-rated primary school. Welton also offers excellent transport links, making it an ideal location for commuters seeking the tranquillity of village life without sacrificing accessibility. Whether you're enjoying a countryside walk, joining one of the many local clubs and events, or simply relaxing in a friendly, well-connected village, Welton offers a high quality of life in a beautiful setting. Council tax band: E. Freehold.
Entrance Hall
11' 4'' x 8' 9'' (3.45m x 2.66m)
Having Amtico herringbone pattern flooring, composite front door entry to front aspect, stairs rising to first floor and understairs storage cupboard, radiator. Access to the lounge and downstairs WC.
Downstairs WC
Having a floating hand wash basin unit, low-level WC, uPVC double-glazed obscured window to side aspect and Amtico herringbone pattern flooring.
Study
7' 2'' x 9' 2'' (2.18m x 2.79m)
Having uPVC double glazed window to the front aspect, radiator and Amtico herringbone pattern flooring.
Lounge
15' 9'' x 12' 2'' (4.80m x 3.71m)
Having Amtico herringbone pattern flooring, alcove storage, radiator, feature multi-fuel burner and uPVC double glazed bay window to front aspect.
Kitchen Diner
29' 1'' x 12' 6'' (8.86m x 3.81m)
Having a range of base and eye-level units with counter worktops, Amtico herringbone pattern flooring, a range of integrated appliances such as double oven, integrated dishwasher, double socket for a freestanding fridge freezer, 4-ring hob with extractor hood over, sunken Belfast sink, radiator, vertical radiator, wall-mounted gas central combination boiler, external door to side aspect leading to double garage, uPVC double glazed window to rear aspect and a bi-folding doors.
Galleried First Floor Landing
11' 7'' x 11' 3'' (3.53m x 3.43m)
Having uPVC double-glazed window to the front aspect, loft access and radiator. Airing cupboard housing hot water cylinder.
Master Bedroom
14' 8'' to wardrobe x 12' 7'' to wardrobe (4.47m x 3.83m)
Having uPVC double glazed window to rear aspect, 2 built-in wardrobes and radiator. Access to:
En-Suite
6' 11'' x 5' 8'' (2.11m x 1.73m)
Having a fully tiled arrangement with a walk-in shower and rainfall showerhead, low-level WC, vanity hand-wash basin unit with LED illuminating mirror over, heated towel rail, extractor unit and uPVC double glazed obscured window to rear aspect.
Bedroom 2
10' 11'' x 12' 2'' max (3.32m x 3.71m)
Having uPVC double-glazed window to the rear aspect, radiator and built-in wardrobe with sliding doors.
Bedroom 3
10' 0'' max x 12' 2'' (3.05m x 3.71m)
Having uPVC double-glazed window to the front aspect, radiator and built-in wardrobe with mirror-effect sliding doors.
Bedroom 4
7' 7'' x 12' 4'' (2.31m x 3.76m)
Having uPVC double-glazed window to the front aspect and radiator.
Bathroom
7' 0'' x 5' 6'' (2.13m x 1.68m)
Having a 3 piece suite comprising bathtub with a rainfall shower head over, floating low-level WC and vanity unit, vanity unit have LED illuminating mirror over, full tiled surround and flooring, uPVC double glazed obscured window to side aspect, extractor unit and heated towel rail.
Outside Rear
Having landscaped garden which has been professionally arranged with 2 x patio seating areas, one having a timber-built pergola structure to remain with the property. Patio completed with porcelain tiled flooring, external water and power source. Gated access to the front of the property.
Outside Front
Having block paved parking for multiple vehicles and bespoke timber bin store. Access to:
Double Garage
16' 10'' to door x 17' 10'' (5.13m x 5.43m)
Having 2 manual up and over doors, power and lighting and a personal door.
Brochures
Full Details- COUNCIL TAXA payment made to your local authority in order to pay for local services like schools, libraries, and refuse collection. The amount you pay depends on the value of the property.Read more about council Tax in our glossary page.
- Band: E
- PARKINGDetails of how and where vehicles can be parked, and any associated costs.Read more about parking in our glossary page.
- Yes
- GARDENA property has access to an outdoor space, which could be private or shared.
- Yes
- ACCESSIBILITYHow a property has been adapted to meet the needs of vulnerable or disabled individuals.Read more about accessibility in our glossary page.
- Ask agent
Harvey Park, Welton, Lincoln
Add an important place to see how long it'd take to get there from our property listings.
__mins driving to your place
Get an instant, personalised result:
- Show sellers you’re serious
- Secure viewings faster with agents
- No impact on your credit score
Your mortgage
Notes
Staying secure when looking for property
Ensure you're up to date with our latest advice on how to avoid fraud or scams when looking for property online.
Visit our security centre to find out moreDisclaimer - Property reference 12506506. The information displayed about this property comprises a property advertisement. Rightmove.co.uk makes no warranty as to the accuracy or completeness of the advertisement or any linked or associated information, and Rightmove has no control over the content. This property advertisement does not constitute property particulars. The information is provided and maintained by Starkey & Brown, Lincoln. Please contact the selling agent or developer directly to obtain any information which may be available under the terms of The Energy Performance of Buildings (Certificates and Inspections) (England and Wales) Regulations 2007 or the Home Report if in relation to a residential property in Scotland.
*This is the average speed from the provider with the fastest broadband package available at this postcode. The average speed displayed is based on the download speeds of at least 50% of customers at peak time (8pm to 10pm). Fibre/cable services at the postcode are subject to availability and may differ between properties within a postcode. Speeds can be affected by a range of technical and environmental factors. The speed at the property may be lower than that listed above. You can check the estimated speed and confirm availability to a property prior to purchasing on the broadband provider's website. Providers may increase charges. The information is provided and maintained by Decision Technologies Limited. **This is indicative only and based on a 2-person household with multiple devices and simultaneous usage. Broadband performance is affected by multiple factors including number of occupants and devices, simultaneous usage, router range etc. For more information speak to your broadband provider.
Map data ©OpenStreetMap contributors.








