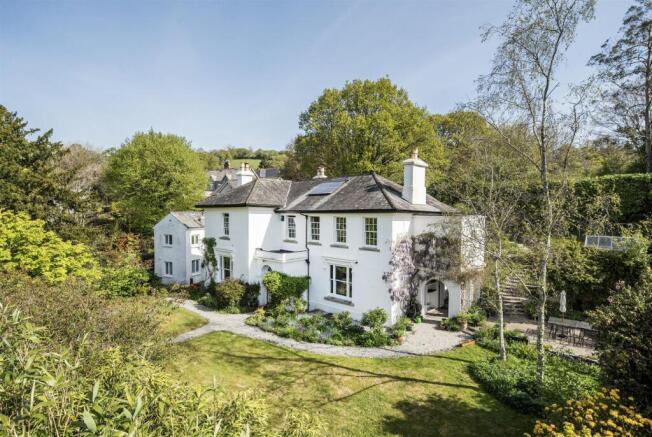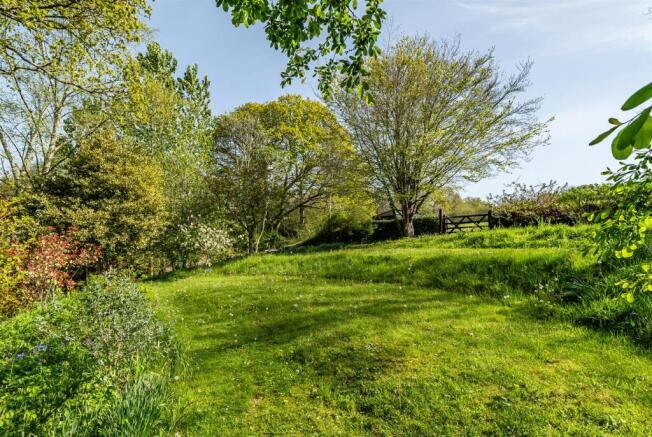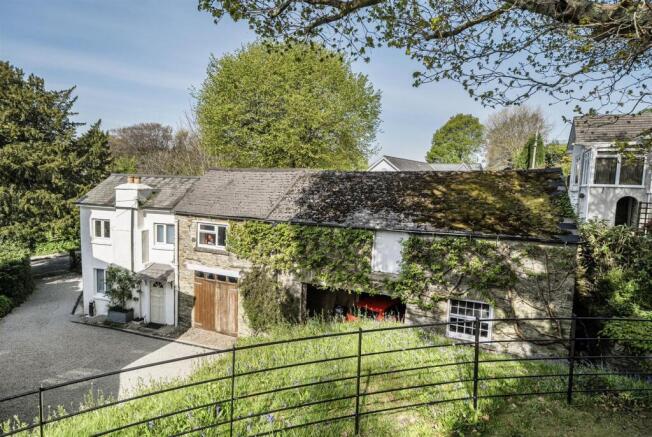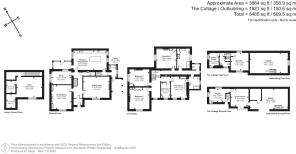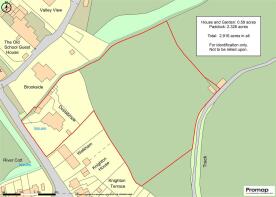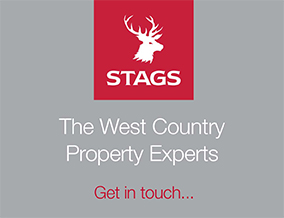
Yelverton, Devon

- PROPERTY TYPE
Detached
- BEDROOMS
6
- BATHROOMS
3
- SIZE
3,864 sq ft
359 sq m
- TENUREDescribes how you own a property. There are different types of tenure - freehold, leasehold, and commonhold.Read more about tenure in our glossary page.
Freehold
Key features
- A Very Fine, Unlisted Period Home
- 5 Bedrooms, 3 Receptions
- Classical Proportions and Character
- Beautiful, Mature Gardens on all Sides
- Separate Cottage and Outbuildings
- Potential for Annexe/Holiday Let
- Paddock of 2.3 Acres, Outriding Nearby
- Close to Amenities and Open Moorland
- Freehold
- Council Tax Band: F
Description
Situation - This superb character residence is situated near the edge of the village of Horrabridge which lies within the Dartmoor National Park in West Devon. The open moorland of Plaster Down (1.5 miles to the North) is accessible from the house, providing opportunities for walking, cycling or riding.
Horrabridge, which has access to the National Cycle route 27, has several shops including a food store and Post Office, two Pubs, a playground and a popular Primary school. The village has a vibrant community with football teams for all ages, walking and cycling groups, and badminton, pickle ball and table tennis clubs.
Plymouth is within easy reach, making Derriford Hospital and the city’s schools (private, Grammar and state) a commutable distance by bus, car or bicycle. The nearby village of Yelverton (2 miles) and the thriving town of Tavistock (3.5 miles) offer a wider range of shops and amenities and both have GP and Veterinary Surgeries. Golf, cricket, tennis and bowling clubs are found in both settlements. Tavistock is a hugely popular market town forming part of a designated World Heritage Site. It has the much sort after private and independent school, Mount Kelly.
Description - This hugely impressive, non-listed period home has origins, we understand, dating to the early 19th Century, and has been a cherished family home to our clients for almost half a century. With some neo-classical design influence, and traditional character and proportions, the house has retained some wonderful detailing and features to include ceiling coving and ornate plasterwork, numerous fireplaces, picture rails, panelled walls, shuttered sash windows, decorative architraves, high skirting, and even the original butler bells remain in situ. The house occupies a private and sheltered plot in excess of half an acre, comprising mature formal and kitchen gardens which also contain a two-storey cottage and coach house, providing an annexe or income potential. Additionally, an attached paddock of 2.32 acres should appeal to those with equestrian interests, with moorland outriding within easy reach. In total, this incredibly special home extends to 2.916 acres.
The House - The ground-floor accommodation is briefly comprised as follows; a entrance vestibule with slate flooring; a bright and welcoming hallway; a sizeable, elegant sitting room with shuttered sash windows overlooking the front garden and a marble fireplace on a slate hearth; a dedicated dining room with a cast iron fireplace and logburner set into a marble surround; a dedicated study, featuring its own log burning stove; a useful cloakroom; a large, dual-aspect kitchen/dining room; a separate utility, and; a rear porch/boot room.
Notably, the kitchen is equipped with an excellent range of traditional cupboards and cabinets with black granite and solid timber worktops, plus a sizable island, a pantry cupboard, and an Aga range cooker. Integrated appliances include a Bosch dishwasher and Creda built-in oven.
Stairs descend from a side hallway down to a good-sized cellar, which is comprised of one large room and three ancillary spaces, all with original slate flooring, power and lighting.
Off the split, galleried first-floor landing are a total of five bedrooms, including four good-sized doubles, and two bathrooms and a separate WC. One of the bathrooms is ensuite to a large front facing double bedroom. It has a door which opens onto the back corridor. The four double bedrooms all have fitted wardrobe space, three have feature fireplaces, and two have fitted basins, whilst the fifth bedroom could be a dressing room, study or hobbies room, subject to any necessary consents or approvals.
Gardens, Land And Outbuildings - The house sits within beautiful, formal front and side gardens planted with an array of colourful flowering plants and mature shrubs. To the rear of the house is an elevated kitchen garden which includes a 6'x8' greenhouse and a stone and brick potting shed.
Adjacent to the house, the cottage is arranged with a kitchen/breakfast room on the ground floor, plus two further rooms and a shower room on the first floor. The coach house has previously been used for stabling and could provide up to three loose boxes with a large hay loft running the length of the first floor.
Behind the house is a more naturalised garden area enclosed by stone walling, beyond which is the enclosed paddock, amounting to approximately 2.32 acres, with a gentle brook running along the northern boundary and there is a tractor shed near one field gate and a dilapidated field shelter near the higher gate.
Services - All mains services are connected. Gas central heating in the house and night storage heating in the cottage. Solar Thermal roof panels supplement the hot water. We understand that the property has the right to pump water from the brook, which our client uses for gardening. Ultrafast broadband is available, and mobile voice/data services are available through all four major providers. (Source: Ofcom's online service checker). Please note that the agents have neither inspected nor tested these services.
Agent's Notes - 1. The brook from which the property derives its name runs along the site's northwestern boundary and within the boundary alongside the cottage. The Environment Agency Flood Risk Summary describes the house as having a Very Low risk of flooding.
2. The property is located in an area well-known for its historic metalliferous mining activity. No workings or features are known to exist within close proximity of the property.
Viewings And Directions - Viewings are strictly by appointment with Stags. The what3words reference is ///wolves.partner.stag. For detailed directions, please contact the office.
Brochures
Yelverton, Devon- COUNCIL TAXA payment made to your local authority in order to pay for local services like schools, libraries, and refuse collection. The amount you pay depends on the value of the property.Read more about council Tax in our glossary page.
- Band: F
- PARKINGDetails of how and where vehicles can be parked, and any associated costs.Read more about parking in our glossary page.
- Ask agent
- GARDENA property has access to an outdoor space, which could be private or shared.
- Yes
- ACCESSIBILITYHow a property has been adapted to meet the needs of vulnerable or disabled individuals.Read more about accessibility in our glossary page.
- Ask agent
Yelverton, Devon
Add an important place to see how long it'd take to get there from our property listings.
__mins driving to your place
Get an instant, personalised result:
- Show sellers you’re serious
- Secure viewings faster with agents
- No impact on your credit score
Your mortgage
Notes
Staying secure when looking for property
Ensure you're up to date with our latest advice on how to avoid fraud or scams when looking for property online.
Visit our security centre to find out moreDisclaimer - Property reference 33873351. The information displayed about this property comprises a property advertisement. Rightmove.co.uk makes no warranty as to the accuracy or completeness of the advertisement or any linked or associated information, and Rightmove has no control over the content. This property advertisement does not constitute property particulars. The information is provided and maintained by Stags, Tavistock. Please contact the selling agent or developer directly to obtain any information which may be available under the terms of The Energy Performance of Buildings (Certificates and Inspections) (England and Wales) Regulations 2007 or the Home Report if in relation to a residential property in Scotland.
*This is the average speed from the provider with the fastest broadband package available at this postcode. The average speed displayed is based on the download speeds of at least 50% of customers at peak time (8pm to 10pm). Fibre/cable services at the postcode are subject to availability and may differ between properties within a postcode. Speeds can be affected by a range of technical and environmental factors. The speed at the property may be lower than that listed above. You can check the estimated speed and confirm availability to a property prior to purchasing on the broadband provider's website. Providers may increase charges. The information is provided and maintained by Decision Technologies Limited. **This is indicative only and based on a 2-person household with multiple devices and simultaneous usage. Broadband performance is affected by multiple factors including number of occupants and devices, simultaneous usage, router range etc. For more information speak to your broadband provider.
Map data ©OpenStreetMap contributors.
