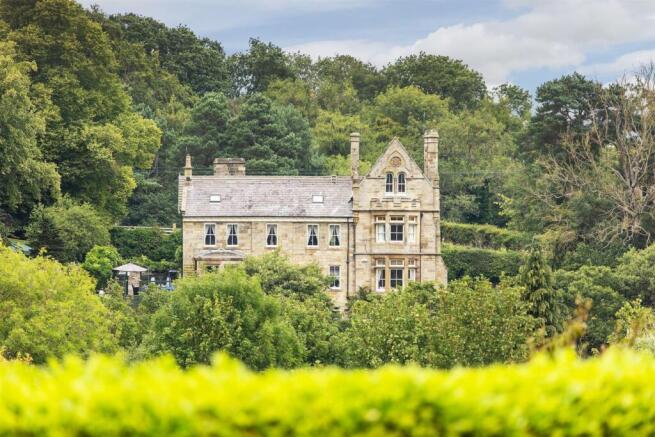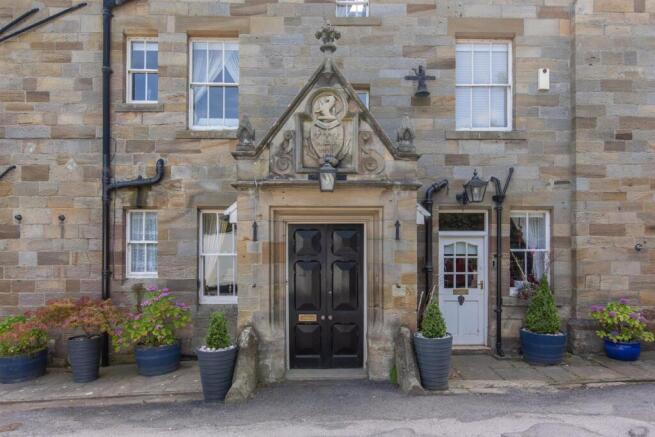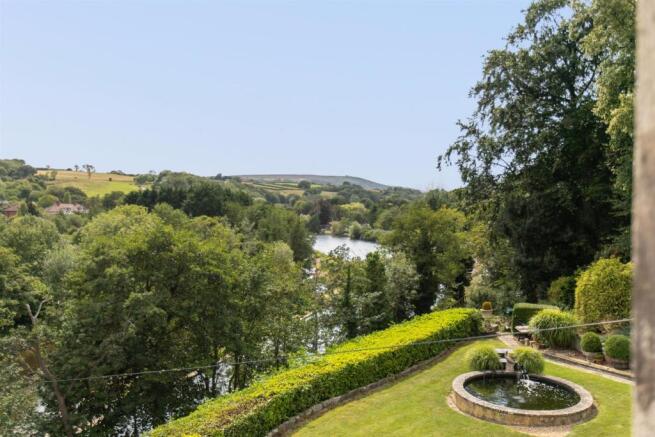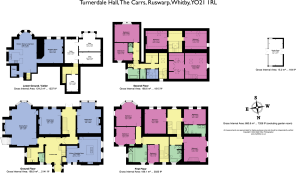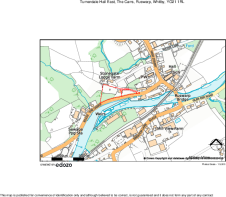
Turnerdale Hall, Ruswarp, Whitby
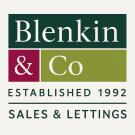
- PROPERTY TYPE
House
- BEDROOMS
10
- BATHROOMS
5
- SIZE
7,328 sq ft
681 sq m
- TENUREDescribes how you own a property. There are different types of tenure - freehold, leasehold, and commonhold.Read more about tenure in our glossary page.
Freehold
Key features
- Substantial detached house set amidst 1.8 acres
- Georgian/Victorian country house with the benefit of not being listed
- Versatile accommodation extending to 7328 sq ft
- Straightforward to divide the property into separate East and West Wings
- 5 reception rooms and up to 10 bedrooms
- Elevated position with glorious views along the river to the Moors
- Fabulous, landscaped gardens
- Local amenities within walking distance
- Views of the occasional steam train on the North Yorkshire Moors railway
Description
Turnerdale Hall was originally built in 1810 and transformed by a spectacular Victorian Gothic extension with later Edwardian additions. After a visit by JMW Turner, the owner upgraded the name of the property from Ruswarp House to Turnerdale Hall to honour England’s most eminent landscape artist. The house is beautifully situated high above the valley with fine views of the river on the final leg of its journey through Whitby to the North Sea. It is a versatile property that works equally well as a single dwelling or as a property with independent East and West wings. A much-loved family home for thirty years, in recent years the East Wing has generated significant income as a holiday let.
Vestibule, entrance hall, cloakroom wc, staircase hall, principal kitchen/breakfast room, 4 reception rooms, lower ground floor kitchen/dining/living room
Principal bedroom with 2 dressing rooms and bathroom, 9 further bedrooms, 4 further bathrooms, separate wc, bedroom/study, store room
4 cellar rooms
Garden room, greenhouse, landscaped gardens on three sides, woodland
In all some 1.8 acres
Additional Information - Constructed of stone with a steeply pitched slate roof, turrets and tall chimney clusters, Turnerdale Hall has retained many period features. Internally, these include some extraordinary fireplaces, panelled doors with elegant architraves, pointed arch doors, deep bay windows with window seats, wooden floorboards, ornate plasterwork, tall sash windows, shutters and wood panelling.
The grand doorway has a stone portico with elegant carvings including a motto and crest and the central hall gives access to all principal rooms, each one elegantly proportioned. The magnificent Gothic drawing room has ornate plaster detailing on the ceiling and broad arches. It features a fireplace with a large carved mahogany hood showcasing intricate carvings of foliage motifs with decorative inset tiles, flanked by trefoil windows. A tall, glazed door with shutters opens to external steps that descend to the terrace and the south facing bay has a built-in window seat providing an outlook across the garden to the river.
The kitchen/breakfast room is double aspect with large windows facing west across the garden, a side entrance and ample room to accommodate a family-sized table. The fitted kitchen includes an island unit with sink and wine storage, granite worktops, integrated appliances, an electric range cooker and the original recessed cupboards. Accessed from the hall is also a formal dining room and sitting room with square bay window, both enjoying south facing light and garden views. On the lower ground floor is an additional kitchen/dining/living room along with a sitting room, both filled with natural light, designed to accommodate tenants, guests or extended family on the East Wing.
Up to ten bedrooms are arranged over two floors, served by two staircases; they are all large doubles except for one single which would make an ideal study. The five modern bathrooms are fully fitted and generously proportioned. On the first floor is the principal bedroom suite with fabulous views over the garden and across the valley; it comes with an en suite shower room and staircase to two fitted dressing storage/rooms above.
Outside - A tarmacadamed drive rises from the village road to a large parking and turning area at the front
orth elevation of the property. The beautifully landscaped gardens lie predominantly to the south, east and west of the house; these include expanses of lawn surrounded by established shrubs and trees with topiarised shrubs and clipped hedges of yew and beech. Along with traditional paved stone terraces are two elevated decked areas ideally situated to enjoy glorious views along the river valley, and perfect for al fresco dining or pre-dinner drinks. On the southern elevation, stone steps descend from the grand rear entrance of the house to a long, paved terrace lined with an avenue of topiarised yew. Here is a private area of lawn raised high above the street below with a stone water feature, bounded by well-established hedging. To the west is a large stretch of garden which has lapsed planning permission to build a separate dwelling. Its lawn rises gently with scattered shrubs and trees and a central path leading to an east-west facing garden room, with power and light. Beyond, an archway in a high beech hedge gives access to the concealed, working part of the garden with vegetable garden and greenhouse. Alongside and extending south and west is a woodland area.
Environs - Whitby 2 miles, Sleights/A169 2 miles, Pickering 19 miles, York 44 miles
Ruswarp is a picturesque village on the boundary of the North York Moors National Park. Its amenities include a convenience store, butcher, primary school, ‘The Waterside’ restaurant and the Bridge Inn as well as a miniature railway and pleasure boats on the river Esk. The Grade II listed railway building offers a rural service on the Esk Valley railway line to Whitby through the famous 13-arch railway viaduct. Bus services also connect to Sleights, a neighbouring village with many amenities as well as to Whitby. Surrounding countryside provides good walking including a mile-long riverside footpath that leads into the heart of Whitby. The harbour and cobbled streets of this historic sea-faring town offer a wide range of amenities and a sandy beach. The A171 lies half a mile to the north connecting to Scarborough and Middlesbrough, as well as to the A169 south across the Moors to Pickering and on to York.
General - Tenure: Freehold
EPC Rating: awaiting
Council Tax Band: F
Services & Systems: All mains services. Gas central heating.
Fixtures & Fittings: Only those mentioned in these sales particulars are included in the sale. All others, such as fitted carpets, curtains, light fittings, garden ornaments etc., are specifically excluded but may be made available by separate negotiation.
Local Authority: North Yorkshire council,
Directions: From Sleights, on the B1410, the drive to the property can be found on the left hand side at the end of a long and very high stone wall, its position denoted by a school sign. Follow the tarmacadamed drive up to the property. What3words: ///donor.ambitions.gloves
Viewing: Strictly by appointment
Money Laundering Regulations: Prior to a sale being agreed, prospective purchasers are required to produce identification documents in order to comply with Money Laundering regulations. Your co-operation with this is appreciated and will assist with the smooth progression of the sale.
Photographs, particulars and showreel: December 2024
NB: Google map images may neither be current nor a true representation.
Brochures
Property Spec Brochure- COUNCIL TAXA payment made to your local authority in order to pay for local services like schools, libraries, and refuse collection. The amount you pay depends on the value of the property.Read more about council Tax in our glossary page.
- Band: F
- PARKINGDetails of how and where vehicles can be parked, and any associated costs.Read more about parking in our glossary page.
- Yes
- GARDENA property has access to an outdoor space, which could be private or shared.
- Yes
- ACCESSIBILITYHow a property has been adapted to meet the needs of vulnerable or disabled individuals.Read more about accessibility in our glossary page.
- Ask agent
Turnerdale Hall, Ruswarp, Whitby
Add an important place to see how long it'd take to get there from our property listings.
__mins driving to your place
Get an instant, personalised result:
- Show sellers you’re serious
- Secure viewings faster with agents
- No impact on your credit score
Your mortgage
Notes
Staying secure when looking for property
Ensure you're up to date with our latest advice on how to avoid fraud or scams when looking for property online.
Visit our security centre to find out moreDisclaimer - Property reference 33566617. The information displayed about this property comprises a property advertisement. Rightmove.co.uk makes no warranty as to the accuracy or completeness of the advertisement or any linked or associated information, and Rightmove has no control over the content. This property advertisement does not constitute property particulars. The information is provided and maintained by Blenkin & Co, York. Please contact the selling agent or developer directly to obtain any information which may be available under the terms of The Energy Performance of Buildings (Certificates and Inspections) (England and Wales) Regulations 2007 or the Home Report if in relation to a residential property in Scotland.
*This is the average speed from the provider with the fastest broadband package available at this postcode. The average speed displayed is based on the download speeds of at least 50% of customers at peak time (8pm to 10pm). Fibre/cable services at the postcode are subject to availability and may differ between properties within a postcode. Speeds can be affected by a range of technical and environmental factors. The speed at the property may be lower than that listed above. You can check the estimated speed and confirm availability to a property prior to purchasing on the broadband provider's website. Providers may increase charges. The information is provided and maintained by Decision Technologies Limited. **This is indicative only and based on a 2-person household with multiple devices and simultaneous usage. Broadband performance is affected by multiple factors including number of occupants and devices, simultaneous usage, router range etc. For more information speak to your broadband provider.
Map data ©OpenStreetMap contributors.
