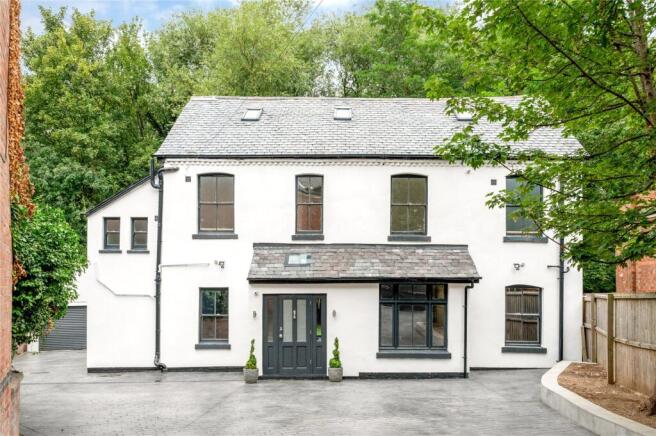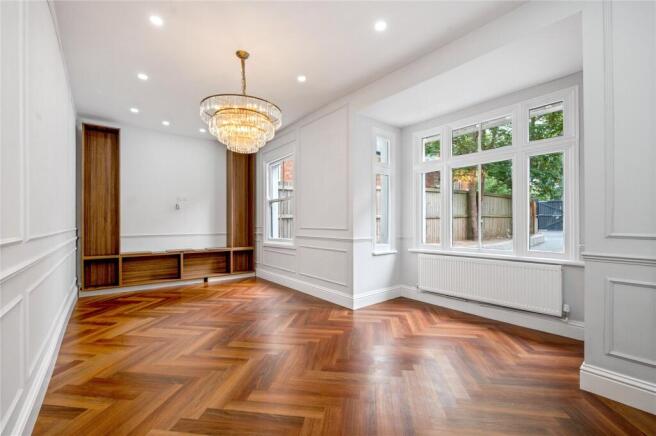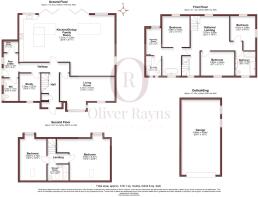5 bedroom detached house for sale
Stoughton Road, Stoneygate, Leicester, LE2

- PROPERTY TYPE
Detached
- BEDROOMS
5
- BATHROOMS
3
- SIZE
Ask agent
- TENUREDescribes how you own a property. There are different types of tenure - freehold, leasehold, and commonhold.Read more about tenure in our glossary page.
Freehold
Key features
- Electric Gates With Video Intercom And CCTV
- Bespoke Handmade Timber Heritage Style Front Door
- Open Plan Kitchen With Skylight And Garden Views
- Detached Converted Farm House
- Underfloor Heating On The Ground Floor
- Double Glazed Sash Windows
- Feature Freestanding Bath Linked To En-suite
- Landscaped Garden With Evening Lighting System
- Formal Living Room With Parquet Flooring
- Driveway For Four Cars Plus Detached Garage
Description
A rare opportunity to acquire a truly exceptional period home, meticulously converted from an original farmhouse and finished to the highest specification throughout. Positioned behind secure electric gates with video intercom and full CCTV coverage, this exquisite home offers nearly 3,500 square feet of refined living space across three floors, blending timeless character with bespoke contemporary design.
Set well back from the road, the property enjoys a commanding presence with a wide private driveway offering parking for four vehicles and access to a detached garage. The façade is finished in fresh white render with contrasting black window frames, including upgraded double-glazed sashes that have been skillfully inserted and grouted into the original frames to preserve their traditional charm. The handmade front door is a heritage-style timber feature with inset glass panels, crafted to mirror the property's period roots.
Inside, the entrance hall sets the tone with herringbone parquet flooring that flows through to the formal living room, a space of refined architecture featuring decorative wall panelling, deep bay window and bespoke cabinetry. The heart of the home lies to the rear – an outstanding open plan kitchen, dining and family room spanning over eleven metres in width. This vast space is flooded with natural light via large bifolding doors and an overhead lantern skylight, offering seamless access to the garden and patio.
The kitchen is fitted with sleek grey cabinetry and integrated appliances, including twin ovens, a Bosch gas hob and concealed extractor. A central island finished in stone provides both prep space and casual dining beneath statement pendant lighting.
A separate study offers the ideal work from home space while the ground floor also includes a guest WC, utility area and rear lobby with access to the boiler room. The entire floor benefits from underfloor heating, continuing through to each level above.
To the first floor, a bright galleried landing leads to four generous bedrooms, including a principal suite of impressive proportions. This luxurious retreat incorporates a dedicated dressing room with oak cabinetry and integrated LED lighting, and flows directly into an opulent en-suite bathroom featuring a freestanding oval bathtub, walk-in rainfall shower and twin basin vanity. The family bathroom is finished in striking dark marble tiles, complemented by a wall-hung double vanity and inset lighting, while a fourth bedroom sits adjacent and would suit use as a nursery or further office.
The top floor features two further expansive double bedrooms, each with vaulted ceilings and skylights, offering flexibility. A stylishly tiled shower room with WC completes this level.
Externally, the rear garden is a private space enclosed by mature trees and hedging. A wide porcelain patio runs the width of the house, ideal for outdoor dining and entertaining, with integrated evening lighting to extend use into the night. The lawn beyond is flat and bordered with raised beds and planting, creating a peaceful green outlook from the main living spaces.
The property is situated in the highly sought after area of Stoneygate, one and a half miles from the City Centre, providing a broad selection of eateries and shopping opportunities including the award-winning Highcross Shopping Centre.
Offering a comprehensive range of local amenities including the nearby Leicestershire Golf Club and Leicester Lawn Tennis Club. Within minutes' walk is the ever-popular Allandale Road and Queens Road shopping parades which offer a wide variety of independent shops and boutiques.
Access links to the area are excellent with the A6 London Road offering convenient access to the Leicester mainline train station which provides services to London St Pancras in a little over an hour, Birmingham New Street station in under 40 minutes and Nottingham in 30 minutes.
The University of Leicester and Leicester Royal Infirmary are only a short walk/drive away along with both private and state schooling for all ages.
Anti-Money Laundering (AML) Requirements
In accordance with current Anti-Money Laundering and Proceeds of Crime legislation, all buyers are required to complete identity and verification checks. These checks are carried out on our behalf by Hipla, our approved AML provider. Once an offer is accepted, Hipla will contact you directly to complete the required verification. A fee of £60 inclusive of VAT per person applies to cover the cost of these checks. This fee is payable directly to Hipla and must be completed before a Memorandum of Sale can be issued. The fee is non-refundable and applies even if the transaction does not proceed.
General Information
These particulars are intended as a guide only and do not form part of any offer or contract. While we endeavour to ensure the accuracy of the information provided, we have not tested any services, appliances, or equipment, and no warranty is given as to their condition or functionality. Prospective purchasers are advised to inspect the property thoroughly and to commission appropriate surveys and professional reports before exchange of contracts. Photographs, floor plans, and measurements are provided for guidance only and should not be relied upon as exact.
Referrals and Introductions
Oliver Rayns Estate Agents may receive a referral fee or other benefit for introducing clients/customers to third-party service providers, including mortgage advisers, conveyancers, and surveyors. You are under no obligation to use any recommended provider, and any referral does not affect the price you pay for those services.
Brochures
Particulars- COUNCIL TAXA payment made to your local authority in order to pay for local services like schools, libraries, and refuse collection. The amount you pay depends on the value of the property.Read more about council Tax in our glossary page.
- Band: TBC
- PARKINGDetails of how and where vehicles can be parked, and any associated costs.Read more about parking in our glossary page.
- Yes
- GARDENA property has access to an outdoor space, which could be private or shared.
- Yes
- ACCESSIBILITYHow a property has been adapted to meet the needs of vulnerable or disabled individuals.Read more about accessibility in our glossary page.
- Ask agent
Stoughton Road, Stoneygate, Leicester, LE2
Add an important place to see how long it'd take to get there from our property listings.
__mins driving to your place
Get an instant, personalised result:
- Show sellers you’re serious
- Secure viewings faster with agents
- No impact on your credit score

Your mortgage
Notes
Staying secure when looking for property
Ensure you're up to date with our latest advice on how to avoid fraud or scams when looking for property online.
Visit our security centre to find out moreDisclaimer - Property reference OLR200160. The information displayed about this property comprises a property advertisement. Rightmove.co.uk makes no warranty as to the accuracy or completeness of the advertisement or any linked or associated information, and Rightmove has no control over the content. This property advertisement does not constitute property particulars. The information is provided and maintained by Oliver Rayns, Leicester. Please contact the selling agent or developer directly to obtain any information which may be available under the terms of The Energy Performance of Buildings (Certificates and Inspections) (England and Wales) Regulations 2007 or the Home Report if in relation to a residential property in Scotland.
*This is the average speed from the provider with the fastest broadband package available at this postcode. The average speed displayed is based on the download speeds of at least 50% of customers at peak time (8pm to 10pm). Fibre/cable services at the postcode are subject to availability and may differ between properties within a postcode. Speeds can be affected by a range of technical and environmental factors. The speed at the property may be lower than that listed above. You can check the estimated speed and confirm availability to a property prior to purchasing on the broadband provider's website. Providers may increase charges. The information is provided and maintained by Decision Technologies Limited. **This is indicative only and based on a 2-person household with multiple devices and simultaneous usage. Broadband performance is affected by multiple factors including number of occupants and devices, simultaneous usage, router range etc. For more information speak to your broadband provider.
Map data ©OpenStreetMap contributors.




