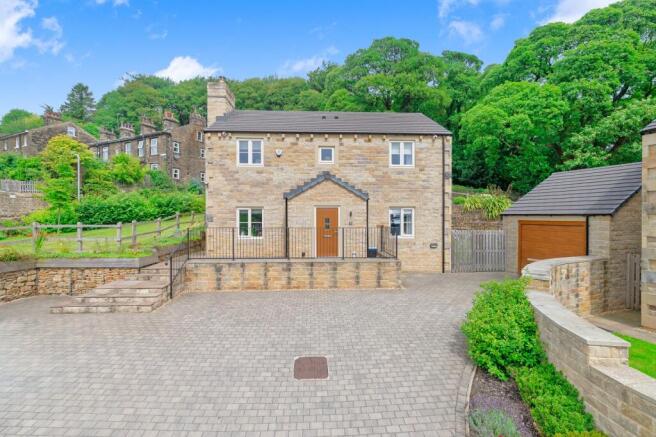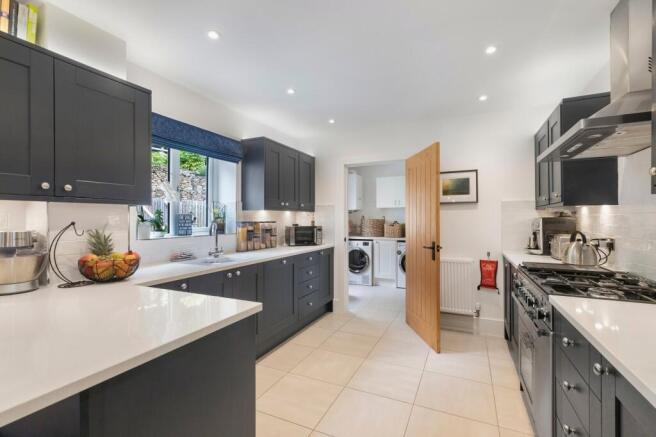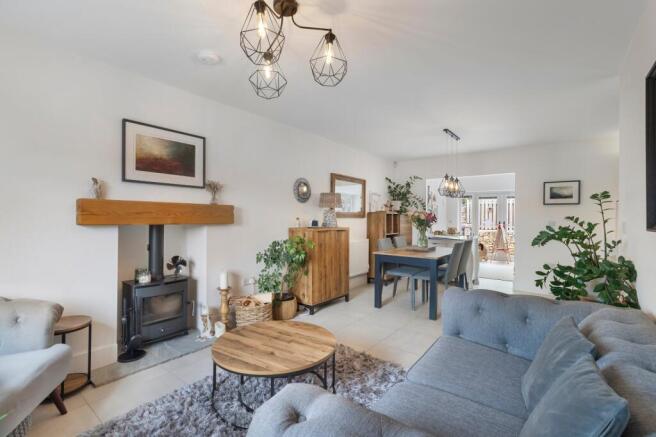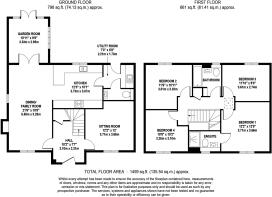Eavestone Mews, Harden, Bingley, West Yorkshire, BD16

- PROPERTY TYPE
Detached
- BEDROOMS
4
- BATHROOMS
2
- SIZE
Ask agent
- TENUREDescribes how you own a property. There are different types of tenure - freehold, leasehold, and commonhold.Read more about tenure in our glossary page.
Ask agent
Description
Situated in the sought-after village of Harden on the outskirts of Bingley, this property enjoys a desirable semi-rural setting with a strong sense of community and easy access to a range of local amenities. Harden is well-regarded for its picturesque surroundings, including the nearby St. Ives Estate with woodland walks, bridleways, and a golf course, offering an ideal balance of countryside living and convenience. The village benefits from local shops, a primary school, traditional pubs, and regular public transport links to Bingley, Keighley, and Bradford.
.
REDUCED FOR A QUICK SALE
.
Situated in the sought-after village of Harden on the outskirts of Bingley, this property enjoys a desirable semi-rural setting with a strong sense of community and easy access to a range of local amenities. Harden is well-regarded for its picturesque surroundings, including the nearby St. Ives Estate with woodland walks, bridleways, and a golf course, offering an ideal balance of countryside living and convenience. The village benefits from local shops, a primary school, traditional pubs, and regular public transport links to Bingley, Keighley, and Bradford. Bingley itself offers excellent rail connections to Leeds and Skipton, making Harden a popular choice for commuters and families alike. The area combines peaceful village life with access to reputable schools and scenic outdoor spaces, making it an attractive location for a wide range of buyers.
.
A spacious and thoughtfully designed detached home offering modern family living in a desirable village setting. The accommodation includes a bright and airy living room, and a stunning open-plan kitchen/dining/sitting area fitted with high-quality appliances and finishes—perfect for everyday family life or entertaining. The ground floor is fully tiled for practicality and a sleek finish, while the upstairs is comfortably carpeted. The property benefits from full gas central heating and double glazing throughout. There are four well-proportioned bedrooms, including a generous principal suite with built-in wardrobes and a private en suite, as well as a stylish family bathroom. Externally, the home features ample off-road parking, a large detached garage with an automatic door, and spacious tiered gardens with lawned and patio areas. A gated children’s play space, currently also used for growing fruit, adds further charm and versatility to this fantastic outdoor setting.
Entrance Hall
A spacious and welcoming entrance hallway, ideal for storing coats and boots, creating an immediate sense of warmth and practicality. The area benefits from a convenient under-stairs cupboard, providing excellent additional storage and helping to keep the space neat and clutter-free.
Kitchen Dining Family Room
This stunning open-plan space is the heart of the home—perfect for entertaining or enjoying family time. The well-equipped kitchen features elegant marble worktops, a 5-burner Rangemaster cooker, and integrated appliances including a dishwasher and fridge freezer. There's ample room for a family dining table, making it ideal for both everyday living and hosting guests. A cosy sitting area is enhanced by a log burner set beneath a charming oak beam, adding warmth and character to the room. From here, double doors lead into the garden room, currently utilised as a playroom, offering a versatile extension of the living space with views onto the garden.
Garden Room
Flooded with natural light from two Velux windows, this bright and versatile garden room offers a comfortable space that can be enjoyed year-round. Well-heated and thoughtfully designed with windows and patio doors, it’s currently used as a playroom but would equally suit use as a home office, snug, or reading area. With direct access to the rear garden, it provides a seamless transition between indoor and outdoor living—perfect for both everyday family life and entertaining.
Utility Room
A spacious and practical utility room offering ample space for both a washing machine and dryer. The utility also houses the boiler and provides additional worktop and storage space, ideal for keeping laundry and household tasks separate from the main living areas. A side door gives direct access to the garden—perfect for outdoor chores or muddy boots. The utility room also leads to the downstairs WC.
Downstairs W.C
A convenient ground floor cloakroom featuring a freestanding hand basin and WC. Neatly presented and easily accessible from the utility room, it adds valuable practicality to the home.
Sitting Room
A perfect secondary living space, ideal as a snug or cosy family nights. Finished in neutral décor with a window providing natural light, this versatile room offers a calm and comfortable setting to suit a variety of needs.
Bedroom One
The principal bedroom is located at the front of the house and enjoys a light and airy feel. It features built-in sliding wardrobes, offering excellent storage while maintaining a sleek and modern look. This well-proportioned room also benefits from a private en suite bathroom, adding convenience and comfort.
Ensuite Bathroom
A well-proportioned en suite featuring a walk-in shower, WC, and hand basin set within a modern vanity unit, providing both style and useful storage. The room is finished with a heated towel rail, adding comfort and convenience to this private space.
Bedroom Two
A spacious double bedroom overlooking the rear garden, enjoying a peaceful outlook and plenty of natural light through a generously sized window. Tastefully decorated and well-proportioned, this room offers both comfort and versatility—ideal for a guest room, teenager’s bedroom, or additional family accommodation.
Bedroom Three
Similar in size and style to Bedroom Three, this spacious double bedroom also enjoys views over the rear garden. With a window allowing in plenty of natural light, it’s a bright and comfortable space—perfect for family, guests, or flexible use.
Bedroom Four
Currently used as a spacious home office, this versatile room can comfortably accommodate a double bed and bedroom furniture. Well-proportioned and neutrally decorated, it offers flexibility to suit a variety of needs—whether as a fourth bedroom, study, or hobby space.
House Bathroom
Modern in design, the house bathroom features a sleek suite comprising a bath with overhead shower, a floating sink, and a WC. A heated towel rail adds comfort, while built-in shelving provides handy storage—perfect for bath-time essentials, toys, and everyday toiletries. Stylish and practical, it’s a well-thought-out space ideal for family living.
Outside and Garage
The property boasts generous, beautifully landscaped gardens arranged over two tiers, offering a variety of spaces for relaxation, play, and outdoor entertaining. The lower level features a combination of lawned areas and spacious patios—ideal for alfresco dining or family gatherings. A gated children's play area sits at the top of the garden, providing a safe and secure space that also includes a productive fruit-growing section—perfect for those looking to embrace a bit of home gardening. Completing the external space is a large detached garage with an automatic door and convenient side access, offering excellent storage or workshop potential, in addition to secure parking.
Brochures
Particulars- COUNCIL TAXA payment made to your local authority in order to pay for local services like schools, libraries, and refuse collection. The amount you pay depends on the value of the property.Read more about council Tax in our glossary page.
- Band: E
- PARKINGDetails of how and where vehicles can be parked, and any associated costs.Read more about parking in our glossary page.
- Yes
- GARDENA property has access to an outdoor space, which could be private or shared.
- Yes
- ACCESSIBILITYHow a property has been adapted to meet the needs of vulnerable or disabled individuals.Read more about accessibility in our glossary page.
- Ask agent
Eavestone Mews, Harden, Bingley, West Yorkshire, BD16
Add an important place to see how long it'd take to get there from our property listings.
__mins driving to your place
Get an instant, personalised result:
- Show sellers you’re serious
- Secure viewings faster with agents
- No impact on your credit score
Your mortgage
Notes
Staying secure when looking for property
Ensure you're up to date with our latest advice on how to avoid fraud or scams when looking for property online.
Visit our security centre to find out moreDisclaimer - Property reference LBG250309. The information displayed about this property comprises a property advertisement. Rightmove.co.uk makes no warranty as to the accuracy or completeness of the advertisement or any linked or associated information, and Rightmove has no control over the content. This property advertisement does not constitute property particulars. The information is provided and maintained by Linley & Simpson, Bingley. Please contact the selling agent or developer directly to obtain any information which may be available under the terms of The Energy Performance of Buildings (Certificates and Inspections) (England and Wales) Regulations 2007 or the Home Report if in relation to a residential property in Scotland.
*This is the average speed from the provider with the fastest broadband package available at this postcode. The average speed displayed is based on the download speeds of at least 50% of customers at peak time (8pm to 10pm). Fibre/cable services at the postcode are subject to availability and may differ between properties within a postcode. Speeds can be affected by a range of technical and environmental factors. The speed at the property may be lower than that listed above. You can check the estimated speed and confirm availability to a property prior to purchasing on the broadband provider's website. Providers may increase charges. The information is provided and maintained by Decision Technologies Limited. **This is indicative only and based on a 2-person household with multiple devices and simultaneous usage. Broadband performance is affected by multiple factors including number of occupants and devices, simultaneous usage, router range etc. For more information speak to your broadband provider.
Map data ©OpenStreetMap contributors.




