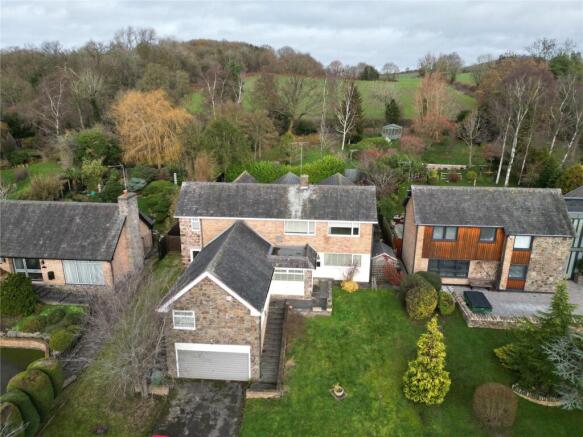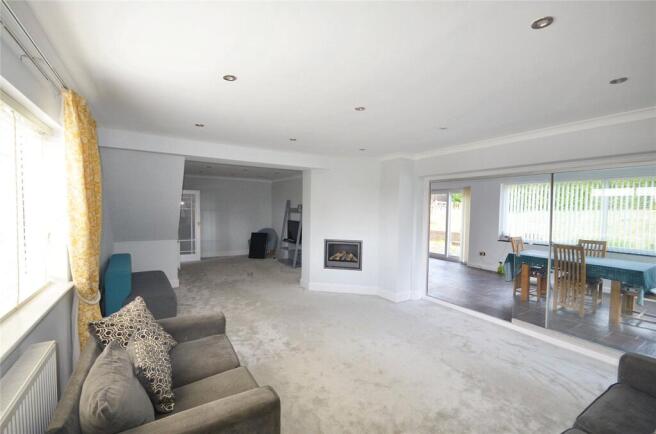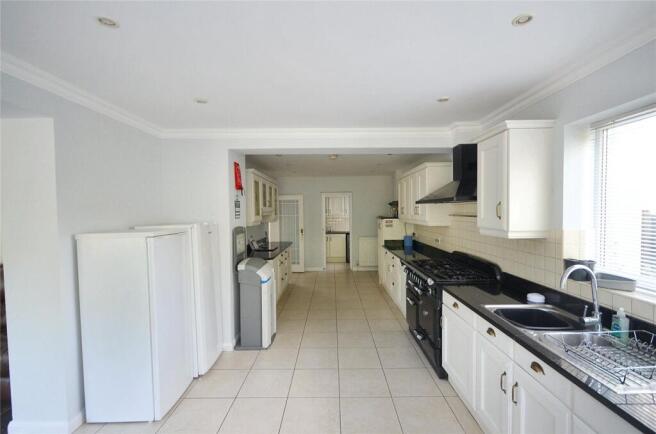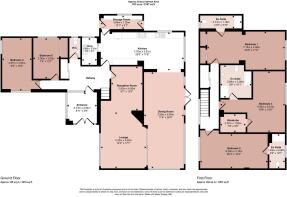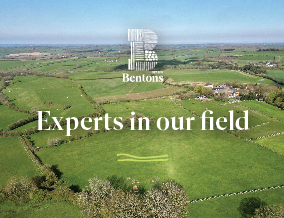
Grey Crescent, Newtown Linford, Leicester

Letting details
- Let available date:
- Now
- Deposit:
- £2,538A deposit provides security for a landlord against damage, or unpaid rent by a tenant.Read more about deposit in our glossary page.
- Min. Tenancy:
- 12 months How long the landlord offers to let the property for.Read more about tenancy length in our glossary page.
- Let type:
- Long term
- Furnish type:
- Unfurnished
- Council Tax:
- Ask agent
- PROPERTY TYPE
Detached
- BEDROOMS
4
- BATHROOMS
3
- SIZE
Ask agent
Key features
- Four/Five Bedrooms
- Integral Double Garage
- Rent: £2200pcm
- Holding Deposit: £507.69
- Tenancy Deposit: £2538.46
- Pets Considered on an Individual Basis
- Energy Rating C
- Council Tax Band G
- Long Term Tenancy Preferred
- Garage
Description
Location
Newtown Linford is a highly desirable Charnwood Forest village well served with local amenities including primary school, shops, popular public houses and church and is best known for its association with Bradgate Park which was once the home of Lady Jane Grey, Queen of England for only nine days. The park is open to the public and provides extensive scenic walks to local landmarks such as Old John (a hill top folly) and a riverside walk towards Cropston reservoir. The village is particularly convenient for the M1 at nearby Markfield and fast access to Leicester and Loughborough.
Accommodation
The property is entered via uPVC double glazed French doors into:
Entrance Hall
With uPVC double glazed window to front elevation, slate flooring and door leading into:
Inner Hallway
Having wood parquet flooring, stairs off to first floor and built-in storage cupboards.
Cloaks/WC
Fitted with a two piece suite comprising wash hand basin and low level WC with uPVC double glazed window to side elevation.
Bedroom Four
With uPVC double glazed window to side and rear elevations and radiator.
Bedroom 5/Office
With uPVC double glazed window to side elevation and radiator.
Lounge
With uPVC double glazed window to front elevation, two radiators, inset log burner effect gas fire, TV aerial point and access through to dining area.
Lounge/Dining Room
With uPVC double glazed windows and doors to patio area and garden, slate flooring, radiator and glass doors to lounge.
Breakfast Kitchen
Fitted with a range of cream coloured base and wall mounted units with granite effect work surfacing and inset stainless steel sink and drainer. There is a freestanding Rangemaster oven with six ring hob, integrated dishwasher, integrated freezer, two radiators, ceramic tiled flooring, tiled splashbacks, doors to utility room and glass doors to lounge.
Utility Room One
With matching base and wall mounted units, sink unit and plumbing and appliance space for a washing machine.
Utility Room Two
With uPVC double glazed doors to front and rear.
Outside to the Rear
The landscaped rear garden has a patio area with steps leading to a shaped lawned area with flowering and shrub bordering addition to a decked area.
Landing
On the first floor approached via a staircase from the entrance hall is the first floor landing with uPVC double glazed window to front elevation, access to roof space, radiator and built-in cupboard.
Bedroom One
With uPVC double glazed window to front elevation, built-in walk-in wardrobes, radiator and door into en-suite bathroom.
En-suite Bathroom
Fitted with a white four piece suite comprising panelled bath, double walk-in shower cubicle, Victorian style sink on a chrome stand and low level WC with part tiling to walls and radiator.
Bedroom Two
With uPVC double glazed window to rear elevation, built-in wardrobes, radiator and door into en-suite bathroom.
En-suite Shower Room
Fitted with a three piece suite comprising double walk-in shower, wash hand basin inset within vanity unit and concealed cistern wall hung WC. There is a uPVC double glazed window with obscure glazing to rear elevation.
Bedroom Three
With uPVC double glazed window to rear elevation, radiator and door to en-suite shower room.
En-suite Shower Room
Fitted with a three piece suite comprising double walk-in shower cubicle, pedestal wash hand basin and low level WC. There is a uPVC double glazed window with obscure glass to front elevation and radiator.
Outside to the Front
The property enjoys a large landscaped lawned garden to the front with flowers, shrubs and trees with steps leading to the front door. A tarmacadam driveway provides parking for several vehicles leading to a double garage.
Integral Double Garage
With up and over door, power and lighting.
Rent
£2200 pcm
Holding Deposit
£507.69
Tenancy Deposit
£2538.46
Pets
Considered on an individual basis
EPC
C
Council Tax Band
G
Length Of Tenancy
Twelve months minimum
Utilities
Mains Gas, electric and water For mobile and broadband coverage please follow the link
Tenancy Information
Under the Tenant Fees Act 2019 before the tenancy starts the following are payable: - Holding Deposit: 1 week's rent Deposit: 5 weeks rent (for annual rents up to £50,000). Initial monthly rent During the tenancy the tenant(s) are responsible for the rent, all utilities, telephone and internet connections and their relevant subscriptions, television licence and Council Tax. Under the new legislation, permitted payments will also include, but are not limited to, damage as outlined in the Tenancy Agreement, reasonable costs incurred due to loss of keys and security devices, reasonable costs incurred by breach of tenancy by the tenant(s), reasonable costs incurred by the landlord due to early termination of the tenancy, any changes to the Tenancy Agreement (£50 inclusive of VAT), interest at 3% for late payment of rent as determined by the Tenant Fees Act 2019. Property Redress: The name of our provider is: The Property Ombudsman. Client Money Protection: The name (truncated)
Brochures
Particulars- COUNCIL TAXA payment made to your local authority in order to pay for local services like schools, libraries, and refuse collection. The amount you pay depends on the value of the property.Read more about council Tax in our glossary page.
- Band: G
- PARKINGDetails of how and where vehicles can be parked, and any associated costs.Read more about parking in our glossary page.
- Garage,Off street
- GARDENA property has access to an outdoor space, which could be private or shared.
- Yes
- ACCESSIBILITYHow a property has been adapted to meet the needs of vulnerable or disabled individuals.Read more about accessibility in our glossary page.
- Ask agent
Grey Crescent, Newtown Linford, Leicester
Add an important place to see how long it'd take to get there from our property listings.
__mins driving to your place

Notes
Staying secure when looking for property
Ensure you're up to date with our latest advice on how to avoid fraud or scams when looking for property online.
Visit our security centre to find out moreDisclaimer - Property reference BNT140135_L. The information displayed about this property comprises a property advertisement. Rightmove.co.uk makes no warranty as to the accuracy or completeness of the advertisement or any linked or associated information, and Rightmove has no control over the content. This property advertisement does not constitute property particulars. The information is provided and maintained by Bentons, Melton Mowbray. Please contact the selling agent or developer directly to obtain any information which may be available under the terms of The Energy Performance of Buildings (Certificates and Inspections) (England and Wales) Regulations 2007 or the Home Report if in relation to a residential property in Scotland.
*This is the average speed from the provider with the fastest broadband package available at this postcode. The average speed displayed is based on the download speeds of at least 50% of customers at peak time (8pm to 10pm). Fibre/cable services at the postcode are subject to availability and may differ between properties within a postcode. Speeds can be affected by a range of technical and environmental factors. The speed at the property may be lower than that listed above. You can check the estimated speed and confirm availability to a property prior to purchasing on the broadband provider's website. Providers may increase charges. The information is provided and maintained by Decision Technologies Limited. **This is indicative only and based on a 2-person household with multiple devices and simultaneous usage. Broadband performance is affected by multiple factors including number of occupants and devices, simultaneous usage, router range etc. For more information speak to your broadband provider.
Map data ©OpenStreetMap contributors.
