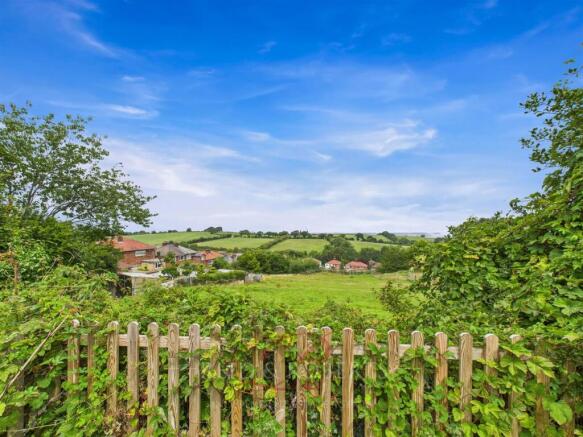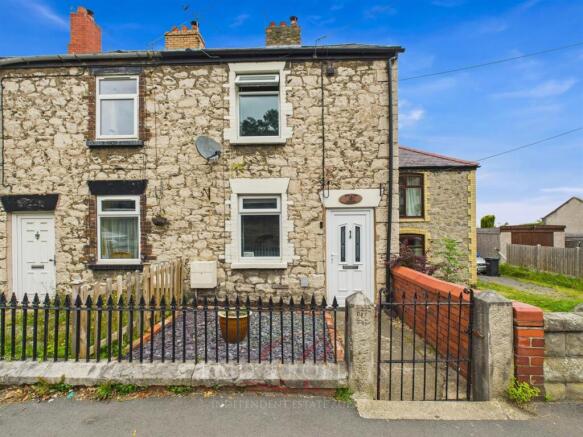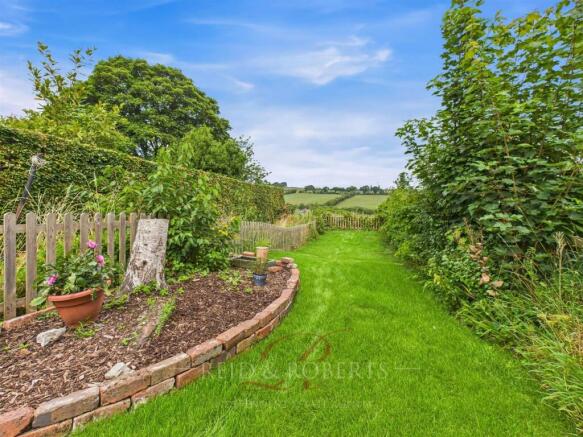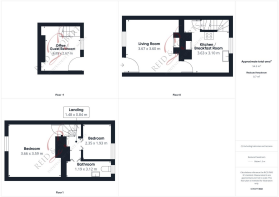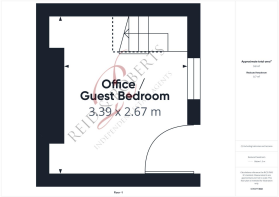
2 bedroom semi-detached house for sale
Holway Road, Holywell

- PROPERTY TYPE
Semi-Detached
- BEDROOMS
2
- BATHROOMS
1
- SIZE
Ask agent
- TENUREDescribes how you own a property. There are different types of tenure - freehold, leasehold, and commonhold.Read more about tenure in our glossary page.
Freehold
Key features
- NO ONWARD CHAIN!
- STUNNING VIEWS OVER OPEN COUNTRYSIDE & THE DEE ESTUARY
- THREE STOREY SEMI-DETACHED STONE COTTAGE
- TWO BEDROOMS
- MODERN KITCHEN / BREAKFAST ROOM
- LIVING ROOM
- OFFICE / OCCASIONAL BEDROOM
- RECENTLY LANDSCAPED LARGER THAN AVERAGE REAR GARDEN
- CLOSE TO HOLYWELL TOWN CENTRE
- VIEWINGS HIGHLY RECOMMENDED!
Description
On the ground floor, you'll find a welcoming lounge and a bright, modern kitchen / breakfast room enjoying pleasant views over the garden, open fields and extending towards the Dee estuary and beyond. A staircase leads down to the lower ground floor, where a versatile room, currently used as an office / occasional bedroom, offers direct access to the rear garden, making it ideal for guests or home working. From the kitchen, a turned staircase leads to the first floor, which features a landing, two bedrooms, and a bathroom, creating a practical and comfortable layout throughout. Externally, the property features a charming stone-walled front garden, thoughtfully designed for low maintenance and curb appeal. To the rear, a generously sized garden has been recently landscaped to provide the perfect balance of paved patio, lawn, and dedicated seating areas, ideal for al fresco dining, entertaining, or simply relaxing while enjoying the peaceful surroundings and stunning views.
Further benefits include double glazing, gas central heating, newly fitted carpets, as well as a hardwired Ethernet connection, with cabling running from the lounge to the basement and wall-mounted sockets installed, ideal for a fast and reliable internet connection, perfect for working from home without relying on WiFi!
Located just on the outskirts of Holywell Town Centre, the cottage is close to a variety of local amenities including shops, schools, pubs, and leisure facilities. The nearby A55 provides easy access to Chester, North Wales, and major motorway networks across the North West.
Accommodation Comprises: - A gated entrance opens to a pathway leading to a white UPVC double-glazed front door, providing a welcoming entry into the home.
Lounge - Step into a bright and inviting lounge, thoughtfully designed for comfort and style. A modern pebble-effect fireplace with a marble hearth and surround offers an attractive focal point, perfect for cosy evenings. The room features wood-effect laminate flooring, wall-mounted shelving for added practicality, and a radiator. A UPVC double-glazed window to the front elevation fills the space with natural light, while a decorative internal door provides a seamless transition into:
Kitchen / Breakfast Room - A bright and functional space fitted with a range of wall and base units topped with complimentary worktop surfaces and a built-in breakfast bar, perfect for casual dining. The kitchen includes an integrated electric oven with gas hob and extractor hood, space for a washing machine, and a fridge/freezer. A stainless steel sink with mixer tap over. UPVC double glazed window, to the rear elevation provides stunning views over the rear garden, open fields and towards the Dee estuary. The room is finished with wood-effect flooring and is further enhanced by a charming original cast iron oven and fireplace, adding a touch of character and period charm.
A turned staircase leads up to the first floor accommodation, while a separate staircase descends to the lower ground level.
First Floor Accommodation - Stairs lead from the kitchen upto the first floor
Landing - Featuring a beautiful new neutral carpet, smoke alarm and loft access.
Main Bedroom - A generously sized double bedroom featuring a beautiful new neutral carpet, radiator, and power points, with ample space for additional bedroom furniture. A UPVC double glazed window to the front elevation allows for plenty of natural light, creating a bright and welcoming atmosphere.
Bedroom Two - Enjoying stunning views over the rear garden, open fields, and stretching towards the Dee Estuary, this charming room benefits from a UPVC double glazed window to the rear elevation. The pitched ceiling adds character, while a built-in high sleeper bed with storage space below and an additional overhead cupboard make excellent use of the space. The room also features exposed floorboards, a radiator and power points, combining practicality with a touch of rustic charm.
Bathroom - A modern three-piece suite comprising a low-flush WC, pedestal hand wash basin, and a panelled bath with a wall-mounted power shower and glass screen above. The space is finished with partly tiled walls and wood-effect laminate flooring, complemented by a wall-mounted towel rail radiator and a window to the rear elevation allows for natural light and ventilation.
Lower Ground Floor Accommodation -
Office / Occasional Bedroom Three - This versatile lower ground floor room offers flexible use as a home office, hobby room, or occasional guest bedroom. Character features include exposed ceiling beams. The room also houses a wall-mounted boiler and is fitted with a smoke alarm, radiator, and a UPVC double-glazed window with views over the rear garden, open fields, and stretching towards the Dee Estuary. A frosted-glass UPVC door provides direct access to the rear garden, making this room ideal for both work and relaxation.
External - Externally, the property is approached via a gated entrance leading to a pathway that guides you to the front door, accompanied by a low-maintenance front garden for easy upkeep and added kerb appeal and to the rear of the property you will find a generously sized garden offers breathtaking views over the surrounding fields and towards the distant Dee-Estuary, creating a truly tranquil backdrop. A paved patio area provides the perfect setting for alfresco dining or relaxing in the sun, complemented by a practical washing line. The garden also features an attractive golden gravel section and a decked area, ideal for outdoor seating which also includes a wooden storage shed that adds convenient storage. There is also a good sized mainly laid-to-lawn area, beautifully framed by a variety of mature shrubs, bushes, and plants, along with raised flower beds and is bound by hedges and wood panelled fencing.
Viewing Arrangements - If you would like to view this property then please either call us on or email us at
We will contact you for feedback after your viewing as our clients always like to hear your thoughts on their property.
Would You Like A Free Valuation On Your Property? - We have 30 years experience in valuing properties and would love the opportunity to provide you with a FREE - NO OBLIGATION VALUATION OF YOUR HOME.
Make An Offer - Once you are interested in buying this property, contact this office to make an appointment. The appointment is part of our guarantee to the seller and should be made before contacting a Building Society, Bank or Solicitor. Any delay may result in the property being sold to someone else, and survey and legal fees being unnecessarily incurred.
Independent Mortgage Advice - Reid & Roberts Estate Agents can offer you a full range of Mortgage Products and save you the time and inconvenience of trying to get the most competitive deal yourself. We deal with all major Banks and Building Societies and can look for the most competitive rates around. For more information call .
Loans - YOUR HOME IS AT RISK IF YOU DO NOT KEEP UP REPAYMENTS ON A MORTGAGE OR OTHER LOANS SECURED ON IT.
Money Laundering Regulations - Both vendors and purchasers are asked to produce identification documentation and we would ask for your co-operation in order that there will be no delay in agreeing the sale.
Misdescription Act - These particulars, whilst believed to be accurate, are for guidance only and do not constitute any part of an offer or contract - Intending purchasers or tenants should not rely on them as statements or representations of fact, but must satisfy themselves by inspection or otherwise as to their accuracy. No person in the employment of Reid and Roberts has the authority to make or give any representations or warranty in relation to the property.
Brochures
Holway Road, HolywellBrochure- COUNCIL TAXA payment made to your local authority in order to pay for local services like schools, libraries, and refuse collection. The amount you pay depends on the value of the property.Read more about council Tax in our glossary page.
- Band: B
- PARKINGDetails of how and where vehicles can be parked, and any associated costs.Read more about parking in our glossary page.
- Ask agent
- GARDENA property has access to an outdoor space, which could be private or shared.
- Yes
- ACCESSIBILITYHow a property has been adapted to meet the needs of vulnerable or disabled individuals.Read more about accessibility in our glossary page.
- Ask agent
Holway Road, Holywell
Add an important place to see how long it'd take to get there from our property listings.
__mins driving to your place
Get an instant, personalised result:
- Show sellers you’re serious
- Secure viewings faster with agents
- No impact on your credit score
Your mortgage
Notes
Staying secure when looking for property
Ensure you're up to date with our latest advice on how to avoid fraud or scams when looking for property online.
Visit our security centre to find out moreDisclaimer - Property reference 34070360. The information displayed about this property comprises a property advertisement. Rightmove.co.uk makes no warranty as to the accuracy or completeness of the advertisement or any linked or associated information, and Rightmove has no control over the content. This property advertisement does not constitute property particulars. The information is provided and maintained by Reid and Roberts, Holywell. Please contact the selling agent or developer directly to obtain any information which may be available under the terms of The Energy Performance of Buildings (Certificates and Inspections) (England and Wales) Regulations 2007 or the Home Report if in relation to a residential property in Scotland.
*This is the average speed from the provider with the fastest broadband package available at this postcode. The average speed displayed is based on the download speeds of at least 50% of customers at peak time (8pm to 10pm). Fibre/cable services at the postcode are subject to availability and may differ between properties within a postcode. Speeds can be affected by a range of technical and environmental factors. The speed at the property may be lower than that listed above. You can check the estimated speed and confirm availability to a property prior to purchasing on the broadband provider's website. Providers may increase charges. The information is provided and maintained by Decision Technologies Limited. **This is indicative only and based on a 2-person household with multiple devices and simultaneous usage. Broadband performance is affected by multiple factors including number of occupants and devices, simultaneous usage, router range etc. For more information speak to your broadband provider.
Map data ©OpenStreetMap contributors.
