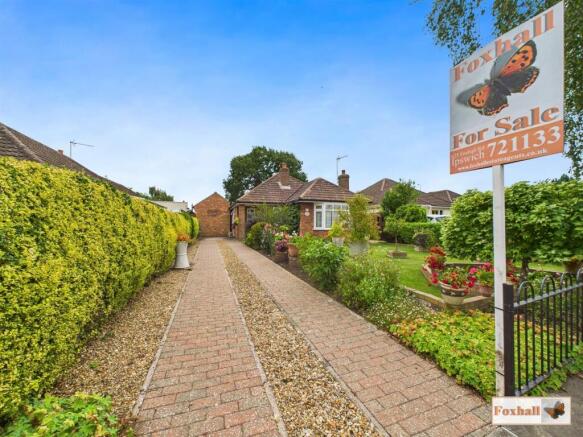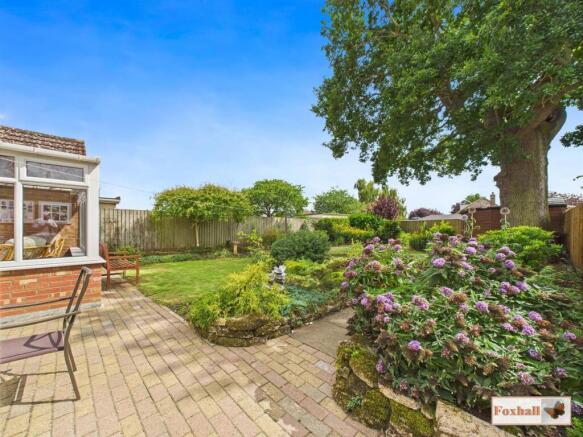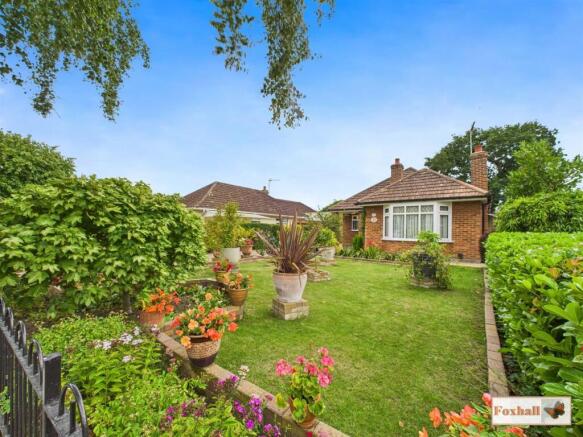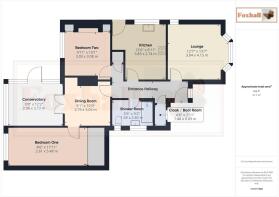
Bromeswell Road, Ipswich

- PROPERTY TYPE
Detached Bungalow
- BEDROOMS
2
- BATHROOMS
1
- SIZE
Ask agent
- TENUREDescribes how you own a property. There are different types of tenure - freehold, leasehold, and commonhold.Read more about tenure in our glossary page.
Freehold
Key features
- MODERN FITTED CONTEMPORARY GLOSS CREAM KITCHEN / BREAKFAST ROOM WITH INTERGRATED APPLIANCES ONLY FIVE YEARS OLD
- LOVELY SOUTH FACING DOUBLE GLAZED CONSERVATORY OVERLOOKING THE GARDEN
- DOUBLE ASPECT LOUNGE (ADD MEASUREMENT)
- MODERN REPLACEMENT SHOWER ROOM WITH 1 1/2 WIDTH WALK IN SHOWER
- SEPARATE DINING ROOM WITH DOUBLE DOORS OPENING THROUGH TO THE CONSERVATORY
- BEDROOM ONE WITH LARGE WALK-IN FULL WIDTH WARDROBE & BEDROOM TWO WITH EXTENSIVE RANGE OF MODERN FITTED BEDROOM FURNITURE
- DELIGHTFUL GOOD SIZED SOUTH FACING REAR GARDEN UN-OVERLOOKED FROM THE REAR
- IMMACULATELY MAINTAINED FRONT GARDEN WITH DRIVEWAY PARKING FOR AT LEAST THREE CARS IF NOT MORE
- HIGHLY SOUGHT AFTER NORTH IPSWICH NON ESTATE LOCATION POSITIONED IN THE CUL-DE-SAC END OF BROMESWELL ROAD - NORTHGATE HIGH SCHOOL CATCHMENT (SUBJECT TO AVAILABILITY)
- FREEHOLD - COUNCIL TAX BAND - D
Description
**Foxhall Estate Agents** are delighted to offer for sale an opportunity to purchase this very well presented and extremely spacious two reception room bungalow in a highly sought after north Ipswich and Northgate High school catchment area.
Positioned at the more sought after cul-de-sac end of Bromeswell Road, the proeprty has undergone upgrading and modernisation in recent years and is well presented in excellent decorative order.
Improvements include a modern replacement shower room, cream gloss fronted contemporary kitchen / breakfast room with integrated appliances to remain and gas central heating via a boiler which is approximately three years old and has been regularly serviced.
One of the main features of the bungalow is the delightful gardens both front and rear which have been immaculately maintained by the current owner who has enjoyed life here at Bromeswell Road for many years. The front garden wouldn't look out of place in a gardening magazine or on gardeners world.
Summary Continued - The rear garden is southerly facing and un-overlooked from the rear being a real suntrap enclosed by panel fencing, some of which is actually very new.
There is a very large main bedroom with sliding doors leading to a large full width walk-in wardrobe area and bedroom two, also a double size , has extensive fitted bedroom furniture in it.
There is also a small handy cloak / boot room which houses the boiler and a lovely double aspect lounge as well as a separate dining room which leads through to a double glazed conservatory overlooking the garden.
There are UPVC double glazed windows and doors throughout some of which are only two years old. Also throughout the interior of the bungalow are feature bespoke fitted oak veneer doors and really gives a finishing touch to the décor, a lot of the carpets are new as well. Many of the windows have bespoke fitted blinds
Bromeswell Road, one of north Ipswich's most sought after roads, is extremely handy for access onto the Colchester Road, Valley Road area or access to villages north of Ipswich via Westerfield Road. It's also in the highly sought after Northgate High School catchment area (subject to availability).
We thoroughly recommend an early internal inspection and this lovely bungalow awaits very lucky new owners.
Front Garden - One of the most immaculately maintained front gardens that the valuer has seen in recent times would not look out of place in a gardening magazine. An area of lawn with extremely well stocked flower and shrub borders with crocosmia, penstemons and roses offering an absolute wealth of colour throughout the seasons. There is a block paved driveway providing driveway parking for several vehicles which continues to the left of the bungalow and there is an outside tap. The front garden is enclosed by a combination of iron metal picket style fencing and hedging and a side path access via a metal full height gate provides access to the rear garden.
Entrance Hallway - Part glazed front entrance door through to entrance hallway, radiator, door to a built-in cupboard with shelving, door to cloak / boot room, access to the loft and additional window to front.
Lounge - 4.14m x 3.84m (13'7" x 12'7") - Lovely double aspect room with bay window to front plus an additional window to side, radiator, the focal point of the room is a marble fireplace surround and hearth incorporating an inset gas fire (not tested)
Dining Room - 3.05m x 2.77m (10'0" x 9'1") - Double glazed internal French doors open out through to the south facing conservatory, radiator, arched recess ideal for a bookcase etc and a door through to bedroom two.
Conservatory - 3.71m x 2.95m (12'2" x 9'8") - Brick base and fully UPVC double glazed windows and fully glazed door leading to side overlooking the garden with tiled floor. This is south facing making this extremely pleasant light and sunny especially in the spring and the autumn.
Kitchen / Breakfast Room - 3.81m x 2.72m (12'6" x 8'11") - Lovely modern replacement kitchen with a superb range of contemporary gloss cream units comprising ample eye-level cupboards, base drawers, deep pan drawers and base cupboards with plenty of worksurface space, a single drainer sink unit, plumbing for a washing machine, AEG fitted oven, four ring electric hob and high level extractor fan above, radiator, integrated larder style fridge and freezer plus adjacent larder cupboard with further shelving, picture window and glazed door leading out to side.
Bedroom One - 5.46m x 2.59m (17'11" x 8'6") - Large bedroom with radiator, bay window to rear overlooking the garden, wall lights, mirror fronted sliding quadruple doors to a large walk-in wardrobe with ample hanging and shelved storage units.
Bedroom Two - 3.07m x 3.02m (10'1" x 9'11") - Radiator, bay window to rear with fitted blind, extensive range of luxury fitted bedroom furniture comprising two single wardrobes, eyelevel cupboards, further corner double drawer units and corner top.
Cloak / Boot Room - 1.37m x 0.89m (4'6" x 2'11") - Off the hallway is a built-in cloak/ boot room with a window to front and the wall mounted combi Worcester boiler which was last serviced on 26/11/2024.
Luxury Shower Room - 2.79m x 1.68m (9'2" x 5'6") - Modern replacement shower room with Shower lux walk in 1 1/2 width shower unit, vanity wash hand basin, separated W.C., fully tiled walls, two windows to rear, chrome heated towel rail, high downflow fan heater and a mirrored illuminated cabinet.
Rear Garden - Southerly facing rear garden is un-overlooked from the rear and is one of the main features of the bungalow. The garden commences with a spacious block path patio area which is secluded and sheltered and a real suntrap ideal for sitting out having a morning cuppa an afternoon glass of wine or alfresco dining. There's an outside electric double socket and outside lighting. The garden is enclosed by panel fencing some of which is new there is a timber shed at the rear and a large oak tree which, whilst not covered by a Tree Preservation Order, is subject to a covenant within the deeds to maintain it.
Agents Notes - Tenure - Freehold
Council Tax Band - D
Brochures
Bromeswell Road, IpswichBrochure- COUNCIL TAXA payment made to your local authority in order to pay for local services like schools, libraries, and refuse collection. The amount you pay depends on the value of the property.Read more about council Tax in our glossary page.
- Band: D
- PARKINGDetails of how and where vehicles can be parked, and any associated costs.Read more about parking in our glossary page.
- Yes
- GARDENA property has access to an outdoor space, which could be private or shared.
- Yes
- ACCESSIBILITYHow a property has been adapted to meet the needs of vulnerable or disabled individuals.Read more about accessibility in our glossary page.
- Ask agent
Bromeswell Road, Ipswich
Add an important place to see how long it'd take to get there from our property listings.
__mins driving to your place
Get an instant, personalised result:
- Show sellers you’re serious
- Secure viewings faster with agents
- No impact on your credit score
Your mortgage
Notes
Staying secure when looking for property
Ensure you're up to date with our latest advice on how to avoid fraud or scams when looking for property online.
Visit our security centre to find out moreDisclaimer - Property reference 34070918. The information displayed about this property comprises a property advertisement. Rightmove.co.uk makes no warranty as to the accuracy or completeness of the advertisement or any linked or associated information, and Rightmove has no control over the content. This property advertisement does not constitute property particulars. The information is provided and maintained by Foxhall Estate Agents, Ipswich. Please contact the selling agent or developer directly to obtain any information which may be available under the terms of The Energy Performance of Buildings (Certificates and Inspections) (England and Wales) Regulations 2007 or the Home Report if in relation to a residential property in Scotland.
*This is the average speed from the provider with the fastest broadband package available at this postcode. The average speed displayed is based on the download speeds of at least 50% of customers at peak time (8pm to 10pm). Fibre/cable services at the postcode are subject to availability and may differ between properties within a postcode. Speeds can be affected by a range of technical and environmental factors. The speed at the property may be lower than that listed above. You can check the estimated speed and confirm availability to a property prior to purchasing on the broadband provider's website. Providers may increase charges. The information is provided and maintained by Decision Technologies Limited. **This is indicative only and based on a 2-person household with multiple devices and simultaneous usage. Broadband performance is affected by multiple factors including number of occupants and devices, simultaneous usage, router range etc. For more information speak to your broadband provider.
Map data ©OpenStreetMap contributors.





