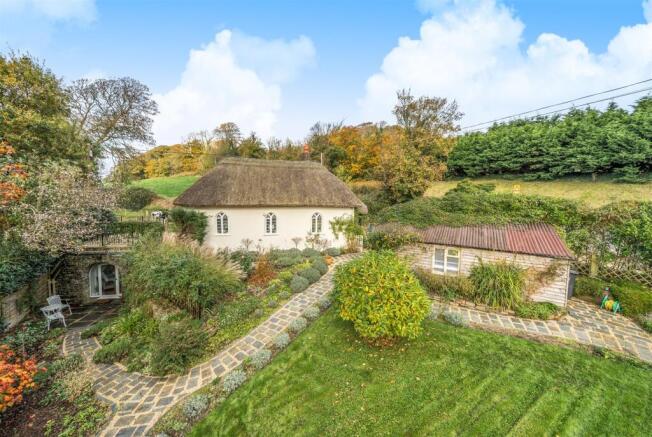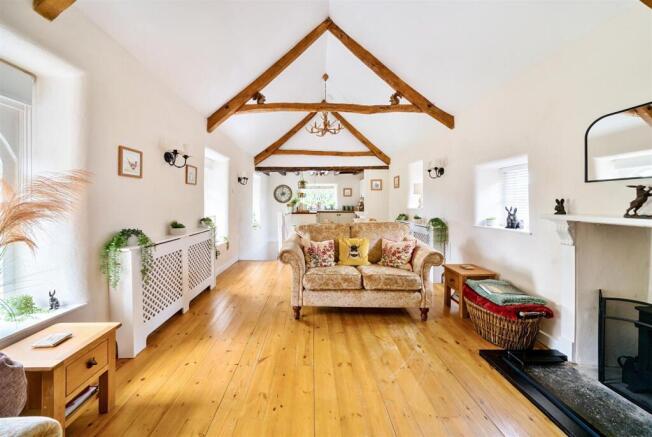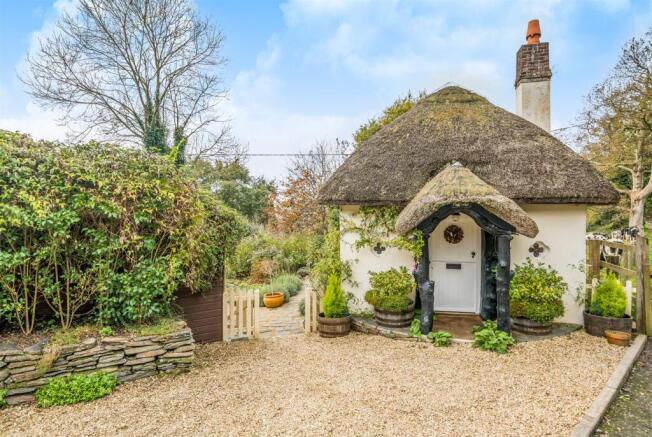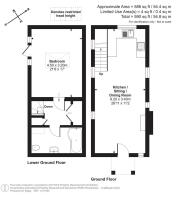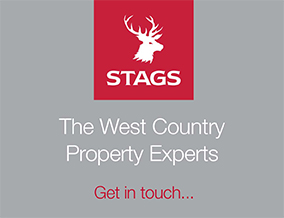
1 bedroom detached house for sale
Tawstock, Barnstaple

- PROPERTY TYPE
Detached
- BEDROOMS
1
- BATHROOMS
1
- SIZE
590 sq ft
55 sq m
- TENUREDescribes how you own a property. There are different types of tenure - freehold, leasehold, and commonhold.Read more about tenure in our glossary page.
Freehold
Key features
- Early 19th Century/Grade II Listed
- Successful Holiday Let
- 26'11 Open Plan Living Space
- Detached outbuilding with potential.
- Extremely well presented
- No Onward Chain
- Pretty Cottage Gardens
- Parking for 2/3 vehicles
- Business Rated
- Freehold
Description
NO ONWARD CHAIN
Situation And Amenities - In terms of location, The Lodge enjoys the best of all worlds, being set within a timeless and tranquil village, with pleasant views over adjoining gardens, towards open countryside yet, Barnstaple is about 10 minutes by car, the Coast and Exmoor about 30 minutes and Junction 27 of the M5 less than an hour.
Description - A particularly charming detached period cottage which presents part painted rendered and part stone elevations, with gothic style arched windows beneath a thatched roof. The property is Grade II Listed, as being of architectural and historical interest, and is the quintessential 'chocolate box', English thatched country cottage. The property has been the subject of extensive renovation within recent years, which has been sympathetically and tastefully undertaken to a high standard using quality materials and fittings. The accommodation is arranged over two floors and includes, at Entrance Level; Open Plan Sitting/Dining Room/Kitchen. At Garden Level; Lower Hall, Double Bedroom, Bathroom. Externally there is a detached laundry room [with potential to convert to separate bedroom en suite, subject to consent] adjoining tool store, gazebo, roof terrace/balcony, parking for 2/3 vehicles and landscaped, secluded cottage gardens.
The property is considered ideal as main home, second home, holiday let and is an estate agent's dream - conjuring up all those well used favourite descriptions such as; enchanting, exquisite, idyllic, picturesque etc.
Accommodation - Stable style entrance door leading into triple aspect open-plan LIVING/DINING/KITCHEN ROOM Arched windows overlooking the Cottage style GARDEN, exposed floorboards, log burner on slate hearth, exposed beams. KITCHEN AREA with wooden worktops, ceramic sink and drainer with mixer tap, integrated electric Zanussi oven and hob with extractor over, fridge and slimline dishwasher, tiled splashback.
Carpeted stairs lead down to LOWER GROUND FLOOR, cupboard housing electric boiler and hot water tank, wood effect vinyl flooring, understairs cupboard. BATHROOM with panelled bath and shower over, WC, pedestal wash basin, heated towel rail, extractor fan. DOUBLE BEDROOM with bespoke roof light and door leading out to GARDEN.
Outside - Gravelled driveway with parking for 2/3 vehicles, thatch covered porch, gated access to GARDEN with meandering pathway, lawned garden with stocked borders, with a plethora of plants and shrubs, GARDEN SHED (13.45ft x 6.65ft) and separate STORE, covered SEATING AREA and additional RAISED TERRACE overlooking garden, with power and light.
Services - Mains water, electricity, electric heating, private drainage.
According to Ofcom, ultrafast broadband is available at the property and there is the likelihood of coverage from several mobile phone networks outdoors. For more information please see the Ofcom website:
Lettings - If you are considering investing in a Buy To Let or letting another property, and require advice on current rents, yields or general lettings information to ensure you comply, then please contact a member of our lettings team on or rentals. .
Directions - What3Words: ///exams.dame.rocket
Leaving Barnstaple via the square proceed over the long bridge, continue straight across at the Stones Roundabout in the direction of Bideford and as you climb the hill towards Sticklepath take the left hand turn after the pedestrian crossing signposted Tawstock and Lake. Follow the road to the hamlet of Lake and continue for approximately 1 mile, through the tunnel, as you proceed down the hill the property can be found on the right hand side.
Brochures
Tawstock, Barnstaple- COUNCIL TAXA payment made to your local authority in order to pay for local services like schools, libraries, and refuse collection. The amount you pay depends on the value of the property.Read more about council Tax in our glossary page.
- Exempt
- PARKINGDetails of how and where vehicles can be parked, and any associated costs.Read more about parking in our glossary page.
- Yes
- GARDENA property has access to an outdoor space, which could be private or shared.
- Yes
- ACCESSIBILITYHow a property has been adapted to meet the needs of vulnerable or disabled individuals.Read more about accessibility in our glossary page.
- Ask agent
Tawstock, Barnstaple
Add an important place to see how long it'd take to get there from our property listings.
__mins driving to your place
Get an instant, personalised result:
- Show sellers you’re serious
- Secure viewings faster with agents
- No impact on your credit score
Your mortgage
Notes
Staying secure when looking for property
Ensure you're up to date with our latest advice on how to avoid fraud or scams when looking for property online.
Visit our security centre to find out moreDisclaimer - Property reference 34070468. The information displayed about this property comprises a property advertisement. Rightmove.co.uk makes no warranty as to the accuracy or completeness of the advertisement or any linked or associated information, and Rightmove has no control over the content. This property advertisement does not constitute property particulars. The information is provided and maintained by Stags, Barnstaple. Please contact the selling agent or developer directly to obtain any information which may be available under the terms of The Energy Performance of Buildings (Certificates and Inspections) (England and Wales) Regulations 2007 or the Home Report if in relation to a residential property in Scotland.
*This is the average speed from the provider with the fastest broadband package available at this postcode. The average speed displayed is based on the download speeds of at least 50% of customers at peak time (8pm to 10pm). Fibre/cable services at the postcode are subject to availability and may differ between properties within a postcode. Speeds can be affected by a range of technical and environmental factors. The speed at the property may be lower than that listed above. You can check the estimated speed and confirm availability to a property prior to purchasing on the broadband provider's website. Providers may increase charges. The information is provided and maintained by Decision Technologies Limited. **This is indicative only and based on a 2-person household with multiple devices and simultaneous usage. Broadband performance is affected by multiple factors including number of occupants and devices, simultaneous usage, router range etc. For more information speak to your broadband provider.
Map data ©OpenStreetMap contributors.
