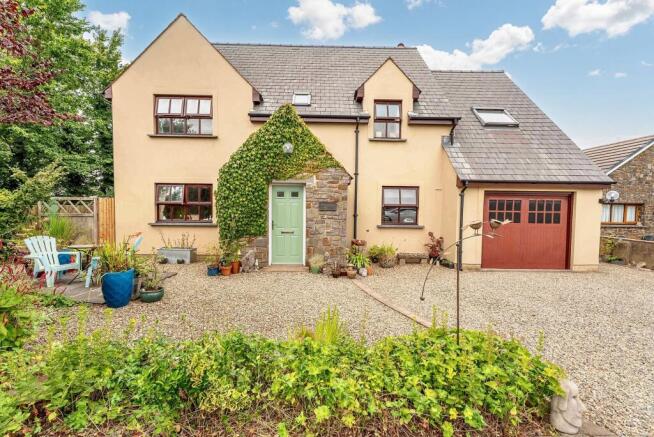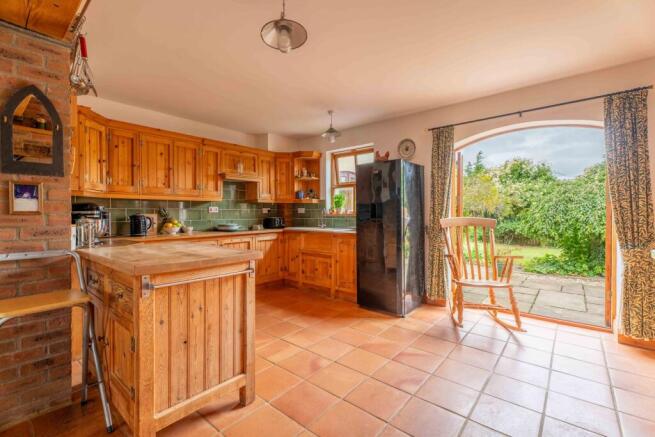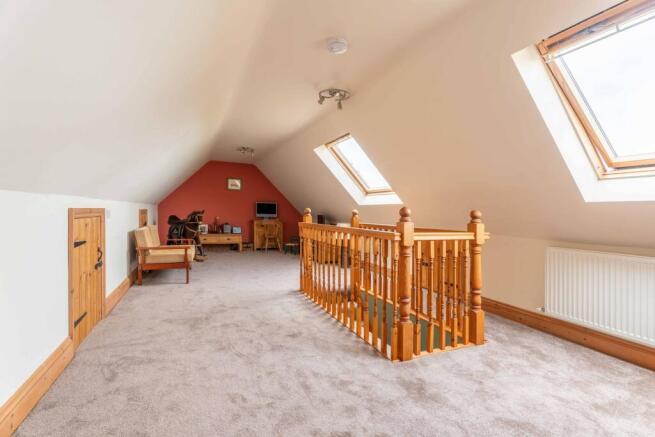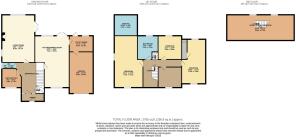4 bedroom detached house for sale
Cackleberry House, Reginald Close, Hundleton, SA71

- PROPERTY TYPE
Detached
- BEDROOMS
4
- BATHROOMS
2
- SIZE
2,551 sq ft
237 sq m
- TENUREDescribes how you own a property. There are different types of tenure - freehold, leasehold, and commonhold.Read more about tenure in our glossary page.
Freehold
Key features
- Wonderful, unique modern detached family home with clever use of reclaimed materials throughout offering a comfortable homely feel.
- Beautiful entrance porchway opening into a double height hallway with high Velux allowing natural light to cascade thorugh.
- Double wooden doors open into relaxing and inviting lounge with impressive Inglenook fireplace housing splendid wood burning stove.
- Reclaimed wood, slate and stone cleverly utilised throughout this unique home.
- Cwtch/Snug and ground floor WC
- Bespoke hand made Dining Kitchen, with ample space for large dining table and sofa, reclaimed wooden fitted kitchen, red Rayburn oven and arched door to gardens.
- Large utility room with ample space for appliances, door to garage and rear door to gardens.
- Wonderful master bedroom with dual aspect windows and en-suite bathroom with roll top bath and separate shower cubicle.
- THREE further well proportioned bedrooms with lots of natural light and storage space.
- Loft Bed Room/ Study/ Art Studio/ Work out Space with amazing views over to the water, a versatile space.
Description
A truly stunning modern four bedroom home with versatile attic room, traditional style interiors utilising reclaimed wood, slate and stone throughout. Tucked away in a corner plot with ample parking. Cackleberry House, a very welcoming, characterful home in Hundleton, with sports centre, public house, restaurants, primary school all within walking distance and Freshwater West, Broad Haven South and Barafundle Beach all only a short drive away.
With wonderful entrance porchway with feature glass panel, slate flooring, wooden window to side aspect space for coats and shoes into; an impressive double height hallway with featured inset stained glass panel, radiator, ceiling light point, door through to kitchen, with stairs leading to first floor accommodation, high Velux allowing natural light to cascade through and having double reclaimed wooden doors radiating to:
Relaxing Lounge
Having large log burning stove within splendid reclaimed wood, stone and slate inglenook fireplace, wooden flooring, exposed beams to ceiling, wooden windows to three sides creating a beautiful spacious wonderful living room and a naturally relaxing vibe. Ceiling light points, radiators. Arched patio doors out to paved patio area overlooking rear garden.
Cwtch/Snug
Beautiful cosy room with wooden window to the fore, ceiling light point and radiator to the fore looking over front garden.
WC
Downstairs WC: low level WC, wash hand basin, obscured wooden window to side.
Dining Kitchen
With wooden window to the fore, radiator, ceiling light point, tiling to floor, ample space for a large dining table and sofa creating a wonderful social heart of the home. Bespoke hand made kitchen in a farmhouse style with complementary work surfaces over, fabulous red Rayburn oven for heating and hot water, Belfast sink and mixer tap. Tiled splashbacks, electric hob with extractor over. A range of base cupboards with wall cabinetry, display units and having space for appliances, window and feature wooden arched door offering access to the rear patio and gardens.
Utility Room
Large utility room with ample space for appliances having work surfaces over, tiling to walls, stainless steel sink unit with mixer tap, wall cabinetry and base cupboards with work surfaces over, tiling to flooring, wooden window overlooking rear gardens. Stable door to rear garden. Access to integral garage.
On the first floor
Four well appointed bedrooms off the large landing, skylight Velux window creating a lovely light space.
Master bedroom with dual aspect windows.
A large spacious room, with ample space for a bedroom area and dressing / relaxing area or work out area.
En-suite bathroom
With roll top free standing bath and separate shower cubicle, low level WC and pedestal wash hand basin. Lovely light room with window.
Family Bathroom
With bath and separate shower cubicle, low level WC and pedestal wash hand basin, window to rear.
Bedroom
Double bedroom to fore with window, radiator and ceiling light.
point.
Bedroom
Double bedroom to rear with window, radiator and ceiling light point.
Bedroom
Large bedroom with dual aspect windows. Radiator, ceiling light points, built in storage cupboard, storage cupboards in eaves.
Loft Bed Room/ Attic Bedroom / Study / Art Studio
Wonderfully versatile room with central stairwell and Velux windows to the rear offering spectacular views across the estuary and beyond.
Driveway to the fore
With parking for numerous vehicles
Integral Garage
Integral single garage with electric door. Front gardens with established planting. Complimentary pebbling and seating area. Rear gardens mainly laid to lawn with established and well stocked borders, paved patio seating area, patio doors out from living room. Side access gates around both sides. A nice private and peaceful space with an abundance of wildlife.
EPC Rating: D
Garden
Gardens to the fore and rear with seating areas
Parking - Garage
Parking - Driveway
- COUNCIL TAXA payment made to your local authority in order to pay for local services like schools, libraries, and refuse collection. The amount you pay depends on the value of the property.Read more about council Tax in our glossary page.
- Band: F
- PARKINGDetails of how and where vehicles can be parked, and any associated costs.Read more about parking in our glossary page.
- Garage,Driveway
- GARDENA property has access to an outdoor space, which could be private or shared.
- Private garden
- ACCESSIBILITYHow a property has been adapted to meet the needs of vulnerable or disabled individuals.Read more about accessibility in our glossary page.
- Ask agent
Energy performance certificate - ask agent
Cackleberry House, Reginald Close, Hundleton, SA71
Add an important place to see how long it'd take to get there from our property listings.
__mins driving to your place
Get an instant, personalised result:
- Show sellers you’re serious
- Secure viewings faster with agents
- No impact on your credit score
Your mortgage
Notes
Staying secure when looking for property
Ensure you're up to date with our latest advice on how to avoid fraud or scams when looking for property online.
Visit our security centre to find out moreDisclaimer - Property reference 1f63c4a9-cd98-4c6e-b31c-2aa2c56438f4. The information displayed about this property comprises a property advertisement. Rightmove.co.uk makes no warranty as to the accuracy or completeness of the advertisement or any linked or associated information, and Rightmove has no control over the content. This property advertisement does not constitute property particulars. The information is provided and maintained by Luxury Welsh Homes, Covering South & West Wales. Please contact the selling agent or developer directly to obtain any information which may be available under the terms of The Energy Performance of Buildings (Certificates and Inspections) (England and Wales) Regulations 2007 or the Home Report if in relation to a residential property in Scotland.
*This is the average speed from the provider with the fastest broadband package available at this postcode. The average speed displayed is based on the download speeds of at least 50% of customers at peak time (8pm to 10pm). Fibre/cable services at the postcode are subject to availability and may differ between properties within a postcode. Speeds can be affected by a range of technical and environmental factors. The speed at the property may be lower than that listed above. You can check the estimated speed and confirm availability to a property prior to purchasing on the broadband provider's website. Providers may increase charges. The information is provided and maintained by Decision Technologies Limited. **This is indicative only and based on a 2-person household with multiple devices and simultaneous usage. Broadband performance is affected by multiple factors including number of occupants and devices, simultaneous usage, router range etc. For more information speak to your broadband provider.
Map data ©OpenStreetMap contributors.





