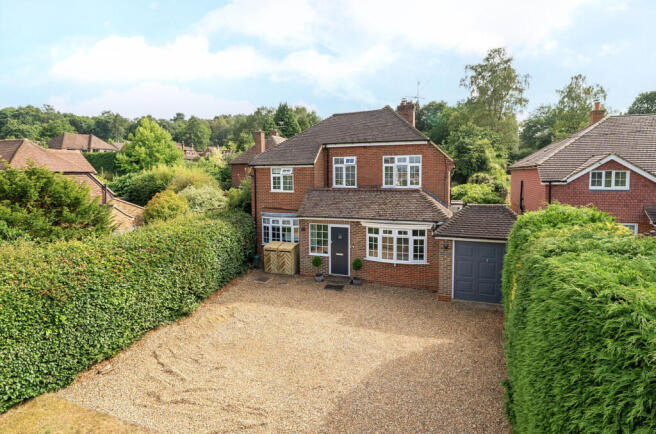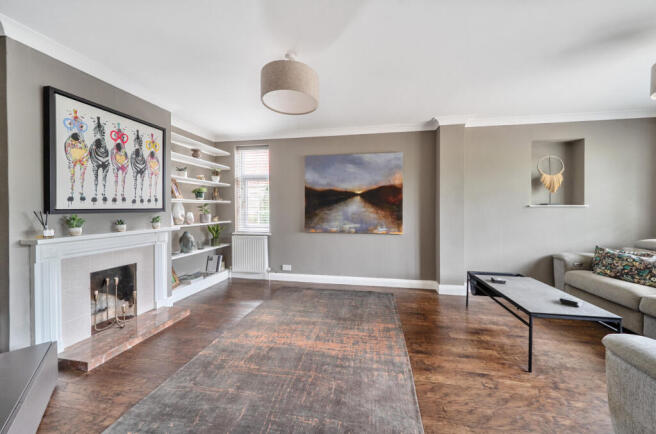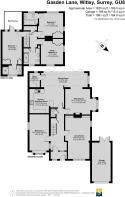
4 bedroom detached house for sale
Gasden Lane, Witley, Surrey, GU8

- PROPERTY TYPE
Detached
- BEDROOMS
4
- BATHROOMS
3
- SIZE
1,991 sq ft
185 sq m
- TENUREDescribes how you own a property. There are different types of tenure - freehold, leasehold, and commonhold.Read more about tenure in our glossary page.
Freehold
Key features
- Impeccable detached period home
- Beautifully large and secluded south west facing gardens
- Gravel driveway and attached garage
- Excellent large double aspect living room with focal point fireplace
- Additional sitting room with wood burner and bay windows
- Superb dining room with glazed vaulted roof and expansive bi-fold doors to the terracing
- Shaker-style kitchen with bar stool seating, range cooker and adjoining utility room
- Versatile ground floor double bedroom
- Principal bedroom suite opening onto a blissfully secluded private roof terrace
- Two additional double bedrooms, en suite bathroom and deluxe family shower room
Description
Behind the added privacy of an enclosed entrance porch, an outstanding ground floor unfolds from a central hallway onto a duo of reception rooms where the rich warm tones of timber flooring runs underfoot. Spacious and double aspect, the main living room instantly exudes a grown-up air with its refined grey colour scheme and wonderfully open and airy feel. An elegant fireplace, flanked by the crisp white contrast of floating shelving in the chimney breast alcoves, offers a refined focal point.
Adjacent, an additional sitting room proffers a more relaxed setting with its deep square bay window and a log burner nesting in the fireplace. Prompting a hugely cosy, family-friendly feel with sumptuous dark heritage green hues, its generous dimensions flow through a wide archway into a superb dining room. Stretching out across the full width of the house beneath an outstanding glazed, vaulted ceiling, this beautifully composed space allows for a seamless interplay with the terracing via expansive sets of bi-fold doors that fill your gaze with the graceful planting of its flowerbeds. .
Equally perfect for family life, entertaining or simply sitting and admiring your surroundings, this fabulous dining space transitions into a traditional Shaker kitchen, complete with solid wood countertops and bar stool seating. A freestanding range cooker lends a dash of colour, the wrap-around design gives a hugely sociable yet supremely functional layout and a separate utility room keeps laundry appliances stowed out of sight.
Adaptable to your needs as a study, gym or play room, across the hallway from the main living spaces a downstairs double bedroom prompts a host of possibilities. Echoing the overarching aesthetic, this notably large double aspect room is impeccably presented and reaches down to the eternal charm of bow windows. Ideal for guests and days in the garden, a cloakroom sits tucked back from the hallway.
Explore upstairs and you’ll find three further double bedrooms flowing from a central landing. Currently used as a wonderful home office, the exemplary main bedroom is a tranquil sanctuary where a glazed door tempts you out onto a secluded picturesque roof terrace overlooking the garden. The impressive dimensions of the room benefit from a wall of fitted wardrobes framing the doorway to an excellent en suite shower room that matches its refined grey and white palette.
Each of the additional two bedrooms has double aspect views of the greenery outside, and whilst both have fitted wardrobes, one also has an en suite bathroom. Arranged in a classic deep navy blue and white tile setting, it proffers a tasteful reminder of the property’s history with a heritage suite that includes a full size bath with a glass screen and overhead shower.
Contemporary and utterly deluxe, the considered appointment of the family shower room supplies that all important final wow factor with its decadently dark marble tiling and an enviably broad walk-in shower in shower extending out behind a first class Crittall style screen.
Outside
Beautifully landscaped and thoughtfully tiered, with areas designed for both relaxation and al fresco gatherings, the capacious rear gardens of Brambles evoke an undeniable measure of calm and tranquillity. Notably secluded and south west facing they make it effortlessly easy for your shoulders to relax and leave the hubbub of a busy day behind you.
The expansive glazing of the bi-fold doors allows a brick patio and considerable terrace engender an easy flowing extension of the house, giving you every excuse to filter out into the fresh air for al fresco drinks and dining at any given moment. The leafy foliage of heavenly high borders provides a cherished measure of seclusion, encasing a gently raised prodigious lawn where budding gardeners can stroll down to a greenhouse and timber shed perfect for potting and establishing the plants, herbs and vegetables they love. Statuesque trees to the rear add an idyllic backdrop enhancing the level of natural privacy further still, while the elegant planting of flowerbeds conjures the classic simplicity of a quintessential English country garden.
At the front of this exceptional home high hedgerows encompass a prodigious gravel frontage that together with an attached garage gives the added convenience of private off-road parking to multiple vehicles.
Brochures
Particulars- COUNCIL TAXA payment made to your local authority in order to pay for local services like schools, libraries, and refuse collection. The amount you pay depends on the value of the property.Read more about council Tax in our glossary page.
- Band: G
- PARKINGDetails of how and where vehicles can be parked, and any associated costs.Read more about parking in our glossary page.
- Yes
- GARDENA property has access to an outdoor space, which could be private or shared.
- Yes
- ACCESSIBILITYHow a property has been adapted to meet the needs of vulnerable or disabled individuals.Read more about accessibility in our glossary page.
- Ask agent
Gasden Lane, Witley, Surrey, GU8
Add an important place to see how long it'd take to get there from our property listings.
__mins driving to your place
Get an instant, personalised result:
- Show sellers you’re serious
- Secure viewings faster with agents
- No impact on your credit score
Your mortgage
Notes
Staying secure when looking for property
Ensure you're up to date with our latest advice on how to avoid fraud or scams when looking for property online.
Visit our security centre to find out moreDisclaimer - Property reference GOD250403. The information displayed about this property comprises a property advertisement. Rightmove.co.uk makes no warranty as to the accuracy or completeness of the advertisement or any linked or associated information, and Rightmove has no control over the content. This property advertisement does not constitute property particulars. The information is provided and maintained by Seymours Estate Agents, Godalming. Please contact the selling agent or developer directly to obtain any information which may be available under the terms of The Energy Performance of Buildings (Certificates and Inspections) (England and Wales) Regulations 2007 or the Home Report if in relation to a residential property in Scotland.
*This is the average speed from the provider with the fastest broadband package available at this postcode. The average speed displayed is based on the download speeds of at least 50% of customers at peak time (8pm to 10pm). Fibre/cable services at the postcode are subject to availability and may differ between properties within a postcode. Speeds can be affected by a range of technical and environmental factors. The speed at the property may be lower than that listed above. You can check the estimated speed and confirm availability to a property prior to purchasing on the broadband provider's website. Providers may increase charges. The information is provided and maintained by Decision Technologies Limited. **This is indicative only and based on a 2-person household with multiple devices and simultaneous usage. Broadband performance is affected by multiple factors including number of occupants and devices, simultaneous usage, router range etc. For more information speak to your broadband provider.
Map data ©OpenStreetMap contributors.








