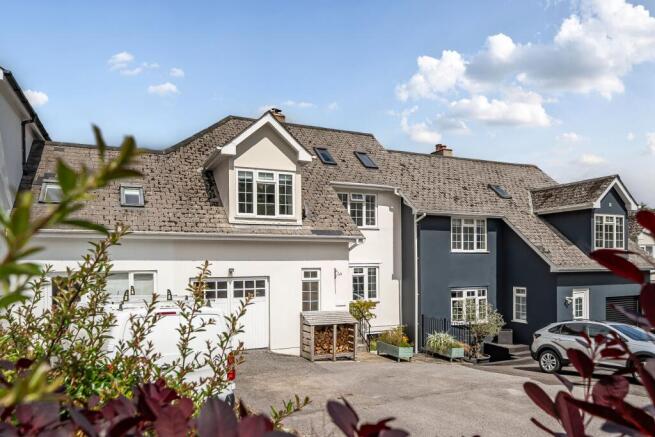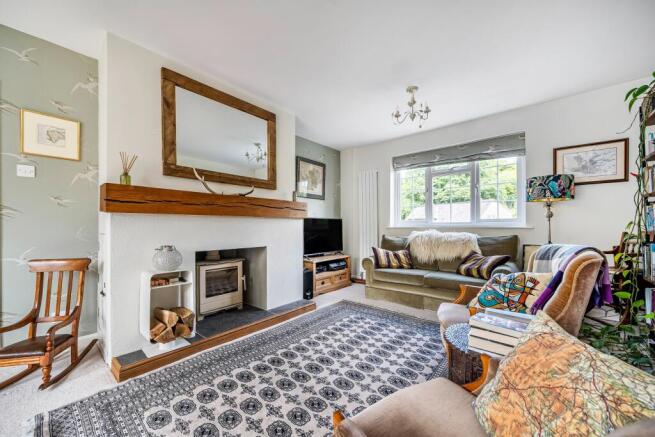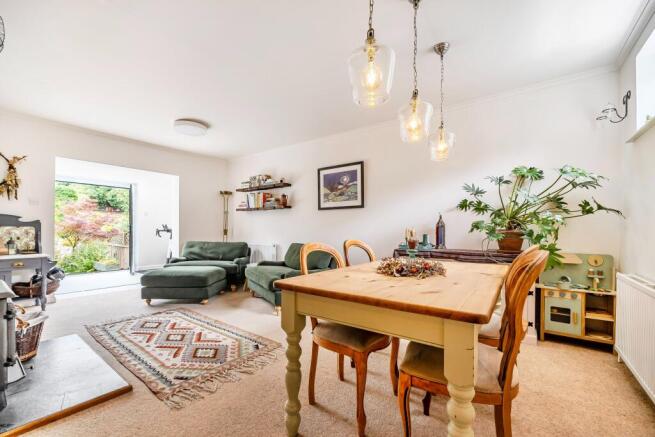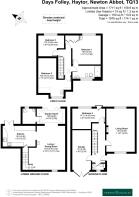4 bedroom terraced house for sale
Days Folley, Haytor, Dartmoor National Park

- PROPERTY TYPE
Terraced
- BEDROOMS
4
- BATHROOMS
1
- SIZE
Ask agent
- TENUREDescribes how you own a property. There are different types of tenure - freehold, leasehold, and commonhold.Read more about tenure in our glossary page.
Freehold
Key features
- Hall and Cloakroom/WC
- Two Large Receptions
- Garden Room
- Kitchen
- Utility/Cloakroom
- Four Double Bedrooms
- Jack-and-Jill Bathroom
- Integral Garage
- Ample Parking
- Attractive Garden With Direct Access To Woodland Walks
Description
Set in a sheltered position in the picturesque village of Haytor Vale, 2 Days Folley forms part of a small row of just four individual homes - the external appearance of which belies the size and extent of accommodation on offer.
A perfect home for a growing family, this versatile property is laid out over three floors with good room sizes throughout including two attractive reception rooms - each with a cosy wood-burner. There are bedrooms on two floors and a WC on each of the three floors. In recent years the accommodation has been upgraded including refurbishment of the delightful garden room on the lower ground floor with its lantern roof window and bi-fold doors seamlessly connecting to the garden, a new condensing boiler in March 2022, new window hinge fittings and 300 mm of roof insulation has been added - helping to make this a warm home.
Outside, there is a well laid out rear garden with direct access to a bridle path and woodland walks, without the need to cross any roads, whilst to the front if the house is a parking drive for several vehicles plus a garage which forms an integral part of the building.
Haytor Vale nestles below Haytor Down within Dartmoor National Park and together with nearby Ilsington has a friendly, active community. There is spectacular walking country on the doorstep and Haytor Vale has an excellent public house and restaurant, The Rock Inn. Ilsington has a community village store/post office, primary school, church, village hall, public house and Country House Hotel with a fitness/spa centre.
In addition to the excellent Ilsington Village primary school there are well regarded primary schools at Widecombe and Blackpool, Liverton (each around a ten minute drive) and a secondary school/sixth form college at Ashburton along with an independent co-ed private school at Stover (15 minutes drive).
The towns of Bovey Tracey (around 4 miles) and Ashburton (around 7 miles) each offer a good range of everyday shops and amenities, whilst the larger market town of Newton Abbot lies around 9 miles to the south and has a mainline railway station with direct connection to London Paddington. The A38 at Drumbridges, for Exeter and Plymouth, is about ten minutes by car.
Council Tax Band: Band D at the time of preparing these particulars
Tenure: Freehold
Ground Floor Entrance Hall
PVCu double glazed front door. Radiator. Space for boots/coats etc. Door on left to the integral garage.
Cloakroom/WC
Wash basin and WC with concealed cistern. Window.
Living Room
A double aspect room with windows to both the front and rear aspects. Fireplace with wood-burner. Two vertical wall radiators. TV point.
Ground Floor Bedroom (Bedroom 4)
Rear aspect window and glazed door with Juliette balcony having an open outlook over the garden and neighbouring 'green' surroundings. Radiator.
Lower Ground Floor Living-Dining Room
Another good-sized reception room also with a wood-burner on a natural slate hearth. Window to the front aspect. Two radiators. doorway to the kitchen and wide walk-through to the GARDEN ROOM which has bi-fold doors to the garden, lantern roof window, LED spotlights and a glazed door on one side to the utility.
Kitchen
Tiled floor with underfloor heating. Range of floor and wall cupboards with solid wood worktops and twin-bowl corner sink. Smeg stainless steel electric range-style oven with five burner LPG hob and fume hood over. Integrated dishwasher and space for American-style fridge-freezer. LED ceiling spotlights. Walk-in pantry with electric light. Feature coloured glass wall bricks. French doors to the rear garden and patio.
Utility/WC
Plumbing for washing machine. Worcester LPG boiler. Storage cupboard. WC and wash basin. Window.
On the First Floor
Landing with recessed Velux roof window. Radiator. Hatch with pull-down ladder to the roof space which is partly boarded, well insulated and with roof window plus an electric light.
Bedroom 1
Window to the rear aspect with 'green' open outlook. Wash basin with cupboard beneath. Radiator. Built-in double wardrobe and cupboard housing the pressurised hot water cylinder. Door to the 'Jack and Jill' bathroom.
Bedroom 2
Window to the front aspect. Built-in shelved storage cupboard. Radiator. Wash basin.
Bedroom 3
Window to the rear aspect with outlook over the garden and 'green' views beyond. Radiator.
Bathroom/WC
A large bathroom with access from both the landing and Bedroom 1. White suite of multi-jet spa bath with curved shower-end and mains-fed overhead shower, wash basin inset to cupboards and WC with concealed cistern plus a bidet. Travertine polished stone tiled floor with underfloor heating. LED 'twinkle' ceiling lights. Towel radiator. Window.
Outside
Immediately at the front of the property there is parking for at least three cars and access to the INTEGRAL GARAGE with a pair of timber and glazed entry doors, power and light connected, cold tap and door to the hall.
Garden
The garden is located at the rear of the house and includes a patio seating terrace running across the width of the building with three gentle steps at one end connecting to a level lawn with colourful well-stocked raised shrubbery beds. There is a second slate-paved patio in the far corner of the garden with natural granite stone wall surround. A substantial barbecue grill and Pizza oven allow easy outdoor entertaining and there is a handy garden shed.
An arch-top gate inset to the rear stone boundary wall opens to a bridle path giving direct access to woodland walks and there is a timber store by the kitchen patio housing the LPG cylinders and storage space for recycling bins. There is also a garden tap.
General Information
Services - Mains electricity, water and drainage. LPG heating/hot water.
Broadband - we understand that superfast broadband is available.
Directions
From Drumbridges roundabout on the A38, take the Bovey Straights road and on reaching the second mini roundabout, turn left on to the B3387 signposted for Haytor and Widecombe. Continue along this road and bear left at Five Wyches Cross, following signs for Haytor and Widecombe. Proceed for just under three miles up on to the open Moor, and turn left signposted for Haytor Vale and Ilsington. Turn immediately left as you go over the cattle grid and drop down the lane into the Vale where Days Folley will be found on the left set back from the road.
Brochures
Brochure- COUNCIL TAXA payment made to your local authority in order to pay for local services like schools, libraries, and refuse collection. The amount you pay depends on the value of the property.Read more about council Tax in our glossary page.
- Band: D
- PARKINGDetails of how and where vehicles can be parked, and any associated costs.Read more about parking in our glossary page.
- Yes
- GARDENA property has access to an outdoor space, which could be private or shared.
- Yes
- ACCESSIBILITYHow a property has been adapted to meet the needs of vulnerable or disabled individuals.Read more about accessibility in our glossary page.
- Ask agent
Days Folley, Haytor, Dartmoor National Park
Add an important place to see how long it'd take to get there from our property listings.
__mins driving to your place
Get an instant, personalised result:
- Show sellers you’re serious
- Secure viewings faster with agents
- No impact on your credit score
Your mortgage
Notes
Staying secure when looking for property
Ensure you're up to date with our latest advice on how to avoid fraud or scams when looking for property online.
Visit our security centre to find out moreDisclaimer - Property reference RS1474. The information displayed about this property comprises a property advertisement. Rightmove.co.uk makes no warranty as to the accuracy or completeness of the advertisement or any linked or associated information, and Rightmove has no control over the content. This property advertisement does not constitute property particulars. The information is provided and maintained by Howard Douglas, Ashburton. Please contact the selling agent or developer directly to obtain any information which may be available under the terms of The Energy Performance of Buildings (Certificates and Inspections) (England and Wales) Regulations 2007 or the Home Report if in relation to a residential property in Scotland.
*This is the average speed from the provider with the fastest broadband package available at this postcode. The average speed displayed is based on the download speeds of at least 50% of customers at peak time (8pm to 10pm). Fibre/cable services at the postcode are subject to availability and may differ between properties within a postcode. Speeds can be affected by a range of technical and environmental factors. The speed at the property may be lower than that listed above. You can check the estimated speed and confirm availability to a property prior to purchasing on the broadband provider's website. Providers may increase charges. The information is provided and maintained by Decision Technologies Limited. **This is indicative only and based on a 2-person household with multiple devices and simultaneous usage. Broadband performance is affected by multiple factors including number of occupants and devices, simultaneous usage, router range etc. For more information speak to your broadband provider.
Map data ©OpenStreetMap contributors.







