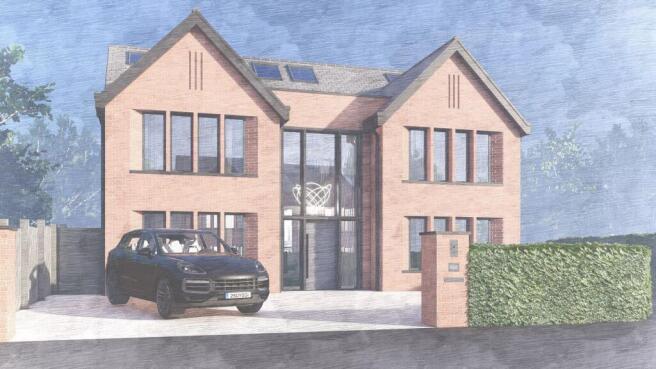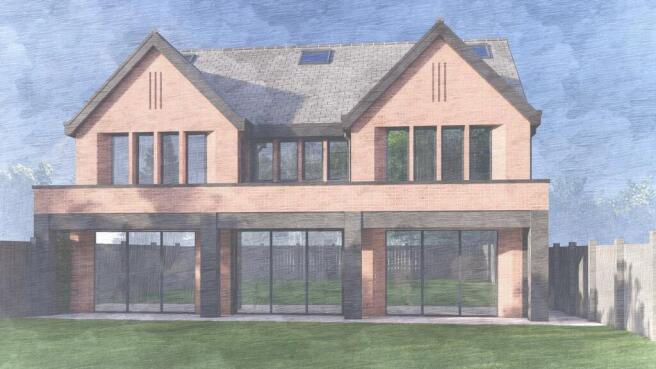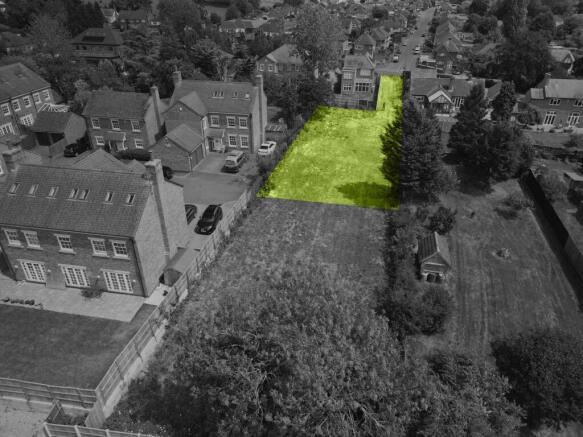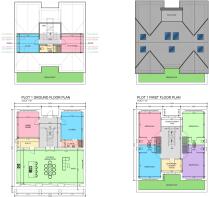Land for sale
Station Lane, Scraptoft, LE7
- PROPERTY TYPE
Land
- SIZE
Ask agent
Key features
- Development Land for sale with full planning permission - ideal for self builders
- Proposed: 288 SqM / 3100 Sqft - 7 bedroom, 6 bathroom with large open plan kitchen, living, dining, and additional spice kitchen
- Planning reference number: 24/00016/VAC
- Located in a prime location within Scraptoft
Description
An exciting opportunity awaits to create your ideal home in the very sought after area of Scraptoft. Positioned on a secluded plot, offering a private setting with full planning permission already approved.
This development plot is ideal for a self-builder or small property developer seeking the opportunity to create space and sophistication, with proposed plans for a stunning 7-bedroom, 6-bathroom residence spanning 288 sqm (3,100 sqft).
The layout includes a bright and airy open-plan kitchen, dining, and living area, designed with modern family life in mind. A separate spice kitchen offers additional culinary space, perfect for entertaining or catering for larger families. A total of 7 bedrooms and 6 bathrooms spread across 3 floors ensures enough space for a large family also.
Whether you're envisioning a forever family home or looking to create a modern retreat, This development plot offers a rare opportunity to build a home that matches your lifestyle from the ground up—all within a popular, established neighbourhood with excellent local amenities nearby.
Planning reference: 24/00016/VAC
Disclaimer
In accordance with current legal requirements, all prospective purchasers are required to undergo an Anti-Money Laundering (AML) check. An administration fee of £40 per property will apply. This fee is payable after an offer has been accepted and must be settled before a memorandum of sale can be issued.
Station Lane, Scraptoft, LE7
NEAREST STATIONS
Distances are straight line measurements from the centre of the postcode- Leicester Station3.3 miles
- Syston Station4.0 miles
- South Wigston Station5.5 miles
Notes
Disclaimer - Property reference 30f5dd6c-0a80-4ee6-87d0-e45072d5615d. The information displayed about this property comprises a property advertisement. Rightmove.co.uk makes no warranty as to the accuracy or completeness of the advertisement or any linked or associated information, and Rightmove has no control over the content. This property advertisement does not constitute property particulars. The information is provided and maintained by Hortons, National. Please contact the selling agent or developer directly to obtain any information which may be available under the terms of The Energy Performance of Buildings (Certificates and Inspections) (England and Wales) Regulations 2007 or the Home Report if in relation to a residential property in Scotland.
Map data ©OpenStreetMap contributors.





