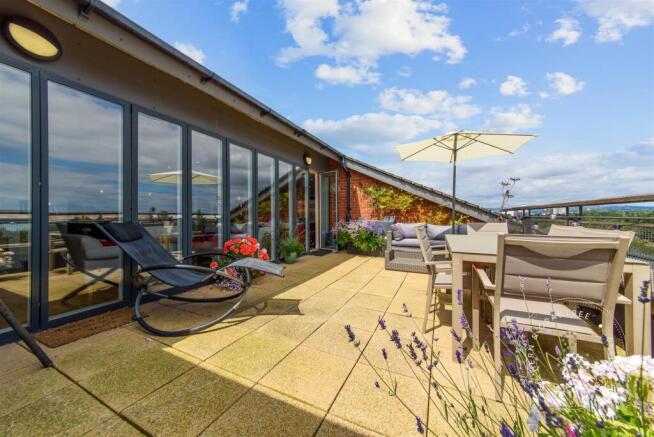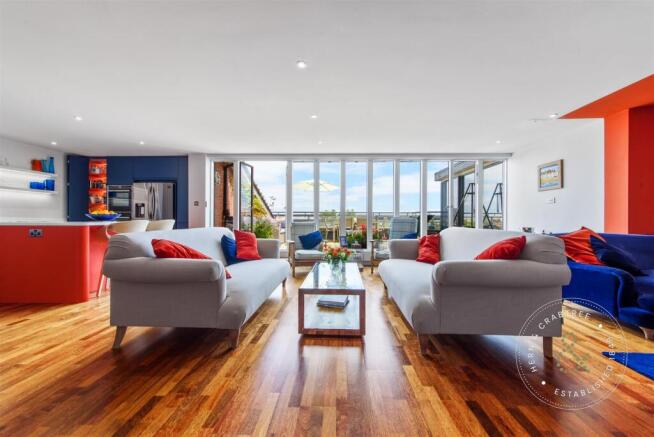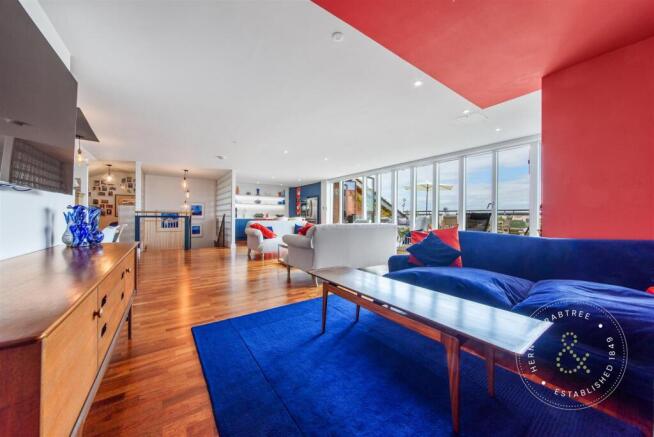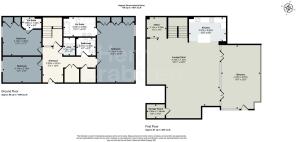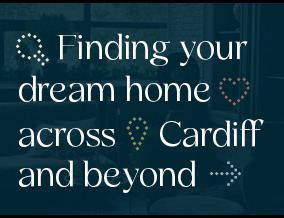
Henke Court, Cardiff Bay

- PROPERTY TYPE
Penthouse
- BEDROOMS
3
- BATHROOMS
3
- SIZE
1,931 sq ft
179 sq m
Key features
- Exceptional duplex penthouse with panoramic water and city views
- Three generous double bedrooms, two with luxury en-suites
- Approx. 1,931 sq ft of internal space plus 330 sq ft of private terraces
- Stunning 24ft open-plan living space with large water-facing terrace
- Contemporary re-fitted kitchen and separate utility room
- Dedicated study area ideal for remote work or reading nook
- Secure gated undercroft parking plus four visitor permits
- Concierge service within this sought-after Henke Court development
Description
A unique opportunity to acquire a beautifully upgraded three double bedroom, duplex penthouse offering approximately 1,931 sq ft of internal space, plus around 330 sq ft of private terraces with stunning city and water views throughout.
Set over two floors of the prestigious Henke Court development, this spacious home is ideally located just a 12-minute walk from Mermaid Quay and 17 minutes from Cardiff City Centre.
The property features a 24ft open plan living room with good size dining space with glazed doors opening onto a large water-facing terrace, a contemporary open-plan re-fitted kitchen, and a 21ft principal bedroom with private balcony, water views, and a luxury bathroom en-suite. There are two further double bedrooms, one of which also benefits from a stylish en-suite shower room, along with a modern re-fitted main bathroom, a separate utility room and a dedicated study area.
Additional benefits include secure gated under croft parking, four permit - visitor parking, and an
on-site concierge service.
Lovingly maintained by the current owners, this is one that must be viewed to be appreciated!
Entrance - Communal entrance with security entrance telephone system. Lift access to the upper floors. This stunning pent house offers a private landing area accessed from the lift with access to:
Inner Hallway - The property is entered from the communal hallway to the spacious inner hallway. Feature wood flooring. Electric radiator. Security intercom system. Glass panelled door to the rear of the hallway which offers a contemporary style staircase rising to the first floor. Space for storage cupboards and hanging space for coats.
Utility Room - A useful room offering wall and base units with cupboards and complementary worktop. Plumbing for washer/ dryer. Smooth plastered ceiling. Continuation of wood flooring.
Bathroom - A useful, contemporary style guest bathroom. The bathroom comprises of a three piece suite in white including: panelled bath with electric shower over, wash hand basin with vanity unit and close coupled WC. Smooth plastered ceiling. Extractor. Spotlights to the ceiling. Heated towel radiator. Walls are part tiled. Feature flooring.
Bedroom One - A beautifully presented master bedroom suite with a bespoke arch window. Double glazed, double opening french doors provide access to a lovely balcony. Smooth plastered ceiling. Two ceiling light points. Feature wood flooring. Electric heaters. Built in triple wardrobes with hanging rails and shelving offering excellent storage facilities.
En Suite Bathroom - A luxurious and contemporary en suite bathroom offering a four piece suite in white comprising: free standing bath tub with free standing mixer tap, walk in double shower cubicle with glass screen and tray, twin sink, vanity unit with mixer taps and storage beneath and low level WC. Smooth plastered ceiling. Spotlights to the ceiling. Twin vanity mirrors with additional lighting. Extractor. Walls are part tiled. Underfloor heating.
Bedroom Two - A beautifully presented king size bedroom with feature wooden flooring. Double glazed window. Smooth plastered ceiling. Built in wardrobes providing generous storage. Electric heater. Door to:
En Suite Shower Room - A stylish guest en suite, well designed with a three piece suite comprising: shower cubicle with screen and tray, washhand basin and WC. Heated towel radiator. Ellectric shaving point. Extractor. Smooth plastered ceiling. Walls are part tiled. Feature flooring.
Bedroom Three - A good size third double bedroom. Smooth plastered ceiling. Double glazed window. Feature flooring. Electric radiator.
First Floor Landing - Staircase rising up from the ground floor invites access to a superb, light and spacious open plan lounge/ dining area with off set kitchen and office space and generous walk in storage cupboard.
Open Plan Living Room/ Dining Room - A generous open plan style space, perfect for families and entertaining. Double opening french doors lead out on to a larger than average balcony. Additional large picture windows provide plenty of light and wonderful views over Cardiff bay. Stylish wooden flooring. Ample space for lounge furniture and space for family size dining table and chairs. Smooth plastered ceiling. Spotlights to the ceiling. Ceiling light points. Open plan to the kitchen and office areas.
Balcony - A large balcony accessed from both the lounge/ dining room accessed from two sets of double glazed french doors/
The balcony is paved, has outside lighting and contemporary style balustrades. Offering waterfront & city views, this is a wonderful space to relax.
Kitchen Area - A contemporary style, bespoke - handmade kitchen, well designed and offering ample storage facilities with cupboards, drawers and a focal point being the kitchen island. inset sink unit with Quooker tap. Integrated eye level oven and grill. Recess ideal for fridge freezer. Integrated dishwasher. Space for American style fridge freezer with plumbed water. The kitchen units are hand painted ted and colours can be changed at any time.
Study - A versatile additional room situated in a corner of the open plan living space, Electric radiator. Feature flooring. Smooth plastered ceiling. Feature glass blocks to two sides, offering additional light.
Storage Room - A walk in storage room with electric points. The current owner is using this room as a pantry style space with fridge freezer (not included) and free standing shelving units (subject to negotiation). Lighting.
Outside & Parking - The property benefits from an undercroft parking space and four visitor parking permits.
Lease Information -
Disclaimer - Property details are provided by the seller and not independently verified. Buyers should seek their own legal and survey advice. Descriptions, measurements and images are for guidance only. Marketing prices are appraisals, not formal valuations. Hern & Crabtree accepts no liability for inaccuracies or related decisions.
Please note: Buyers are required to pay a non-refundable AML administration fee of £24 inc vat, per buyer after their offer is accepted to proceed with the sale. Details can be found on our website.
Brochures
Henke Court, Cardiff BayBrochure- COUNCIL TAXA payment made to your local authority in order to pay for local services like schools, libraries, and refuse collection. The amount you pay depends on the value of the property.Read more about council Tax in our glossary page.
- Band: H
- PARKINGDetails of how and where vehicles can be parked, and any associated costs.Read more about parking in our glossary page.
- Yes
- GARDENA property has access to an outdoor space, which could be private or shared.
- Ask agent
- ACCESSIBILITYHow a property has been adapted to meet the needs of vulnerable or disabled individuals.Read more about accessibility in our glossary page.
- Ask agent
Henke Court, Cardiff Bay
Add an important place to see how long it'd take to get there from our property listings.
__mins driving to your place
Get an instant, personalised result:
- Show sellers you’re serious
- Secure viewings faster with agents
- No impact on your credit score
Your mortgage
Notes
Staying secure when looking for property
Ensure you're up to date with our latest advice on how to avoid fraud or scams when looking for property online.
Visit our security centre to find out moreDisclaimer - Property reference 34074877. The information displayed about this property comprises a property advertisement. Rightmove.co.uk makes no warranty as to the accuracy or completeness of the advertisement or any linked or associated information, and Rightmove has no control over the content. This property advertisement does not constitute property particulars. The information is provided and maintained by Hern & Crabtree, Pontcanna. Please contact the selling agent or developer directly to obtain any information which may be available under the terms of The Energy Performance of Buildings (Certificates and Inspections) (England and Wales) Regulations 2007 or the Home Report if in relation to a residential property in Scotland.
*This is the average speed from the provider with the fastest broadband package available at this postcode. The average speed displayed is based on the download speeds of at least 50% of customers at peak time (8pm to 10pm). Fibre/cable services at the postcode are subject to availability and may differ between properties within a postcode. Speeds can be affected by a range of technical and environmental factors. The speed at the property may be lower than that listed above. You can check the estimated speed and confirm availability to a property prior to purchasing on the broadband provider's website. Providers may increase charges. The information is provided and maintained by Decision Technologies Limited. **This is indicative only and based on a 2-person household with multiple devices and simultaneous usage. Broadband performance is affected by multiple factors including number of occupants and devices, simultaneous usage, router range etc. For more information speak to your broadband provider.
Map data ©OpenStreetMap contributors.
