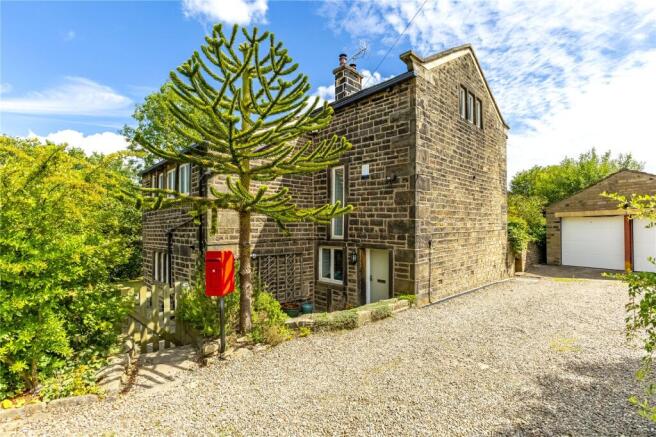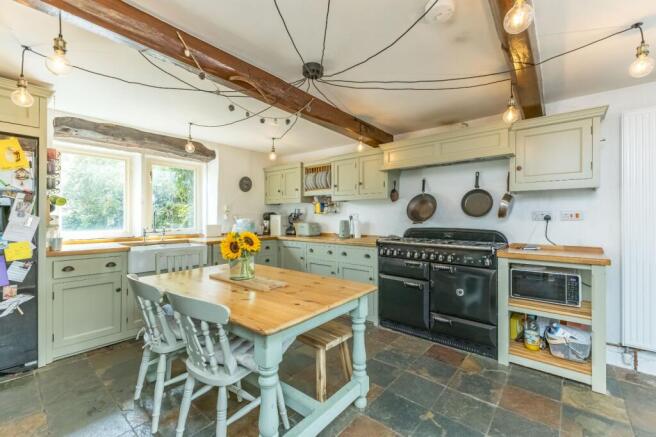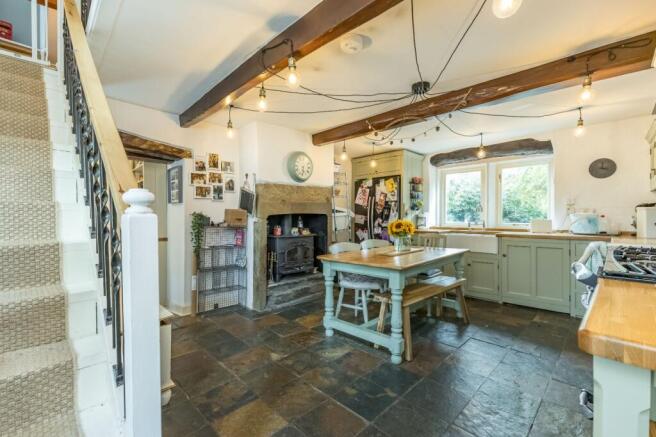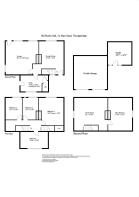
4 bedroom detached house for sale
Heys Road, Holmfirth, HD9

- PROPERTY TYPE
Detached
- BEDROOMS
4
- BATHROOMS
1
- SIZE
Ask agent
- TENUREDescribes how you own a property. There are different types of tenure - freehold, leasehold, and commonhold.Read more about tenure in our glossary page.
Freehold
Key features
- Grade II listed detached family home
- 4 double bedrooms
- 2 good sized family rooms and dining kitchen
- Period features including mullion windows and exposed beams
- King post truss, hammer dressed stone, stone slate roof
- Gravel drive, double garage and separate studio
- Central heating and double glazing
- Tenure: Freehold; EPC exempt; Council tax band F
Description
About Old Muslin Hall
Old Muslin Hall is a grade II listed late 18th century detached family home boasting hammer dressed stonework, stone slate roof, stone mullion windows, King Post Truss, an array of exposed beams and many more period features. Reportedly built originally as a farm house the property has been extensively renovated and offers spacious family sized accommodation over three floors and four bedrooms all set within a good sized almost level mostly lawned plot large enough to offer space to catch the sun throughout the day. The accommodation briefly comprises: dining kitchen, lounge, utility, WC, three first floor bedrooms, large family bathroom and a further family room and bedroom off on the second floor. Not forgetting the cellar, the property has a long gravel drive leading to a double detached garage and an adjoining building that offers a great office or studio space away from the house.
Set back from Heys Road, Old Muslin Hall has gardens to three sides, mostly laid to lawn with established trees and planting and a stone flagged paved rear offering outdoor entertaining space, al fresco dining options and a high degree of privacy for family and entertaining occasions.
Rarely do family sized properties of this historic stature come available in the Holme Valley with its highly regarded school catchment area and a little over a mile from Holmfirth centre with its varied amenities, bars and restaurants.
Accommodation
GROUND FLOOR
Dining Kitchen
5.44m x 4.04m
The front door opens into a good-sized family kitchen with both base and wall mounted cream wooden units with an oak roll top work surface. A Belfast style sink sits within the units as they work their way around to the housing that surrounds an American style fridge freezer (may be available subject to further negotiation). The room is dominated by stone fireplace and raised hearth which houses a multi fuel stove, there are an array of exposed beams and a slate floor which continues through and into the utility area which is just off the dining kitchen. The room has windows to the front and rear and as stairs rise to the first floor at this point under the stairs there is built in storage but beneath there is a traditional cellar (10’ 11” x 8’ 7”) with worn stone steps, inset shelving and stone table shelving.
Utility
3.02m x 2.72m
The utility offers great storage space with unit space with plumbing for an automatic washing machine, sink, external access door, exposed beams, radiator and a slate floor There is a bank of three mullion windows.
Lounge
5.49m x 5.44m
A generous sized room the lounge has plenty of period features including an exposed stone feature wall and plenty of exposed beams across the ceiling. A second multi fuel stove is housed within a large stone surround and there are two radiators. Windows look out to both the rear and side of the property with exposed timber over each and there is a door opening onto the rear patio area. The floor is tiled.
Ground Floor WC
Within the utility is the separate WC again with a slate floor, low level flush WC, basin and is home to the property’s gas fired central heating boiler.
FIRST FLOOR
Landing
Rising to the first floor landing a large arched window overlooks the front garden. At the landing a further open staircase rises to the second floor. On the first floor the landing gives access to three bedrooms and the house bathroom. Here there is a radiator and built in storage.
Bedroom 1
4.5m x 4.47m
An array of period features including mullion windows with exposed stonework with exposed timber beams to the ceiling and above the window. The bedroom offers built in storage/wardrobes, radiator and the windows offer a rear garden outlook and views beyond.
Bedroom 2
3.73m x 2.7m
With triple mullion windows offering rear views, the floor is stripped boarding, there is a radiator and a painted beam to the ceiling.
Bedroom 3
3.73m x 2.7m
The third bedroom has twin windows offering a rear aspect with exposed beams and timbers, chimney breast and radiator.
House Bathroom
5.54m x 5.46m
A large family bathroom with leaf print embossed obscure windows. A double ended claw foot roll top bath with traditional taps and shower attachment sits on a wooden platform as do the twin basins with storage beneath. There is wall cladding in some parts and a painted timber boarded ceiling. The bathroom boasts a five-piece suite including WC, vanity basins, shower cubicle and bidet.
SECOND FLOOR
Family Room
5.54m 5.44m max - The family room is a similar size as the lounge on the ground floor and offers flexible family space and may be used for other uses by new owners. The room has a bank of windows one of which is arched topped with give impressive views across the valley and towards Castle Hill. There is a striking King Post Truss and further exposed beams to the ceiling as a well as a radiator.
Attic Bedroom
5.44m x 4.04m
Bedroom, playroom, study; the options are there for this room but currently used as a bedroom with its generous double bedroom proportions. There are mullion windows, painted stone work, exposed beams to the ceiling, in built eave storage and a radiator.
OUTSIDE
A good-sized gravel driveway offers plenty of off-road parking and leads to the side the property and path to the front and wrought iron gate to the rear paved garden area. The gravel drive gives direct access to the detached double garage which has twin electric up and over doors and there is an EV (electric vehicle) charging point.
Studio/Office/Store
3.84m x 3.68m
The studio we are informed used to be former pigsty but now offers a good-sized space for a home office or studio or hobby space. There is lighting and power and windows to either side of the timber panelled door.
Gardens
The gardens wrap around three sides of the property with dry stone walled boundaries in the main. The lawn to the front continues to the side. There is established plating hedges and trees offering a high degree of privacy and to the rear the garden is mostly stone flagged.
Additional information
The property is Freehold. Grade II listed, EPC exempt. Council tax band F. Our online checks show that Ultrafast Full Fibre Broadband (Fibre to the Premises FTTP) is available, and mobile coverage is predicted to be good with some providers.
Viewing
By appointment with Wm Sykes & Son.
Location
From Holmfirth centre proceed along and up Station Road which becomes New Mill Road. As New Mill Road bears right take the first left by Muslin Hall Garage onto Heys Road. Follow the road down and as the row of cottages finishes the gravel drive to the right leads to Old Muslin Hall.
Brochures
Particulars- COUNCIL TAXA payment made to your local authority in order to pay for local services like schools, libraries, and refuse collection. The amount you pay depends on the value of the property.Read more about council Tax in our glossary page.
- Band: F
- LISTED PROPERTYA property designated as being of architectural or historical interest, with additional obligations imposed upon the owner.Read more about listed properties in our glossary page.
- Listed
- PARKINGDetails of how and where vehicles can be parked, and any associated costs.Read more about parking in our glossary page.
- Garage,Driveway
- GARDENA property has access to an outdoor space, which could be private or shared.
- Yes
- ACCESSIBILITYHow a property has been adapted to meet the needs of vulnerable or disabled individuals.Read more about accessibility in our glossary page.
- Ask agent
Energy performance certificate - ask agent
Heys Road, Holmfirth, HD9
Add an important place to see how long it'd take to get there from our property listings.
__mins driving to your place
Get an instant, personalised result:
- Show sellers you’re serious
- Secure viewings faster with agents
- No impact on your credit score
Your mortgage
Notes
Staying secure when looking for property
Ensure you're up to date with our latest advice on how to avoid fraud or scams when looking for property online.
Visit our security centre to find out moreDisclaimer - Property reference SLW250207. The information displayed about this property comprises a property advertisement. Rightmove.co.uk makes no warranty as to the accuracy or completeness of the advertisement or any linked or associated information, and Rightmove has no control over the content. This property advertisement does not constitute property particulars. The information is provided and maintained by WM. Sykes & Son, Holmfirth. Please contact the selling agent or developer directly to obtain any information which may be available under the terms of The Energy Performance of Buildings (Certificates and Inspections) (England and Wales) Regulations 2007 or the Home Report if in relation to a residential property in Scotland.
*This is the average speed from the provider with the fastest broadband package available at this postcode. The average speed displayed is based on the download speeds of at least 50% of customers at peak time (8pm to 10pm). Fibre/cable services at the postcode are subject to availability and may differ between properties within a postcode. Speeds can be affected by a range of technical and environmental factors. The speed at the property may be lower than that listed above. You can check the estimated speed and confirm availability to a property prior to purchasing on the broadband provider's website. Providers may increase charges. The information is provided and maintained by Decision Technologies Limited. **This is indicative only and based on a 2-person household with multiple devices and simultaneous usage. Broadband performance is affected by multiple factors including number of occupants and devices, simultaneous usage, router range etc. For more information speak to your broadband provider.
Map data ©OpenStreetMap contributors.








