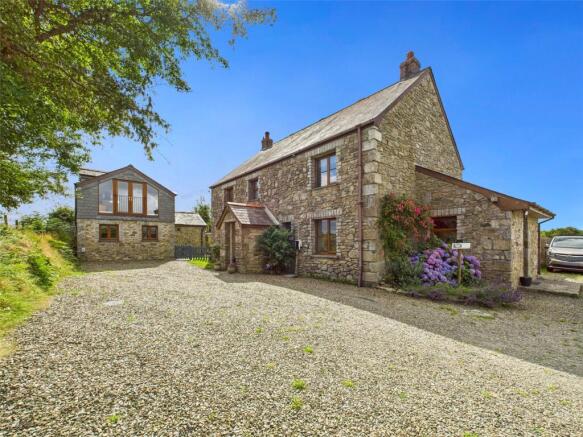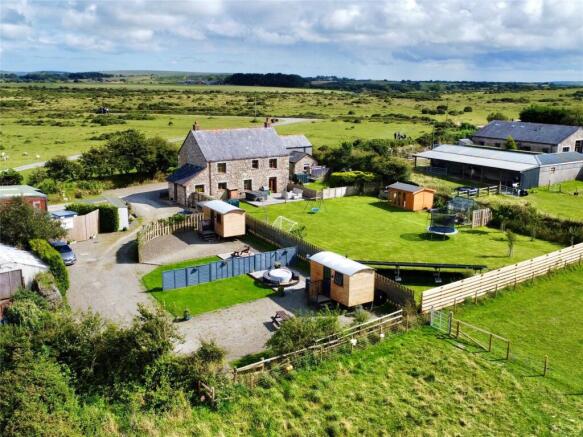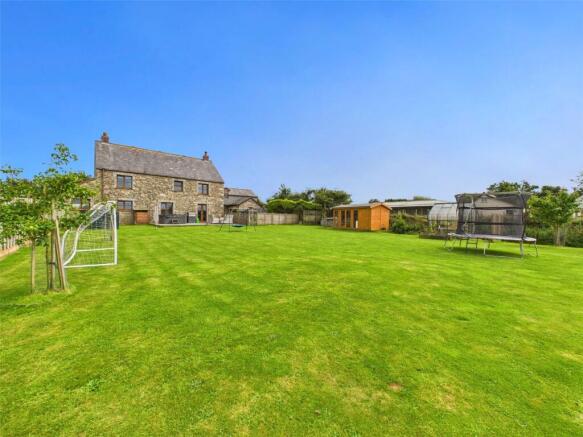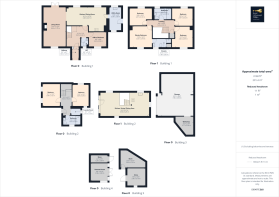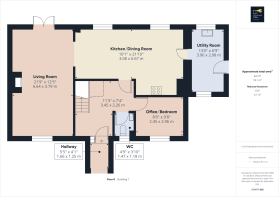
St. Breward, Bodmin, Cornwall

- PROPERTY TYPE
Detached
- BEDROOMS
6
- BATHROOMS
4
- SIZE
3,138 sq ft
292 sq m
- TENUREDescribes how you own a property. There are different types of tenure - freehold, leasehold, and commonhold.Read more about tenure in our glossary page.
Freehold
Key features
- Modern 4/5 bedroom cottage-style home
- Additional 2 bedroom detached annex
- Approx. 0.60-acre private plot on the edge of St Breward, Bodmin Moor
- Spacious open-plan kitchen/dining area with modern fittings and countryside views
- Ground floor study/5th bedroom plus downstairs WC
- Contemporary family bathroom with separate bath and shower
- Recently fenced private rear garden with summerhouse and greenhouse
- Solar panels with battery storage powering main house and annex
- Additional two-room store ideal for garden tools or hobby space
- Peaceful & Private Location
Description
The property offers generous accommodation, a range of outbuildings, and a detached two-storey residential annex, providing excellent flexibility for a variety of lifestyles.
Upon entering through the front porch, you are welcomed into a large, light-filled hallway that immediately sets the tone for the property. To the right, a generous private study provides a great space for home working or could easily serve as a fifth bedroom, especially useful for those seeking a ground floor living option. A ground floor WC sits conveniently adjacent.
Moving further into the home, a beautifully presented open-plan kitchen and dining area forms the heart of the house. Recently fitted, the modern kitchen includes integral appliances, ample worktop space, and enjoys lovely views over the rear garden through multi-aspect windows. There’s plenty of room for a large dining table, making this a perfect space for family life and entertaining alike.
The spacious living room features a striking stone fireplace with a wood-burning stove, ideal for cosy evenings in. French doors open directly onto a generous patio area, perfectly positioned for summer dining and enjoying the peace and privacy of the garden. A practical utility room is located just off the kitchen, offering space for white goods and convenient side access to the exterior.
The first floor offers four well-proportioned double bedrooms. Two overlook the immaculately maintained gardens, while the others enjoy open countryside views across the Cornish landscape. The master bedroom benefits from a stylish en-suite with shower, WC, and basin. A spacious family bathroom completes the upstairs accommodation and features a separate bath, walk-in shower, WC, and basin.
Blackthorne Cottage sits within approximately 0.60 acres of level, well-enclosed grounds. The rear garden is private and recently fenced, making it ideal for children and pets. The space includes a summerhouse, greenhouse, and a dedicated area for solar panels with a battery system that contributes to the energy needs of the property—enhancing overall efficiency.
At the front, a gravelled parking area provides ample space for multiple vehicles. The property also benefits from a number of substantial outbuildings, including a large two-room workshop/garage with a roll-over shutter door and mains power, as well as a two-room store—ideal for gardening equipment, tools, or hobby use.
To the side of the garden, there is a second enclosed plot offering fantastic potential for future use, such as glamping (subject to the correct permissions). Please note: two shepherd’s huts currently located on the plot are not included in the sale.
Accessed via a shared driveway leading to a gated entrance, Blackthorne Cottage offers a rare opportunity to enjoy modern comfort, outdoor space, and rural tranquility—right on the doorstep of Bodmin Moor.
The Annex is beautifully designed with both style and practicality in mind, the detached annex at Blackthorne Cottage offers an impressive and self-contained space—perfect for multi-generational living, guest accommodation, or potential rental income. This reverse-living layout maximises the stunning surroundings, making the most of its elevated position and dramatic moorland views.
Upon entering, you’re welcomed into a spacious hallway, which sets the tone for the thoughtful design throughout. On the ground floor, the annex features a contemporary family bathroom with a shower, WC, and basin, as well as a dedicated utility area housing white goods. Two well-sized double bedrooms branch off from the hallway—one currently configured as a twin room, offering flexibility for guests or family members.
Upstairs, the open-plan kitchen, dining, and living area forms the heart of the home. The modern kitchen includes integrated appliances, stylish finishes, and plinth lighting that adds a touch of luxury. There's ample space for a dining table and a comfortable sitting area, all oriented around a show-stopping triangular floor-to-ceiling window that floods the space with light and frames breathtaking views across Bodmin Moor.
Additional modern touches, such as LED-lit stairs, enhance the contemporary feel, while the slate-hung exterior, dormer windows, and distinctive architectural design give the annex a unique and highly memorable character.
Externally, the annex enjoys its own private and enclosed gated garden, offering a secluded outdoor space for relaxing or entertaining. At approximately 785 square feet, this is a well-proportioned and beautifully finished residence in its own right—an exceptional addition to the overall Blackthorne Cottage offering.
Brochures
Particulars- COUNCIL TAXA payment made to your local authority in order to pay for local services like schools, libraries, and refuse collection. The amount you pay depends on the value of the property.Read more about council Tax in our glossary page.
- Band: D
- PARKINGDetails of how and where vehicles can be parked, and any associated costs.Read more about parking in our glossary page.
- Yes
- GARDENA property has access to an outdoor space, which could be private or shared.
- Yes
- ACCESSIBILITYHow a property has been adapted to meet the needs of vulnerable or disabled individuals.Read more about accessibility in our glossary page.
- Ask agent
Energy performance certificate - ask agent
St. Breward, Bodmin, Cornwall
Add an important place to see how long it'd take to get there from our property listings.
__mins driving to your place
Get an instant, personalised result:
- Show sellers you’re serious
- Secure viewings faster with agents
- No impact on your credit score
Your mortgage
Notes
Staying secure when looking for property
Ensure you're up to date with our latest advice on how to avoid fraud or scams when looking for property online.
Visit our security centre to find out moreDisclaimer - Property reference WAS250365. The information displayed about this property comprises a property advertisement. Rightmove.co.uk makes no warranty as to the accuracy or completeness of the advertisement or any linked or associated information, and Rightmove has no control over the content. This property advertisement does not constitute property particulars. The information is provided and maintained by Bond Oxborough Phillips, Wadebridge. Please contact the selling agent or developer directly to obtain any information which may be available under the terms of The Energy Performance of Buildings (Certificates and Inspections) (England and Wales) Regulations 2007 or the Home Report if in relation to a residential property in Scotland.
*This is the average speed from the provider with the fastest broadband package available at this postcode. The average speed displayed is based on the download speeds of at least 50% of customers at peak time (8pm to 10pm). Fibre/cable services at the postcode are subject to availability and may differ between properties within a postcode. Speeds can be affected by a range of technical and environmental factors. The speed at the property may be lower than that listed above. You can check the estimated speed and confirm availability to a property prior to purchasing on the broadband provider's website. Providers may increase charges. The information is provided and maintained by Decision Technologies Limited. **This is indicative only and based on a 2-person household with multiple devices and simultaneous usage. Broadband performance is affected by multiple factors including number of occupants and devices, simultaneous usage, router range etc. For more information speak to your broadband provider.
Map data ©OpenStreetMap contributors.
