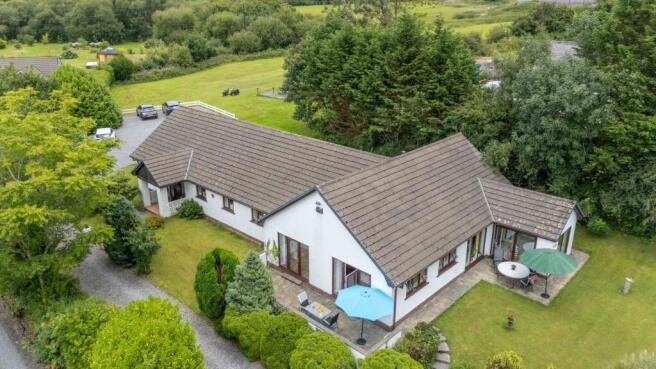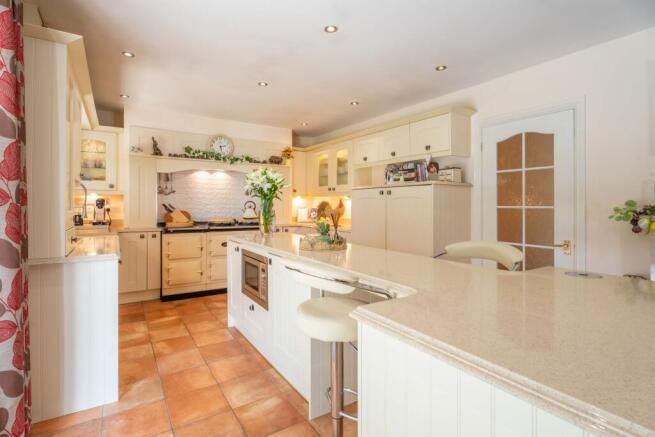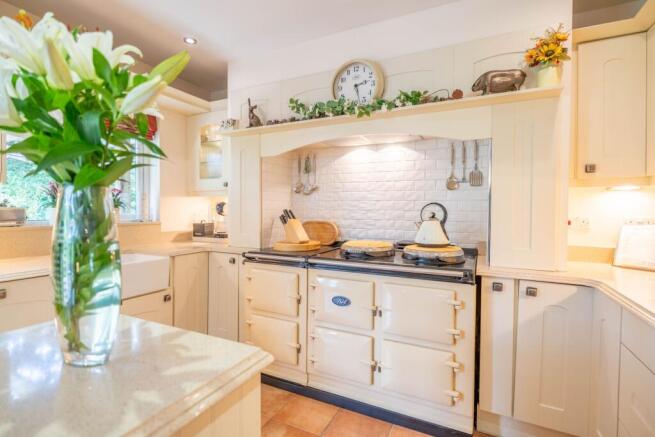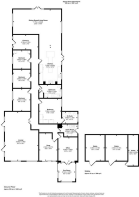5 bedroom detached house for sale
Llangynog, Carmarthen, SA33

- PROPERTY TYPE
Detached
- BEDROOMS
5
- BATHROOMS
2
- SIZE
2,659 sq ft
247 sq m
- TENUREDescribes how you own a property. There are different types of tenure - freehold, leasehold, and commonhold.Read more about tenure in our glossary page.
Freehold
Key features
- Detached, substantial, versatile family home offering peace and tranquillity and yet being close to amenities and LLansteffan Beach only 4 miles away.
- Offering versatile accommodation to include FIVE bedrooms, FOUR reception rooms, TWO bathrooms.
- Sweeping private gated driveway providing parking for 10 or more vehicles.
- Set in just over an acre mainly laid to lawn with TWO Stables, Tack Room, Garden Shed and Greenhouse.
- Impressive open plan bespoke, hand finished kitchen with 5 oven AGA, Quartz work surfacing over central breakfast bar.
- Dining Room and relaxing drawing room.
- Grand Sitting room having magnificent stone carved fireplace housing electric 'wood burner style stove', cornicing to ceiling, dado rail and ceiling roses.
- Master Bedroom with Fitted wardrobes, dresser and en-suite shower room
- A conveniently located home with a feeling of tranquillity and peace.
- Council Tax: G EPC: D
Description
The Paddocks; A truly unique home in this wonderfully peaceful setting, only four miles from Llansteffan beach, and set in approx 1.2 acres with stables and tack room. Approached via a country driveway with private gated access. This peaceful, detached, versatile and substantial home offers five bedrooms, four reception rooms, two bathrooms and a high specification, bespoke breakfast kitchen with quartz work surfacing and hand finished cabinetry which is undoubtably the heart of the home and much more….
Entrance Hallway
The spacious entrance hallway with parquet flooring, radiator and ceiling light point, invites you through to this welcoming home with doors to:
Open Plan Breakfast Kitchen, Dining and Drawing Room
Double patio doors out onto the rear patio, a wonderful space for entertaining and eating ‘Al fresco’ under the Pagoda with gated entrance providing privacy. Windows to all sides ensuring a light and spacious space. An impressive bespoke, hand finished farmhouse kitchen, expertly planned with storage systems and practical requirements met at every point. Splendid central breakfast bar with quartz work surfacing, easily seating at least four people. A range of wall cabinetry to include display units, drawers and shelving with base cupboards providing many storage solutions, with sumptuous quartz waterfall work surfacing, Belfast sink with mixer tap and quartz draining, tiling to flooring and splashbacks, with feature electric fire and surround, inset spot lighting, pan drawers, vegetable baskets, pull out larder units, concertina storage units, integrated fridge and freezer, microwave and dishwasher, a deluxe, charming cream coloured 5 oven Aga with extractor over, being the focal point of this kitchen. Having dual aspect windows and patio door leading to a seating area.
Dining Area
With window to the rear aspect, radiator, warm walnut flooring, ample space for a large dining table and chairs, ceiling light point.
Drawing Room
With window to the fore and patio doors to the side offering access to the lawned gardens. The warm walnut flooring continues, radiator and ceiling light point, a relaxing social space ideal for those dinner parties and after dinner drinks.
Sitting Room
An impressive carved stone fireplace housing a magnificent electric ‘wood burning style stove’ is the focal point of this spacious and relaxing room, with windows to the fore and side and patio doors leading out to a seating area. Dado railing, cornicing, ceiling roses and double doors into this space give this room a very grand and welcoming feel.
Inner Hallway
With cornicing to ceiling, parquet flooring, wall lighting, doors to:
Cwtch/Snug/Bedroom
With patio doors out to seating and garden area. Light oak coloured flooring. Ample room to make another bedroom here if required.
Office/Study
With ample space for desks and storage. Light oak coloured flooring. Ceiling light point, radiator. Patio doors leading to
Sun Room
With solid roof, large picture window overlooking side gardens, bi-fold doors opening onto patio seating area and gardens.
Utility Room
Space for appliances, base cabinetry with sink and work surfaces over. Tiling to flooring and splashbacks, radiator, ceiling light point. Rear door.
Inner Hallway
With grand archways inviting you through this unique home, corbels, wall lighting and parquet flooring with doors radiating to:
Master Bedroom with En-suite Shower Room
Wonderful master bedroom with six fitted wardrobes, dresser, and bedroom furniture. Window to the rear, ceiling light point, cornicing to ceiling.
En-suite Shower Room
With obscured window to the rear. Having double shower enclosure with mixer shower, pedestal wash hand basin, low level WC, tiling to walls and floor, cornicing to ceiling and ceiling light point.
Bedroom
Double bedroom with fitted furniture, window to the fore, radiator and ceiling light point.
Bedroom
With window to the fore, radiator, ceiling light point, currently housing a double bed with dresser and large wardrobe.
Bathroom
Family bathroom with obscured window to the rear, ceiling light point. Panelled bath with separate double shower cubicle housing mixer shower, low level WC, pedestal wash hand basin, full tiling to walls and floor, radiator. Airing cupboard.
Bedroom
Well proportioned bedroom currently housing an emperor bed and bedroom furniture, window, radiator and ceiling light point.
Outside
Predominately lawned with a variety of seating areas and paved patio seating areas to sit and ‘follow the sun and shade’ around this beautiful home. Further larger lawn area, with two stables and tack room ideal for a Little Shetland or two, garden shed and greenhouse. Parking for numerous vehicles on driveway with complimentary pebbling.
Council Tax: G EPC: D
Nice to know
Mains electricity and water, oil fired central heating and private drainage. Wifi is connected at the property.
Location
A small rural community, spread across a large area with lovely views and walks. Llangynog Village Hall is a beautiful hall with regular events and social activities. The village is within easy reach of the County and market town of Carmarthen (about 8 miles west of Carmarthen) which provides good shopping amenities with national retail stores, leisure centre, multi-screen cinema, leisure centre and bus and rail stations and is conveniently located for the A40 west which leads down to the popular and picturesque Pembrokeshire coastal resorts. Llansteffan Beach 4 miles away. St Clears 6 Miles away, Laugharne, Pendine, Saundersfoot, Tenby within half an hours drive away.
what3words://globe.streetcar.guests
EPC Rating: D
- COUNCIL TAXA payment made to your local authority in order to pay for local services like schools, libraries, and refuse collection. The amount you pay depends on the value of the property.Read more about council Tax in our glossary page.
- Band: G
- PARKINGDetails of how and where vehicles can be parked, and any associated costs.Read more about parking in our glossary page.
- Yes
- GARDENA property has access to an outdoor space, which could be private or shared.
- Yes
- ACCESSIBILITYHow a property has been adapted to meet the needs of vulnerable or disabled individuals.Read more about accessibility in our glossary page.
- Ask agent
Llangynog, Carmarthen, SA33
Add an important place to see how long it'd take to get there from our property listings.
__mins driving to your place
Get an instant, personalised result:
- Show sellers you’re serious
- Secure viewings faster with agents
- No impact on your credit score
Your mortgage
Notes
Staying secure when looking for property
Ensure you're up to date with our latest advice on how to avoid fraud or scams when looking for property online.
Visit our security centre to find out moreDisclaimer - Property reference ede17910-e79f-4d9a-a2b9-d210a84f3fa4. The information displayed about this property comprises a property advertisement. Rightmove.co.uk makes no warranty as to the accuracy or completeness of the advertisement or any linked or associated information, and Rightmove has no control over the content. This property advertisement does not constitute property particulars. The information is provided and maintained by Luxury Welsh Homes, Covering South & West Wales. Please contact the selling agent or developer directly to obtain any information which may be available under the terms of The Energy Performance of Buildings (Certificates and Inspections) (England and Wales) Regulations 2007 or the Home Report if in relation to a residential property in Scotland.
*This is the average speed from the provider with the fastest broadband package available at this postcode. The average speed displayed is based on the download speeds of at least 50% of customers at peak time (8pm to 10pm). Fibre/cable services at the postcode are subject to availability and may differ between properties within a postcode. Speeds can be affected by a range of technical and environmental factors. The speed at the property may be lower than that listed above. You can check the estimated speed and confirm availability to a property prior to purchasing on the broadband provider's website. Providers may increase charges. The information is provided and maintained by Decision Technologies Limited. **This is indicative only and based on a 2-person household with multiple devices and simultaneous usage. Broadband performance is affected by multiple factors including number of occupants and devices, simultaneous usage, router range etc. For more information speak to your broadband provider.
Map data ©OpenStreetMap contributors.





