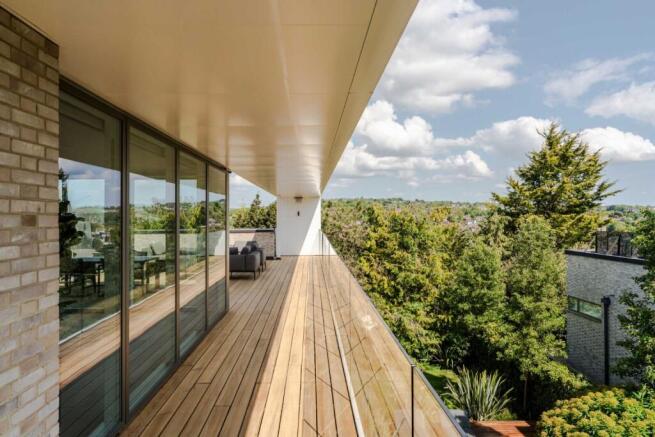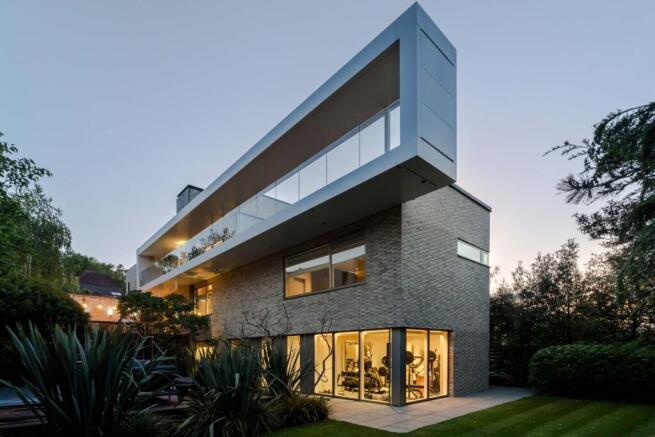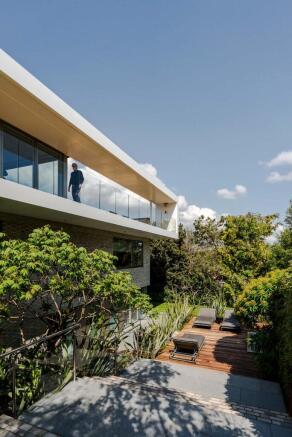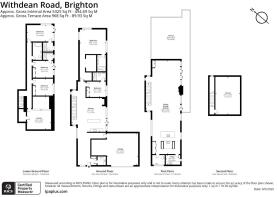Withdean Road, Brighton, East Sussex, BN1

- PROPERTY TYPE
Detached
- BEDROOMS
4
- BATHROOMS
4
- SIZE
Ask agent
- TENUREDescribes how you own a property. There are different types of tenure - freehold, leasehold, and commonhold.Read more about tenure in our glossary page.
Freehold
Description
Interior & Architecture
This is a contemporary 4/5 bedroom home of the utmost comfort, designed to please the senses. Perfectly positioned in the most desirable residential area of the City on the hilly green slopes above Brighton with far reaching vistas to the sea in one direction and across the town to the rolling South Downs in the other direction. The house has been designed by RIBA award winning architects John Pardey Architects to give its owner an easy flowing and stylish living environment, elevated by the incredibly high technical spec that the current owner has put in place. This includes underfloor heating throughout, double glazed windows, CCTV, Lutron and Artcoustic system throughout the house, entertainments system and professionally designed cinema room with A/C, sound insulation and professional level speaker and projection system. The whole house is powered by Control 4 which can control the heating, lighting, music, televisions, entry systems and security cameras and both from wireless iPad as well as from mobile phone.
The house follows the form and aesthetic of the famed and highly regarded Case Study Homes which were built around Los Angeles in the 1950s and 60s. The bold outline of the house is created from a series of stacked forms which offer refined living, sleeping and entertaining areas. Externally the lines are sharp and elegant while never being brutal or ordinary. Surprising angles and well considered spaces give the house a rhythm and a flow which makes it very pleasing to move around in. Even casual students of modern architecture will immediately see the design connection which has been made between west coast USA and the glorious Sussex seaside through the bespoke design and realisation of this home. Light pours into the house throughout the day and the building sits sensitively within its own very private garden plot surrounded by trees and greenery. Two vast terraces lead from the living area and the upper deck offering perfect areas for relaxing and entertaining.
The house sits in a private plot with electronic gates to the front, parking space for 4 cars and a double garage. The front elevation has a modest street presentation which belies the 5000 sq ft of house which lies behind it. A floor to ceiling solid oak front door opens into the generous hallway with a guest cloakroom and garage access. This opens up into the first entertaining or reception space with a polished concrete bar and seating unit, wine fridge, ice maker, sink and storage. A contemporary wood burning stove brings a coziness to the space with lots of room for seating, lit overhead with Tala lights. The floors on the ground floor are stained dark wood. Blonde brick runs down the entire length of the house internally and this is repeated in the external brickwork on the barbecue and outdoor kitchen area. The outdoor kitchen area also repeats the internal bar and seating unit along with stylish overhead lighting. From this paved area there is a view down the terraced garden, to the oversized jacuzzi and further garden seating areas.
Also on the entrance level floor is a bedroom with en suite bathroom and the capacious main bedroom with beautifully crafted dressing area and en suite bathroom.
Taking the oak stairs which are fronted with a dramatic slatted screen feature, the house opens up to the dramatic living space with fabulous views to two sides across green space and distant residential areas. This impressive space is private and not at all overlooked. To one end is a wonderful kitchen area designed to a specification which has the ergonomic feel of a contemporary cooks workspace while being reminiscent of a 1960s Case Study home. Pronominal cabinets provide the structure of the kitchen with Miele ovens, coffee maker and fridges and Barazza gas 5 flame hob and Barazza stainless steel work surfaces. Adjacent to the working area of the kitchen is a run of powder coated steel-fronted pantry cupboards. Behind the kitchen area is a spacious utility room with washing machine and dryer and a separate cloakroom with loo and feature stainless steel hand basin.
The vast living space incorporates a dining area with room for a dining table for 10 people. Beyond the dining space is a wonderful relaxation area which in turn opens up to the terrace via floor to ceiling glass sliding doors with plenty of space for an outside dining table and also a lounge area with far reaching views to the sea and the countryside. A particular feature of the living room is the recessed ceiling lighting which adds definition and further stylistic interest to this extraordinary room.
A further flight of stairs from the living space goes up to the second outdoor terrace which is a total sun trap.
On the ground floor there are two generous bedrooms, one with an en suite bathroom, and also a beautifully appointed family bathroom. The two bedrooms have views over the garden with one having sliding doors to a private patio area. A further bedroom has been converted into a professional quality home gym with a full suite of equipment. There is an en suite bathroom to this room which could easily be returned to being a 5th bedroom and en suite bathroom. This room also opens up via floor to ceiling glass sliding doors to the garden.
The house exudes a quiet, calm and confident style. Furniture, lighting and fittings have been carefully chosen to enhance this with many items feeling absolutely perfect for their settings. Because of this the current owner would be open to discussions on including many of these items in the sale by separate negotiation. Contemporary in its design and presentation this is a home which is timeless and will always feel classic, relevant and stylish.
In the neighbourhood
The house is set in the most desirable part of the City of Brighton and sits amidst woods and discrete residential areas. There are many parks in the area including Dyke Road Park, Hove Park and Preston Park with the seafront and City centre easily accessible. The schools in the area are excellent and include:
Primary: St Bernadette's RC, Stanford, Cottesmore St Mary, Bilingual School
Secondary: Varndean, Dorothy Stringer, Cardinal Newman
Sixth Form: Varndean, BHASVIC, Cardinal Newman BIMM
Private: Windlesham Prep, Lancing Prep, Brighton College, Brighton Girls, Roedean School.
There is a leisure centre nearby with outstanding facilities.
Transport & Communications
Preston Park Railways Station is a few minutes walk away and Brighton Station is a short drive from the house. From here it’s easy to get to Central London within an hour. Brighton offers air transport options primarily through Brighton City Airport (Shoreham) which is a major base for flying activities and business aviation in the South East. Additionally, London Gatwick Airport with international connections is a 30-minute train ride or 35-minute drive from Brighton. London Heathrow is around an hour and a half drive from Brighton.
Material Information
- Property construction: Brick with wooden cladding
- Utilities: Gas, electricity, water & broadband
- Gas & Electricity Supply: Independently supplied by ?
- Water supply & Sewerage: Mains connected via Southern Water
- Broadband: Standard download speed 17Mbps, upload speed 1Mbps. Ultrafast available (d/s1000Mbps, u/s 100Mbps). Source: Ofcom
- Mobile signal/coverage: Likely exterior cover on all major networks, limited interior cover linked to most major networks. Source: Ofcom
- Flood risk: Low risk of any type of flooding. Source: Gov.uk
- Coastal erosion risk: None. Source: Gov.uk
- Planning permission: None currently pending. Source: Brighton & Hove
- Coalfield or mining area: No. Source: The Coal Authority
- Flight path: Most probably though perhaps not direct. Check here: Flightradar24
- COUNCIL TAXA payment made to your local authority in order to pay for local services like schools, libraries, and refuse collection. The amount you pay depends on the value of the property.Read more about council Tax in our glossary page.
- Band: G
- PARKINGDetails of how and where vehicles can be parked, and any associated costs.Read more about parking in our glossary page.
- Yes
- GARDENA property has access to an outdoor space, which could be private or shared.
- Private garden
- ACCESSIBILITYHow a property has been adapted to meet the needs of vulnerable or disabled individuals.Read more about accessibility in our glossary page.
- Ask agent
Withdean Road, Brighton, East Sussex, BN1
Add an important place to see how long it'd take to get there from our property listings.
__mins driving to your place
Explore area BETA
Brighton
Get to know this area with AI-generated guides about local green spaces, transport links, restaurants and more.
Get an instant, personalised result:
- Show sellers you’re serious
- Secure viewings faster with agents
- No impact on your credit score
Your mortgage
Notes
Staying secure when looking for property
Ensure you're up to date with our latest advice on how to avoid fraud or scams when looking for property online.
Visit our security centre to find out moreDisclaimer - Property reference P841. The information displayed about this property comprises a property advertisement. Rightmove.co.uk makes no warranty as to the accuracy or completeness of the advertisement or any linked or associated information, and Rightmove has no control over the content. This property advertisement does not constitute property particulars. The information is provided and maintained by Unique Property Company, Unique Property Company. Please contact the selling agent or developer directly to obtain any information which may be available under the terms of The Energy Performance of Buildings (Certificates and Inspections) (England and Wales) Regulations 2007 or the Home Report if in relation to a residential property in Scotland.
*This is the average speed from the provider with the fastest broadband package available at this postcode. The average speed displayed is based on the download speeds of at least 50% of customers at peak time (8pm to 10pm). Fibre/cable services at the postcode are subject to availability and may differ between properties within a postcode. Speeds can be affected by a range of technical and environmental factors. The speed at the property may be lower than that listed above. You can check the estimated speed and confirm availability to a property prior to purchasing on the broadband provider's website. Providers may increase charges. The information is provided and maintained by Decision Technologies Limited. **This is indicative only and based on a 2-person household with multiple devices and simultaneous usage. Broadband performance is affected by multiple factors including number of occupants and devices, simultaneous usage, router range etc. For more information speak to your broadband provider.
Map data ©OpenStreetMap contributors.




