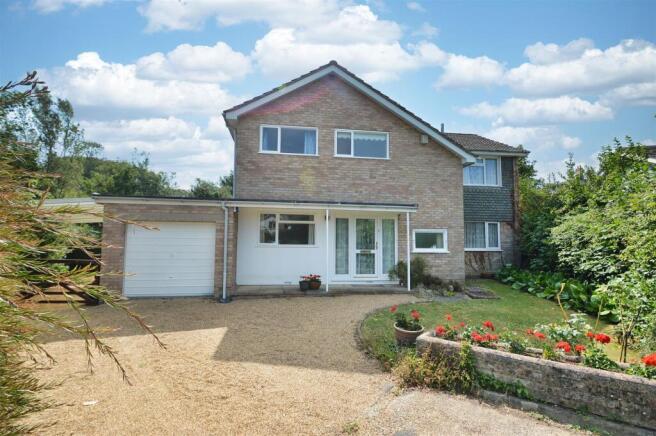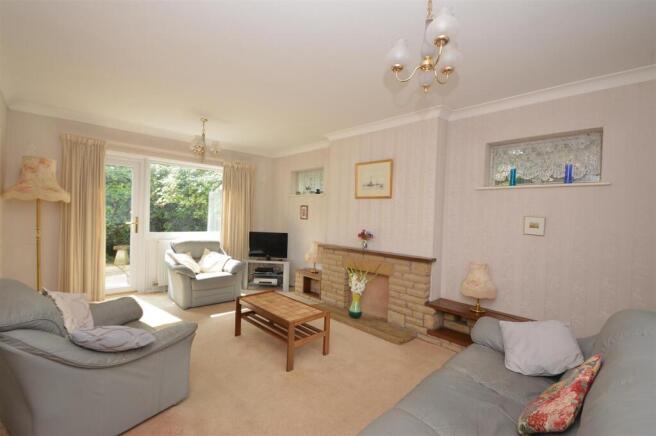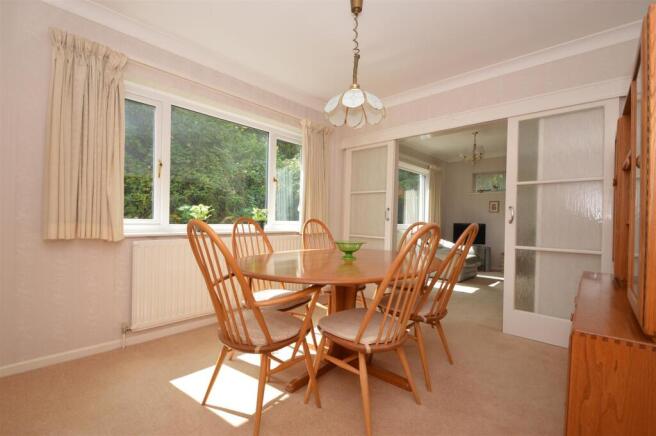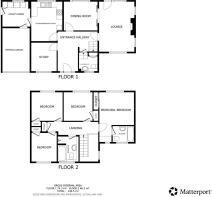
Beech Grove, Ryde

- PROPERTY TYPE
Detached
- BEDROOMS
4
- BATHROOMS
2
- SIZE
1,511 sq ft
140 sq m
- TENUREDescribes how you own a property. There are different types of tenure - freehold, leasehold, and commonhold.Read more about tenure in our glossary page.
Freehold
Key features
- Prime Residential Location & No Onward Chain
- 1970's Detached House with Huge Potential
- Comfortable 4 Bedroom 1 En Suite Accommodation
- Welcoming 13'2 Entrance Hall
- Wonderfully Private South Facing Garden
- Integral Garage, Car Port & Driveway Parking
- Nicely Tucked Away & Generous Corner Plot
- Separate Lounge, Dining Room & Study
- Coastal Town Position Ideal For Beaches & Town Centre
- Kitchen/Breakfast Room Plus Separate Utility Room
Description
Set within a peaceful cul de sac, this home enjoys a prime corner plot, offering a sense of seclusion enhanced by mature trees and hedges that line the boundaries. The south-facing garden is a true gem, perfect for gardening enthusiasts and providing a safe haven for children to play freely.
The property is ideally located in the coastal town of Ryde, just a stone's throw from the vibrant town centre, where you can explore a variety of shops, cafes, and restaurants. The stunning sandy beaches and picturesque coastal walks are also within easy reach, making this location perfect for those who appreciate the beauty of seaside living.
While the interior is well presented, it also offers significant potential for modernisation, allowing the new owners to personalise the space to their taste. With two bathrooms and parking for up to four vehicles, this home is designed to accommodate the needs of modern family life.
In summary, this detached house in Beech Grove is a wonderful opportunity for those seeking a spacious and versatile family home in a desirable location. With its blend of privacy, potential, and proximity to the coast, it is sure to attract discerning buyers looking for their next dream home.
Entrance Hall - 4.01m x 2.03m (13'2 x 6'8) -
Cloakroom W.C -
Lounge - 5.16m x 3.61m (16'11 x 11'10) -
Study - 2.92m x 2.57m (9'7 x 8'5) -
Dining Room - 3.38m x 2.95m (11'1 x 9'8) -
Kitchen/Breakfast Room - 4.04m x 3.15m (13'3 x 10'4) -
Utility Room - 2.82m x 2.57m (9'3 x 8'5) - Internal door to integral garage
Landing - Loft hatch
Built In Airing Cupboard -
Principal Bedroom - 5.13m max x 3.51m plus wardrobes (16'10 max x 11'6 -
En Suite - 2.18m x 1.63m (7'2 x 5'4) -
Bedroom 2 - 3.18m x 2.95m (10'5 x 9'8) -
Bedroom 3 - 2.92m x 2.92m (9'7 x 9'7) -
Bedroom 4 - 2.92m plus wardrobe x 2.57m (9'7 plus wardrobe x 8 -
Bathroom - 2.57m x 1.88m (8'5 x 6'2) -
Integral Garage - 5.54m x 2.84m (18'2 x 9'4) - With an up and over door, power and light. Window to side. Internal door to utility room.
Car Port - A five bar gate opens in to a covered space for an additional vehicle.
Driveway Parking - Graveled driveway with space for 2 to 3 vehicles.
Gardens - Number 4 occupies a generous corner plot nicely tucked away into the corner of Beech Grove. A neatly kept lawn sits alongside the gravel driveway and parking area. Established hedge boundaries perfectly frame the garden offering screening from the adjacent properties. Gated access to the rear garden. The surprisingly generous asymmetric garden is also neatly lawned containing more mature tree and hedge-lined boundaries. These ensure the garden is wonderfully private and are clearly a haven for visiting wildlife. There is plenty of space for the keenest of gardeners and for children to safely play. A paved patio sits off the rear of the house. Garden tap. External socket.
Tenure - Freehold
Council Tax - Band F
Mobile Coverage - Coverage includes EE, O2, Vodaphone & Three
Broadband Connectivity - Up to Ultrafast Fibre available
Flood Risk - Very Low Risk
Construction Type - Brick elevations and cavity walls.
Services - Unconfirmed gas, electric, water and drainage.
Agents Note - Our particulars are designed to give a fair description of the property, but if there is any point of special importance to you we will be pleased to check the information for you. None of the appliances or services have been tested, should you require to have tests carried out, we will be happy to arrange this for you. Nothing in these particulars is intended to indicate that any carpets or curtains, furnishings or fittings, electrical goods (whether wired in or not), gas fires or light fitments, or any other fixtures not expressly included, are part of the property offered for sale.
Brochures
BEECH GROVE, RYDEBrochure- COUNCIL TAXA payment made to your local authority in order to pay for local services like schools, libraries, and refuse collection. The amount you pay depends on the value of the property.Read more about council Tax in our glossary page.
- Band: F
- PARKINGDetails of how and where vehicles can be parked, and any associated costs.Read more about parking in our glossary page.
- Garage,Covered,Driveway
- GARDENA property has access to an outdoor space, which could be private or shared.
- Yes
- ACCESSIBILITYHow a property has been adapted to meet the needs of vulnerable or disabled individuals.Read more about accessibility in our glossary page.
- Ask agent
Beech Grove, Ryde
Add an important place to see how long it'd take to get there from our property listings.
__mins driving to your place
Get an instant, personalised result:
- Show sellers you’re serious
- Secure viewings faster with agents
- No impact on your credit score
Your mortgage
Notes
Staying secure when looking for property
Ensure you're up to date with our latest advice on how to avoid fraud or scams when looking for property online.
Visit our security centre to find out moreDisclaimer - Property reference 34076854. The information displayed about this property comprises a property advertisement. Rightmove.co.uk makes no warranty as to the accuracy or completeness of the advertisement or any linked or associated information, and Rightmove has no control over the content. This property advertisement does not constitute property particulars. The information is provided and maintained by The Wright Estate Agency, Ryde. Please contact the selling agent or developer directly to obtain any information which may be available under the terms of The Energy Performance of Buildings (Certificates and Inspections) (England and Wales) Regulations 2007 or the Home Report if in relation to a residential property in Scotland.
*This is the average speed from the provider with the fastest broadband package available at this postcode. The average speed displayed is based on the download speeds of at least 50% of customers at peak time (8pm to 10pm). Fibre/cable services at the postcode are subject to availability and may differ between properties within a postcode. Speeds can be affected by a range of technical and environmental factors. The speed at the property may be lower than that listed above. You can check the estimated speed and confirm availability to a property prior to purchasing on the broadband provider's website. Providers may increase charges. The information is provided and maintained by Decision Technologies Limited. **This is indicative only and based on a 2-person household with multiple devices and simultaneous usage. Broadband performance is affected by multiple factors including number of occupants and devices, simultaneous usage, router range etc. For more information speak to your broadband provider.
Map data ©OpenStreetMap contributors.








