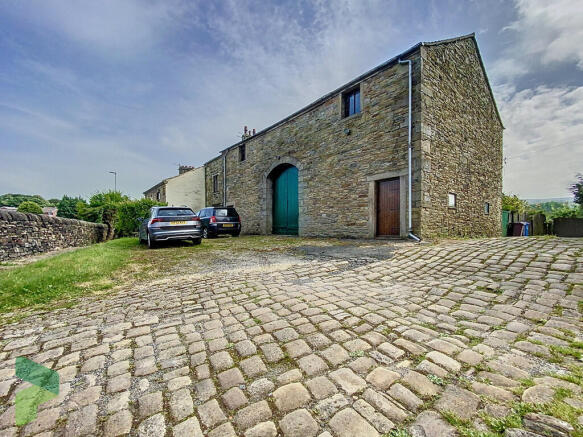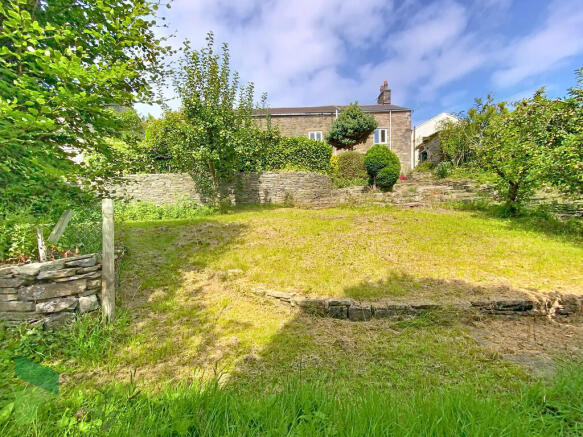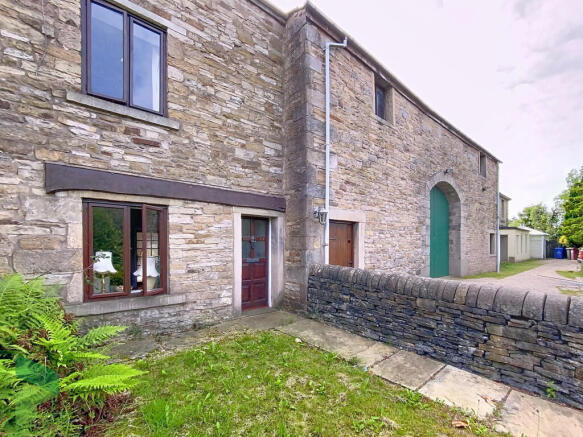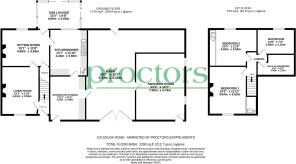
2 bedroom cottage for sale
Foxhill Bank, 119 Sough Road

- PROPERTY TYPE
Cottage
- BEDROOMS
2
- BATHROOMS
1
- SIZE
Ask agent
- TENUREDescribes how you own a property. There are different types of tenure - freehold, leasehold, and commonhold.Read more about tenure in our glossary page.
Freehold
Key features
- Formely known as Foxhill Bank
- Just off Sough Rd bridge
- Cottage with attached barn!
- 2 bedroom 1 additional room
- Family bathroom with shower
- Ground floor. 2 reception rooms
- Dining kitchen. Office
- Attached barn almost untouched
- Potential conversion
- Renovation project. Workshop
Description
Set in the historically significant area, this charming stone-built cottage with an attached barn dates back to the1800s. Brimming with period character and potential, the property offers a rare opportunity to create a truly unique home in a convenient yet private setting with breathtaking views toward Darwen Tower and beyond.
The cottage has two well-proportioned reception rooms, ideal for family living or entertaining. A sun lounge to the rear enjoys stunning views over the private, south-facing formal gardens, offering a peaceful retreat in all seasons. The dining kitchen provides a homely hub for the property, while an additional flexible room currently used as an office, utility, or snug adds further practicality.
A standout feature is the attached barn, which spans the full height 26ft from floor to roof pitch and boasts impressive double barn doors-presenting exciting potential for conversion (subject to planning), workshop use, or even as a studio or event space.
Upstairs in the cottage, there are two generously proportioned bedrooms, along with a third room that would be ideal as a walk-in dressing room, and a spacious family bathroom. While the cottage would benefit from modernisation, it retains immense charm and the potential for enhancement. The barn remains largely untouched, offering a blank canvas for the next owner's vision.
With its exceptional views, rich history, and scope for development, this property is perfect for those seeking a lifestyle change or a project in a private yet urban location.
LOCATION From Darwen town centre leave on Bolton Road A666. Turn left into Grimshaw Street (opposite the junction with Bowling Green Close), continue ahead, at the roundabout take the last turning into Sough Road, at the bridge turn right into 119's cobbled courtyard and the property is on the left, the barn is facing.
TENURE We are advised by the vendor that the property is Freehold. Any prospective purchaser should seek clarification from their solicitor.
ACCOMMODATION
HALLWAY Half glazed front door, staircase to first floor
LIVING ROOM 15' 3" x 11' 9" (4.65m x 3.58m) Measurements into recess. Single-glazed window, gas fire, glazed door through to;
SITTING ROOM 15' 1" x 11' 9" (4.6m x 3.58m) Measurements into recess. PVC double-glazed window, fireplace with living flame gas fire, dado rail, under stairs storage cupboard, half glazed door through to;
SUN LOUNGE 15' 2" x 8' 6" (4.62m x 2.59m) PVC roof, PVC double-glazed sliding door, double-glazed and PVC double-glazed windows, exposed feature natural stone wall
FITTED DINING KITCHEN 14' 8" x 11' 8" (4.47m x 3.56m) Fitted wall and floor units including drawers, stainless steel single drainer one and a half bowl sink unit with mixer tap, gas point for cooker, plumbed for automatic washing machine, tiled splash-backs, large single-glazed recessed arched window, electric wall heater
OFFICE/UTILITY/SNUG 14' x 11' 4" (4.27m x 3.45m) Built in shelving and work tops, exterior door and door through to;
BARN 31' x 30' 6" (9.45m x 9.3m) Vaulted ceiling (26ft from floor), double barn doors, exterior door, two windows
FIRST FLOOR Landing
BEDROOM 1 13' 3" x 11' 6" (4.04m x 3.51m) Measurements up to fitted wardrobes, PVC double-glazed window
BEDROOM 2 15' 2" x 11' 9" (4.62m x 3.58m) Measurements into recess. Single-glazed window, gas fire, built in wardrobe (2 door)
BATHROOM 11' 6" x 7' 1" (3.51m x 2.16m) Panelled bath with shower over, pedestal wash hand basin, low level WC, electric wall heater, single-glazed window
ROOM 3 IDEAL AS A WALK IN WARDROBE Shelving
OUTSIDE Cobbled courtyard to the front and side, the cottage has a small cottage garden to the front and to the rear there is a well stocked, well loved established, generous size garden with views towards Darwen Tower
PLEASE NOTE VIEWINGS ARE TO BE ARRANGED THROUGH PROCTORS AND ARE BY APPOINTMENT ONLY. WE HAVE NOT TESTED ANY APPARATUS, EQUIPMENT, FIXTURES, FITTINGS OR SERVICES AND SO CANNOT VERIFY IF THEY ARE IN WORKING ORDER OR FIT FOR THEIR PURPOSE.
Brochures
(New) 4-Page Broc...- COUNCIL TAXA payment made to your local authority in order to pay for local services like schools, libraries, and refuse collection. The amount you pay depends on the value of the property.Read more about council Tax in our glossary page.
- Band: C
- PARKINGDetails of how and where vehicles can be parked, and any associated costs.Read more about parking in our glossary page.
- On street,Off street
- GARDENA property has access to an outdoor space, which could be private or shared.
- Yes
- ACCESSIBILITYHow a property has been adapted to meet the needs of vulnerable or disabled individuals.Read more about accessibility in our glossary page.
- Ask agent
Foxhill Bank, 119 Sough Road
Add an important place to see how long it'd take to get there from our property listings.
__mins driving to your place
Get an instant, personalised result:
- Show sellers you’re serious
- Secure viewings faster with agents
- No impact on your credit score
Your mortgage
Notes
Staying secure when looking for property
Ensure you're up to date with our latest advice on how to avoid fraud or scams when looking for property online.
Visit our security centre to find out moreDisclaimer - Property reference 101678011409. The information displayed about this property comprises a property advertisement. Rightmove.co.uk makes no warranty as to the accuracy or completeness of the advertisement or any linked or associated information, and Rightmove has no control over the content. This property advertisement does not constitute property particulars. The information is provided and maintained by Proctors Estate Agency, Darwen. Please contact the selling agent or developer directly to obtain any information which may be available under the terms of The Energy Performance of Buildings (Certificates and Inspections) (England and Wales) Regulations 2007 or the Home Report if in relation to a residential property in Scotland.
*This is the average speed from the provider with the fastest broadband package available at this postcode. The average speed displayed is based on the download speeds of at least 50% of customers at peak time (8pm to 10pm). Fibre/cable services at the postcode are subject to availability and may differ between properties within a postcode. Speeds can be affected by a range of technical and environmental factors. The speed at the property may be lower than that listed above. You can check the estimated speed and confirm availability to a property prior to purchasing on the broadband provider's website. Providers may increase charges. The information is provided and maintained by Decision Technologies Limited. **This is indicative only and based on a 2-person household with multiple devices and simultaneous usage. Broadband performance is affected by multiple factors including number of occupants and devices, simultaneous usage, router range etc. For more information speak to your broadband provider.
Map data ©OpenStreetMap contributors.








