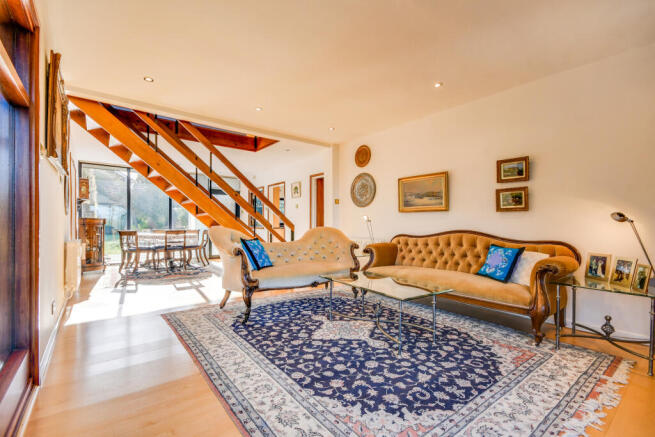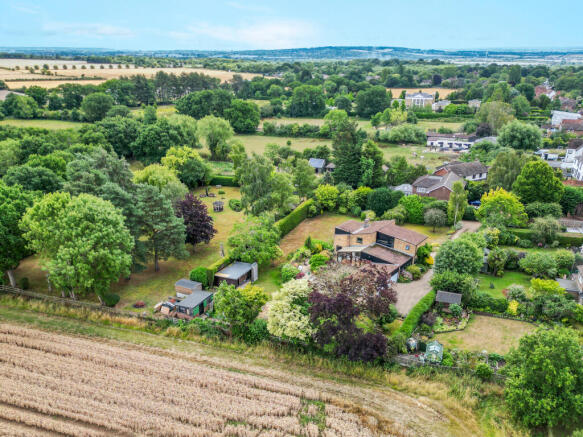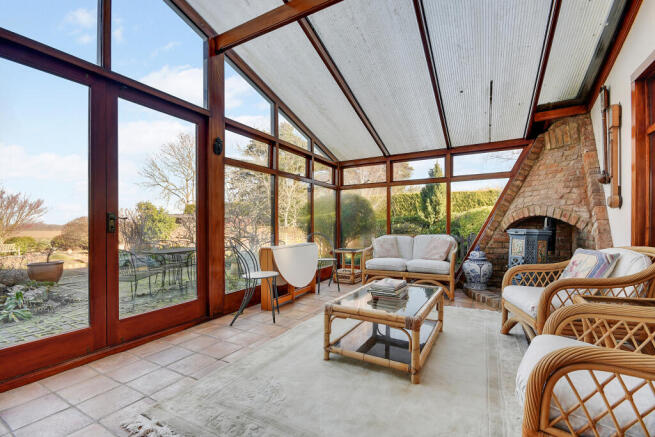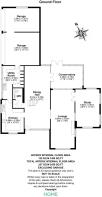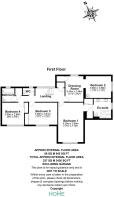
Cricketers Lane, Herongate, Brentwood
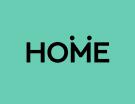
- PROPERTY TYPE
Detached
- BEDROOMS
4
- BATHROOMS
2
- SIZE
2,436 sq ft
226 sq m
- TENUREDescribes how you own a property. There are different types of tenure - freehold, leasehold, and commonhold.Read more about tenure in our glossary page.
Freehold
Key features
- 0.5 acre plot
- 2,436 SQ.FT of accommodation
- Potential to extend (STPP)
- Four formal reception rooms
- Kitchen and separate utility room
- Master bedroom with ensuite shower room
- Bedroom two with separate dressing room
- Ground floor cloakroom
- Triple integral garage with electronic up and over doors
- No onward chain
Description
As you first enter the home you will get a real sense of space with full height windows to the front allowing the natural light to sweep through into the dining hall which measures an impressive 31'2 in depth and has a hardwood staircase in the centre dividing the room. The formal lounge is located to the right hand side of the building, with it's feature black slate tiled fireplace and windows to the front and rear aspects, this then leads through to the study which measures an incredible 18'5 x 11'10 and can be utilised as another formal living area. To the rear of the home you will find the delightful hardwood conservatory with feature log burner and has beautiful views over of the garden and patio area with its sunken fishpond. Heading in the kitchen which incorporates an extensive range of maple style fronted cabinets and drawers with black granite work surfaces and appliances. This then leads into the oversized utility room, again with many cupboards and spaces for appliances plus a door leading through to the triple integral garage. You will also find a ground floor cloakroom opposite the hardwood staircase. Upstairs is where you will really get a sense of the potential this home has to offer. The landing, with it's vaulted ceiling and long window overlooking the rear is the place where you will get the full understanding of just how far the possibilities lie within this home by creating a first floor extension over the triple garage, this is of course all subject to relevant planning consent. The master bedroom overlooks the front of the home and has a dressing area and modern white suite shower room. Into the second bedroom with a modern sink unit and own dressing room with built in storage cupboard. Bedrooms, three and four both overlook the front and again both have built in wardrobes. there is also a family bathroom and separate w.c. Outside, the property is approached by a gravelled driveway leading to the triple integral garage with electronic up and over doors. The grounds measure approximately 0.5 acres and encircle the house and have mature evergreen trees and shrubs aligning the boundaries. There are secluded seating areas and a timber built summer house and storage shed within the grounds.
Herongate is a small village to the South of Brentwood with many local amenities including Herongate & Ingrave Cricket Club, Thorndon Country Park, M&S garage as well as a few public houses and a convenience store. The A127 is within 1.7 miles giving direct access into London and Southend on Sea or if you need train stations you will find West Horndon Trainline within 3 miles of Brentwood Train Station within 3.2 miles.
Tenure: Freehold
Band G is the Council Tax band for this property and the annual council tax bill is £3,690.32.
As an integral part of the community, we’ve gotten to know the best professionals for the job. If we recommend one to you, it will be in good faith that they’ll make the process as smooth as can be. Please be aware that a small number of the parties we recommend (certainly not the majority) may on occasion pay us a referral fee up to £200. You are under no obligation to use a third party we have recommended.
Should you successfully have an offer accepted on a property of ours and proceed to purchase it there is an administration charge of £36 inc. VAT per person (non-refundable) to complete our Anti Money Laundering Identity checks.
Dining hall
9.50 m x 3.78 m (31'2" x 12'5")
Lounge
8.84 m x 3.51 m (29'0" x 11'6")
Study
5.61 m x 3.61 m (18'5" x 11'10")
Conservatory
4.72 m x 3.48 m (15'6" x 11'5")
Kitchen
4.88 m x 3.30 m (16'0" x 10'10")
Utility room
4.98 m x 2.54 m (16'4" x 8'4")
W.C
Landing
Master bedroom
5.31 m x 3.58 m (17'5" x 11'9")
Ensuite
Bedroom 2
3.58 m x 2.95 m (11'9" x 9'8")
Dressing room
3.43 m x 2.49 m (11'3" x 8'2")
Bedroom 3
3.81 m x 3.10 m (12'6" x 10'2")
Bedroom 4
2.97 m x 2.95 m (9'9" x 9'8")
Bathroom
W.C
Garden
Brochures
Cricketers Lane - Details- COUNCIL TAXA payment made to your local authority in order to pay for local services like schools, libraries, and refuse collection. The amount you pay depends on the value of the property.Read more about council Tax in our glossary page.
- Band: G
- PARKINGDetails of how and where vehicles can be parked, and any associated costs.Read more about parking in our glossary page.
- Driveway
- GARDENA property has access to an outdoor space, which could be private or shared.
- Enclosed garden
- ACCESSIBILITYHow a property has been adapted to meet the needs of vulnerable or disabled individuals.Read more about accessibility in our glossary page.
- Ask agent
Cricketers Lane, Herongate, Brentwood
Add an important place to see how long it'd take to get there from our property listings.
__mins driving to your place
Get an instant, personalised result:
- Show sellers you’re serious
- Secure viewings faster with agents
- No impact on your credit score
Your mortgage
Notes
Staying secure when looking for property
Ensure you're up to date with our latest advice on how to avoid fraud or scams when looking for property online.
Visit our security centre to find out moreDisclaimer - Property reference HCQ-13008430. The information displayed about this property comprises a property advertisement. Rightmove.co.uk makes no warranty as to the accuracy or completeness of the advertisement or any linked or associated information, and Rightmove has no control over the content. This property advertisement does not constitute property particulars. The information is provided and maintained by HOME, Chelmsford. Please contact the selling agent or developer directly to obtain any information which may be available under the terms of The Energy Performance of Buildings (Certificates and Inspections) (England and Wales) Regulations 2007 or the Home Report if in relation to a residential property in Scotland.
*This is the average speed from the provider with the fastest broadband package available at this postcode. The average speed displayed is based on the download speeds of at least 50% of customers at peak time (8pm to 10pm). Fibre/cable services at the postcode are subject to availability and may differ between properties within a postcode. Speeds can be affected by a range of technical and environmental factors. The speed at the property may be lower than that listed above. You can check the estimated speed and confirm availability to a property prior to purchasing on the broadband provider's website. Providers may increase charges. The information is provided and maintained by Decision Technologies Limited. **This is indicative only and based on a 2-person household with multiple devices and simultaneous usage. Broadband performance is affected by multiple factors including number of occupants and devices, simultaneous usage, router range etc. For more information speak to your broadband provider.
Map data ©OpenStreetMap contributors.
