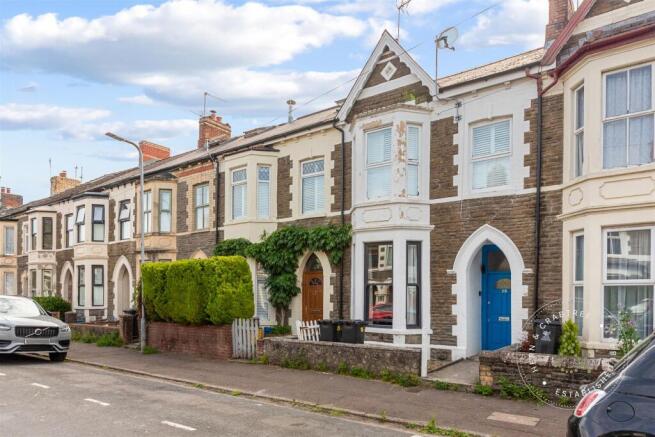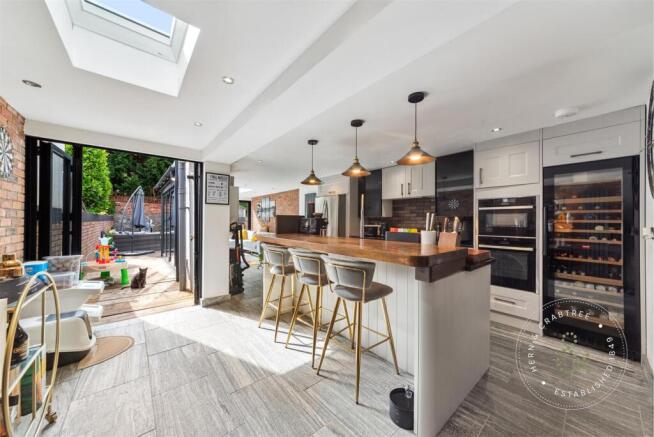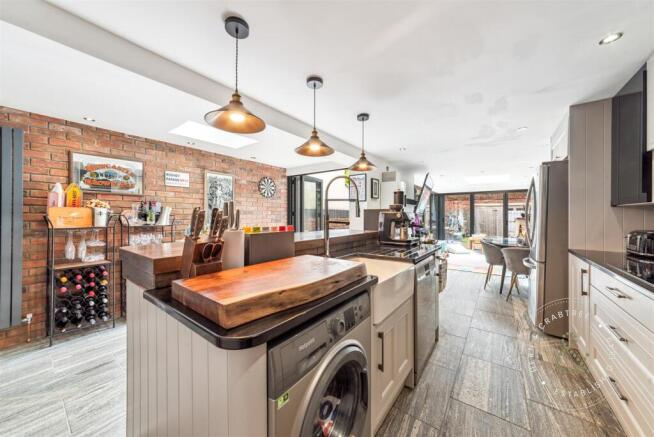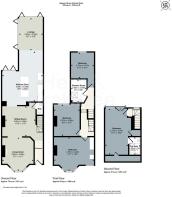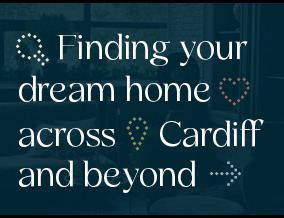
Llanfair Road, Pontcanna, Cardiff

- PROPERTY TYPE
Terraced
- BEDROOMS
4
- BATHROOMS
2
- SIZE
1,633 sq ft
152 sq m
- TENUREDescribes how you own a property. There are different types of tenure - freehold, leasehold, and commonhold.Read more about tenure in our glossary page.
Freehold
Key features
- Beautifully presented four-bedroom home in central Pontcanna
- Blends period charm with high-spec modern living throughout
- Showstopping open-plan kitchen/diner with bi-fold doors to the garden
- Elegant living spaces with original features and flowing layout
- Top-floor primary suite with Juliet balcony and stylish en suite
- Three further generous bedrooms plus luxury family bathroom
- Tranquil low-maintenance garden with decking and AstroTurf lawn
- Moments from green spaces, cafés and independent shops
Description
Behind the charming frontage lies an elegant entrance hall, setting the tone for the stylish interiors beyond. The ground floor flows effortlessly from a cosy front sitting room through archways into a spacious lounge area and onwards to an outstanding open-plan kitchen and dining space. At the heart of the home, the kitchen is a real showstopper—complete with a central island, sleek cabinetry, and multiple bi-folding doors that open seamlessly onto the rear garden, making it ideal for both everyday family living and sophisticated entertaining. A convenient downstairs cloakroom completes the ground floor.
Upstairs, the first floor offers three generously sized bedrooms along with a beautifully finished family bathroom featuring a walk-in rainfall shower. The second floor is dedicated to a stunning primary suite with built-in storage, a stylish en suite shower room, and French doors opening onto a Juliet balcony with rooftop views over Pontcanna.
Outside, the low-maintenance rear garden is a tranquil haven. Timber decking and an AstroTurf lawn provide the perfect setting for summer dining, family play or a quiet evening unwind—all with minimal upkeep required.
Everything is on your doorstep—from artisan bakeries and independent coffee shops to some of the capital’s finest restaurants and boutiques. Pontcanna Fields and Llandaff Fields offer acres of open green space just moments away, perfect for weekend walks, jogs or simply soaking up the sunshine.
For commuters, the city centre is a short stroll or cycle away, while excellent transport links put the rest of Cardiff—and beyond—within easy reach.
Front - Front forecourt garden. Low rise brick wall with timber gate.
Entrance - Enter via a double glazed composite door to the front elevation with window over. Tiled flooring. Exposed brick wall. Artisan oak flooring.
Sitting Room - Coved ceiling. Stairs rise up to the first floor. Radiator. Artisan oak flooring. Squared off archway leading to the living room. Squared off archway to the kitchen/diner.
Living Room - Double glazed bay window to the front elevation with half rise fitted plantation shutters. Coved ceiling. Ceiling rose. Multi-fuel burner stove with granite hearth and wooden mantle. Fitted shelving into alcoves. Radiator. Artisan oak flooring.
Kitchen/Diner - Double glazed bi-folding doors leading to the rear garden. Double glazed skylight window. Wall and base units with granite worktops over. Island unit with space for seating. Belfast sink unit with mixer tap. Integrated double electric oven. Integrated NEFF ceramic hob with brick tiled splashback and cooker hood over. Space for American style fridge freezer. Plumbing for washing machine. Space for dishwasher. Space for full length wine cooler. Radiator. Granite tiled floor. Exposed brick wall. Radiator.
Lounge - Two double glazed bi-folding doors leading to the rear garden. Exposed brick wall. Radiator. Granite tiled floor.
Cloakroom - W/C and wash hand basin. Part tiled walls. Tiled flooring. Extractor fan.
Landing - Stairs rise up from the sitting room. Wooden handrail and spindles. Matching bannister. Split level landing. Stairs rise up to the second floor. Exposed brick wall. Fitted storage cupboard.
Bedroom One - Double glazed bay and half window to the front elevation with fitted plantation shutters. Fitted wardrobe. Radiator. Stripped wooden flooring.
Bedroom Two - Double glazed window to the rear elevation. Radiator.
Bedroom Three - Double glazed window to the rear elevation. Radiator.
Bathroom - Double glazed skylight window. W/C and wash hand basin. Walk-in shower with rainfall shower head and glass splashback screen. Tiled walls. Tiled flooring. Heated towel rail. Extractor fan.
Second Floor Landing - Stairs rising up from the first floor landing. Dog-leg staircase. Wooden handrail and spindles. Double glazed window.
Bedroom Four - Double glazed French doors to a juliette balcony with window to the side. Fitted storage cupboard. Radiator. Storage into eave.
En Suite - Double glazed skylight window. W/C and wash hand basin. Bath with mixer tap. Tiled walls. Tiled flooring. Heated towel rail. Extractor fan.
Garden - Enclosed rear garden. Timber decked seating area. Astro turf lawn. Timber frame storage shed. Side return.
Additional Information - Freehold. Council Tax Band F (Cardiff). EPC rating C.
Disclaimer - Property details are provided by the seller and not independently verified. Buyers should seek their own legal and survey advice. Descriptions, measurements and images are for guidance only. Marketing prices are appraisals, not formal valuations. Hern & Crabtree accepts no liability for inaccuracies or related decisions.
Please note: Buyers are required to pay a non-refundable AML administration fee of £24 inc vat, per buyer after their offer is accepted to proceed with the sale. Details can be found on our website.
Brochures
Llanfair Road, Pontcanna, CardiffBrochure- COUNCIL TAXA payment made to your local authority in order to pay for local services like schools, libraries, and refuse collection. The amount you pay depends on the value of the property.Read more about council Tax in our glossary page.
- Band: F
- PARKINGDetails of how and where vehicles can be parked, and any associated costs.Read more about parking in our glossary page.
- Ask agent
- GARDENA property has access to an outdoor space, which could be private or shared.
- Yes
- ACCESSIBILITYHow a property has been adapted to meet the needs of vulnerable or disabled individuals.Read more about accessibility in our glossary page.
- Ask agent
Llanfair Road, Pontcanna, Cardiff
Add an important place to see how long it'd take to get there from our property listings.
__mins driving to your place
Get an instant, personalised result:
- Show sellers you’re serious
- Secure viewings faster with agents
- No impact on your credit score
Your mortgage
Notes
Staying secure when looking for property
Ensure you're up to date with our latest advice on how to avoid fraud or scams when looking for property online.
Visit our security centre to find out moreDisclaimer - Property reference 34079590. The information displayed about this property comprises a property advertisement. Rightmove.co.uk makes no warranty as to the accuracy or completeness of the advertisement or any linked or associated information, and Rightmove has no control over the content. This property advertisement does not constitute property particulars. The information is provided and maintained by Hern & Crabtree, Pontcanna. Please contact the selling agent or developer directly to obtain any information which may be available under the terms of The Energy Performance of Buildings (Certificates and Inspections) (England and Wales) Regulations 2007 or the Home Report if in relation to a residential property in Scotland.
*This is the average speed from the provider with the fastest broadband package available at this postcode. The average speed displayed is based on the download speeds of at least 50% of customers at peak time (8pm to 10pm). Fibre/cable services at the postcode are subject to availability and may differ between properties within a postcode. Speeds can be affected by a range of technical and environmental factors. The speed at the property may be lower than that listed above. You can check the estimated speed and confirm availability to a property prior to purchasing on the broadband provider's website. Providers may increase charges. The information is provided and maintained by Decision Technologies Limited. **This is indicative only and based on a 2-person household with multiple devices and simultaneous usage. Broadband performance is affected by multiple factors including number of occupants and devices, simultaneous usage, router range etc. For more information speak to your broadband provider.
Map data ©OpenStreetMap contributors.
