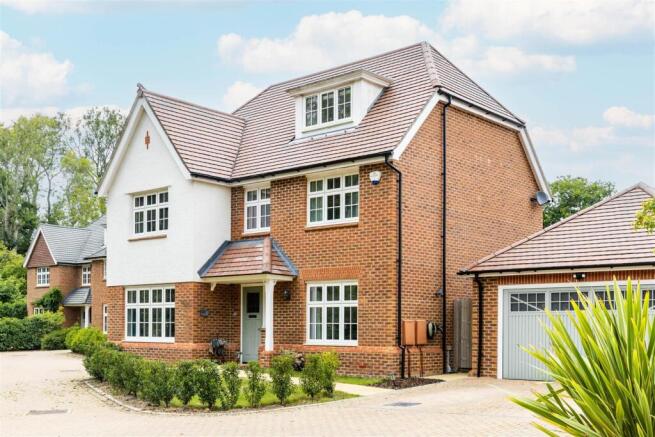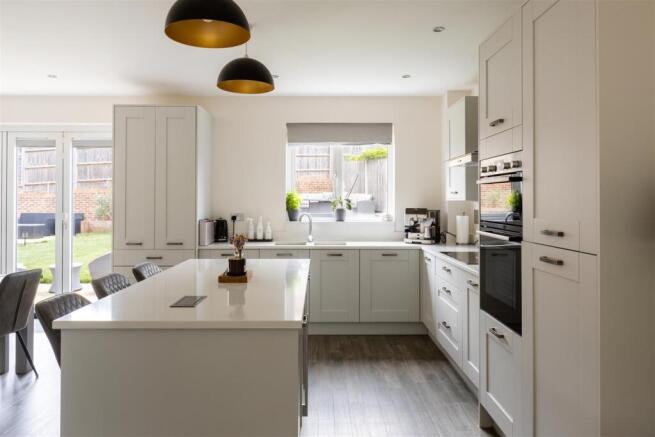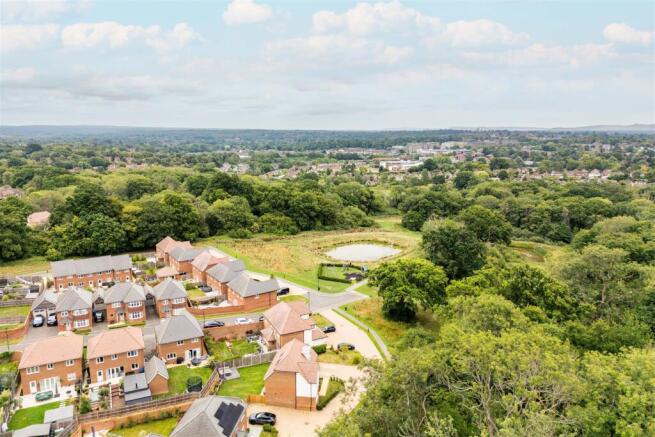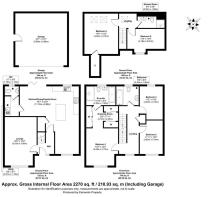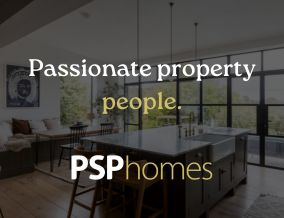
Campbell Mead, Haywards Heath

- PROPERTY TYPE
Detached
- BEDROOMS
5
- BATHROOMS
3
- SIZE
Ask agent
- TENUREDescribes how you own a property. There are different types of tenure - freehold, leasehold, and commonhold.Read more about tenure in our glossary page.
Freehold
Description
Welcome Home... - Welcome to a truly exceptional modern detached home that blends luxury, space, and a stunning natural outlook. Built in 2021 by renowned developer Redrow, this impressive Highgate design sits on one of the finest plots within the prestigious Penlands Grange development – handpicked off-plan by the current owners for its unbeatable location and serene setting.
Tucked away on the highly sought-after west side of Haywards Heath, this home enjoys peace and privacy with captivating views over the Borde Hill Estate woodland – a rare and beautiful backdrop. Despite the tranquility, you're just minutes from Haywards Heath’s mainline station, excellent schools, and all the essentials of modern life.
Enjoy the confidence of a recently built home with the remainder of a 10-year NHBC warranty, high energy efficiency (EPC B-86), Ultrafast broadband (up to 1,000 Mbps), and high-spec contemporary finishes throughout. Every detail has been designed for comfort, performance, and style – from energy-efficient double glazing to a modern gas-fired central heating system.
Spanning nearly 2,000 sq ft over three floors, this versatile layout offers five generous double bedrooms and three luxurious bath/shower rooms – perfect for growing families, remote working, or entertaining guests. Whether you're hosting a dinner party or enjoying a quiet night in, there's space for every occasion.
Don’t miss your chance to secure one of Penland Grange’s finest homes.
The Heart Of The Home... - At the heart of the home is a beautifully designed open-plan kitchen, dining, and family room—an expansive, light-filled space that balances functionality with style, perfect for modern living and entertaining.
The layout offers clearly defined zones for everyday life: the sleek central island forms the focal point of the kitchen, creating a natural hub for cooking. The dining area is perfectly positioned beside the bi-fold doors, allowing you to enjoy meals with a view and easy access to the garden—ideal for summer gatherings or relaxed weekend brunches. Beyond this, the family living area offers generous space for comfortable seating and relaxing together.
Shaker-style cabinetry in a soft grey finish pairs beautifully with opulent quartz worktops, offering timeless appeal. Integrated Bosch appliances—including a double oven, induction hob, dishwasher, and fridge/freezer—enhance both the look and functionality of the kitchen.
A separate utility room provides space for a washing machine and tumble dryer, helping to keep the main living space clutter-free, and leads directly to a convenient ground floor cloakroom.
For quieter moments, the sitting room offers a cosy yet spacious retreat with tasteful décor, leafy views, and an abundance of natural light.
Bath & Bed... - Upstairs, a central landing leads to three of the five well-proportioned bedrooms and the stylish family bathroom. The principal suite is a standout feature—stretching the full depth of the house, it offers an exceptional sense of space and privacy. The generous bedroom features a spacious dressing area complete with three sets of fitted wardrobes. The luxurious en-suite is the largest bathroom in the home, featuring a walk-in shower, a separate bath, and elegant finishes. A beautiful wooded outlook to the front adds a serene finishing touch. Also on this floor are the second and third bedrooms—both comfortable double rooms with ample space for wardrobes or additional furniture.
The top floor houses two further large double bedrooms, offering excellent flexibility. Whether used as guest accommodation, a games room, home office, or a private suite for an au pair or live-in relative, this floor adapts easily to your needs. A contemporary shower room serves this level, making it completely self-contained.
An Outside Oasis... - Heading outside, the rear garden has been thoughtfully landscaped to create a truly inviting and functional outdoor space—an ideal retreat for both relaxation and entertaining. Rather than a single patio, the garden features multiple distinct seating areas, each designed to suit different moments throughout the day. Whether you're enjoying a quiet morning coffee in a sunny corner, dining al fresco with family, or gathering with friends for a summer evening drink, there's a spot to match every mood.
The garden is framed by well-stocked planting beds filled with a variety of shrubs and flowers, offering year-round colour and interest. A spacious lawn provides room for children to play or for simply soaking up the sun in peaceful surroundings.
To the side, a detached garage offers excellent storage or secure off-road parking, with exciting potential for conversion—perhaps into a home gym, office, studio, or even an outdoor bar to complement the garden’s entertaining spaces.
The private driveway comfortably accommodates two vehicles, with ample on-street parking available for guests. To the front, the property enjoys a lovely outlook across a woodland area and nearby children’s play park—perfect for families and those who enjoy being close to nature. This green and open setting enhances the home's appeal and sense of space.
Tucked away on a quiet no-through road, the property benefits from a peaceful position with minimal traffic—ideal for those seeking a more tranquil, family-friendly environment.
The Finer Details... - Title Number: WSX423789
Tenure: Freehold
Local Authority: Mid Sussex District Council
Council Tax Band: F
Estate Charge: TBC
Services: Mains gas, water, electricity and drainage (not tested)
We believe this information to be correct but cannot guarantee its accuracy and recommend intending purchasers satisfy themselves.
Brochures
Details - 10 Campbell Mead.pdfBrochure- COUNCIL TAXA payment made to your local authority in order to pay for local services like schools, libraries, and refuse collection. The amount you pay depends on the value of the property.Read more about council Tax in our glossary page.
- Band: F
- PARKINGDetails of how and where vehicles can be parked, and any associated costs.Read more about parking in our glossary page.
- Yes
- GARDENA property has access to an outdoor space, which could be private or shared.
- Yes
- ACCESSIBILITYHow a property has been adapted to meet the needs of vulnerable or disabled individuals.Read more about accessibility in our glossary page.
- Ask agent
Energy performance certificate - ask agent
Campbell Mead, Haywards Heath
Add an important place to see how long it'd take to get there from our property listings.
__mins driving to your place
Get an instant, personalised result:
- Show sellers you’re serious
- Secure viewings faster with agents
- No impact on your credit score
Your mortgage
Notes
Staying secure when looking for property
Ensure you're up to date with our latest advice on how to avoid fraud or scams when looking for property online.
Visit our security centre to find out moreDisclaimer - Property reference 34079629. The information displayed about this property comprises a property advertisement. Rightmove.co.uk makes no warranty as to the accuracy or completeness of the advertisement or any linked or associated information, and Rightmove has no control over the content. This property advertisement does not constitute property particulars. The information is provided and maintained by PSP Homes, Mid Sussex. Please contact the selling agent or developer directly to obtain any information which may be available under the terms of The Energy Performance of Buildings (Certificates and Inspections) (England and Wales) Regulations 2007 or the Home Report if in relation to a residential property in Scotland.
*This is the average speed from the provider with the fastest broadband package available at this postcode. The average speed displayed is based on the download speeds of at least 50% of customers at peak time (8pm to 10pm). Fibre/cable services at the postcode are subject to availability and may differ between properties within a postcode. Speeds can be affected by a range of technical and environmental factors. The speed at the property may be lower than that listed above. You can check the estimated speed and confirm availability to a property prior to purchasing on the broadband provider's website. Providers may increase charges. The information is provided and maintained by Decision Technologies Limited. **This is indicative only and based on a 2-person household with multiple devices and simultaneous usage. Broadband performance is affected by multiple factors including number of occupants and devices, simultaneous usage, router range etc. For more information speak to your broadband provider.
Map data ©OpenStreetMap contributors.
