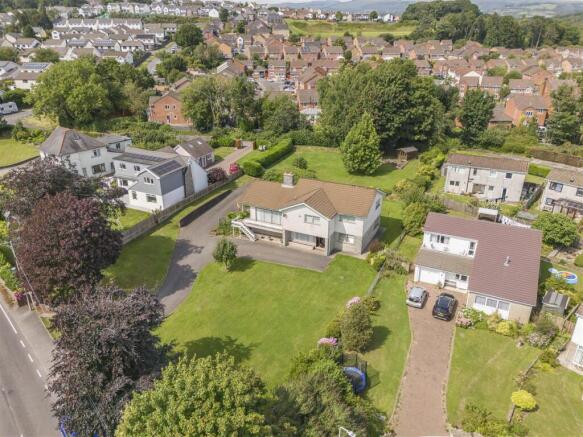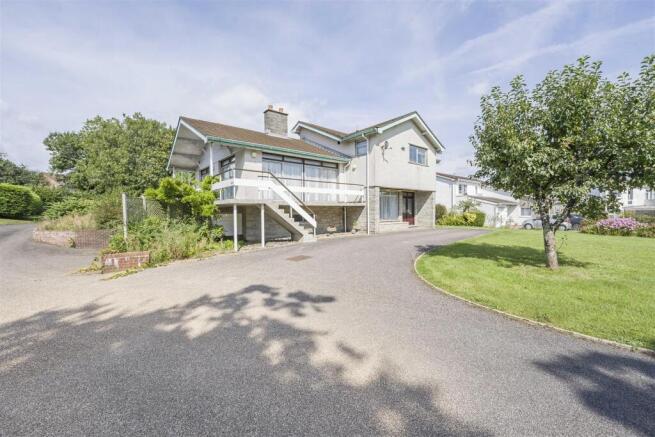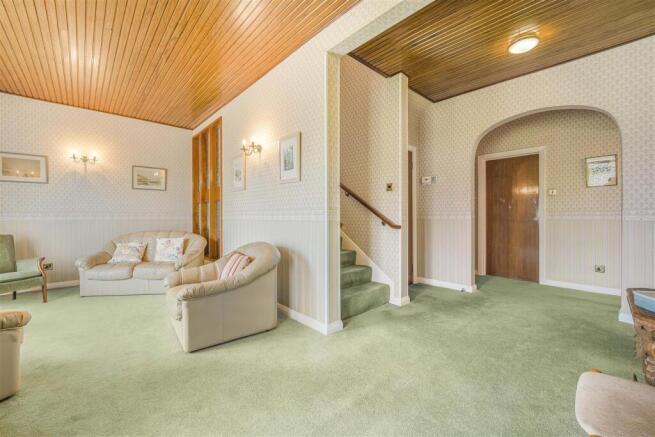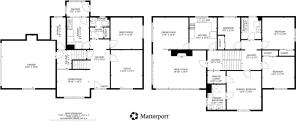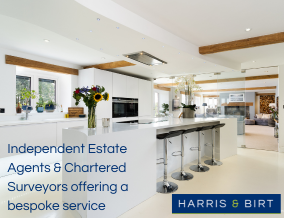
Pen-Y-Fai, Bridgend

- PROPERTY TYPE
Detached
- BEDROOMS
4
- BATHROOMS
1
- SIZE
2,528 sq ft
235 sq m
- TENUREDescribes how you own a property. There are different types of tenure - freehold, leasehold, and commonhold.Read more about tenure in our glossary page.
Freehold
Key features
- Attractive Detached Property Set in 0.65 Acres
- Flat, Private & Secluded Gardens Surrounding
- In Need of Some Modernisation In Parts
- Four Double Bedrooms
- Wide Variety of Reception Rooms
- Double Garage
- Popular Location within the Village of Pen Y Fai
- Informal Tender with Bids By Friday 29th August 2025 at 5pm
- EPC - F
Description
Local facilities within the village include Pen Y Fai Church in Wales primary school, local garage, "The Pheasant" local pub, playing fields and All Saints parish church, which provides the most attractive back drop for this fine looking house. Easy access to Bridgend town centre and major out of town shopping centres. Road links to the M4, including the capital city of Cardiff and Swansea into easy and comfortable commuting distance. There is a main line railway station in Bridgend with a regular London service.
The property is to be sold by informal tender. The vendors are required to obtain the best possible price so the property will remain available on the market for a period of time and all offers will be considered. If more than one offer is received the vendors and their agents will ask all offerors to make a full and final offer. All offers must be in writing. Closing date for initial offers is 5pm Friday 29th August 2025.
Accommodation -
Ground Floor -
Entrance Porch - Entered via UPVC double doors with inset opaque glazed vision panels. Further natural light via high level UPVC double glazed fixed pane panel to open entrance porch. Skimmed walls. Timber clad roof. Vinyl laid flooring. Wooden opaque glazed door panel opens into;
Entrance/Living Room - 8.05m x 5.56m max (26'5 x 18'3 max ) - Good sized reception room. UPVC double glazed picture window to front elevation. Papered walls. Timber clad ceiling. Fitted carpet. Access to full turn carpet staircase and doorway through down to garage and storage room. Internal communicating doors.
Office - 3.61m x 4.34m (11'10 x 14'3) - Good sized adaptable reception space. UPVC double glazed picture window to front elevation. Papered and timber clad walls. Coved ceiling. Fitted carpet.
Family Room - 3.66m x 3.61m (12'0 x 11'10) - Another adaptable reception space. UPVC double glazed window to side elevation. Skimmed walls. Coved and skimmed ceiling. Range of fitted spotlighting and ceiling lights. Vinyl tiled flooring.
Wc - 2.24m x 1.04m (7'4 x 3'5) - Two piece suite comprising low level dual flush WC. Wash hand basin set into a vanity unit. Tiled splashbacks. Papered walls. Mosaic tiled flooring. UPVC opaque double glazed window to rear elevation.
Inner Lobby - 1.52m x 1.27m (5'0 x 4'2) - Plenty of built in storage.
Utility/Laundry Room - 2.51m x 3.61m (8'3 x 11'10) - Good sized utility space. China Belfast sink and drainer with chrome mixer tap set into underset base unit. Range of built in storage cupboards. Plenty of space for washing machine and tumble dryer. Half tiled walls. Skimmed ceiling. Further skimmed walls. Tiled flooring. Internal aluminium glazed window. Internal quarter turn doorway opens into;
Rear Porch - 2.57m x 1.68m (8'5 x 5'6) - UPVC half opaque glazed pedestrian door opening out onto rear. Two aluminium glazed windows to rear and side. Half tiled walls. Tiled flooring.
Upper Ground Level - 1.52m x 2.13m (5'0 x 7'0) - Half flight stairs lead up to an internal landing. Papered walls. Skimmed ceiling. Access to first floor. Communicating doors to all upper ground floor rooms.
Family Room - 6.05m x 4.34m (19'10 x 14'3) - An excellent sized principal reception space. Full run of glazing to the front elevation via aluminium fully double glazed sliding patio doors opening out onto an attractive balcony terrace. Fully papered walls. Coved and skimmed ceiling. Feature fireplace in a marble finish with an open chimney and separate wall mounted electric fire. Sliding wooden door through into dining room.
Dining Room - 4.06m x 3.66m (13'4 x 12'0) - Attractive floor to ceiling picture window to side elevation with fully double glazed sliding patio door. Papered and timber clad walls. Coved and skimmed ceiling. Wood block flooring. Separate floor to ceiling fitted opaque glazed window. An adaptable space. Doorway opens through into;
Kitchen - 3.12m x 3.66m (10'3 x 12'0) - Range of fitted shaker style wall and bae units in a matte white finish. Features to include eyeline Neff microwave. Electric fan oven. Electric four ring hob. 1.5 chrome sink and grooved drainer with inset waste disposal system and chrome mixer tap. Space for inset washing machine. Space for dishwasher. All set under and over granite worksurface. UPVC double glazed window to rear elevation overlooking the pretty rear gardens. Tiled splashbacks. Fully skimmed walls and ceiling. Access to loft via hatch. Tiled flooring.
First Floor -
Landing - 2.13m x 3.35m (7'0 x 11'0 ) - Accessed via staircase from the upper ground floor. Papered walls. Coved and skimmed ceiling. Access to loft via hatch. Fitted carpet. Communicating doors to all first floor rooms.
Master Suite Bedroom One - 3.96m x 4.42m (13'0 x 14'6) - Good sized double bedroom with UPVC double glazed picture window to front elevation enjoying fantastic views across the countryside and beyond. Papered walls. Coved and skimmed ceiling. Fitted carpet. Door to;
Master Suite Bathroom One - 2.08m x 1.45m (6'10 x 4'9) - Four piece suite comprising corner quadrant oversized shower cubicle with integrated shower and shower head attachment. Low level hidden cistern WC. His & hers wash hand basin with chrome mixer tap set into an attractive full width vanity unit and underset pelmet lighting. Fully tiled walls and floor. Wall hung heated towel rail. UPVC double glazed window to side elevation.
Master Suite Dressing Room - 2.08m x 1.45m (6'10 x 4'9) - Good sized dressing room with power and light. Vinyl laid flooring. Fully skimmed throughout. Hanging rails and open shelving.
Bedroom Two - 3.68m x 3.58m (12'1 x 11'9) - Another good sized double bedroom with UPVC double glazed window to front elevation. Papered walls. Coved and skimmed ceiling. Fitted carpet. Built in bedroom furniture.
Bedroom Three - 3.68m x 3.66m (12'1 x 12'0) - A third double bedroom. UPVC double glazed window to side elevation. Skimmed walls. Coved and skimmed ceiling. Fitted carpet. Range of built in bedroom furniture. Wash hand basin set into an attractive vanity unit with chrome taps.
Bedroom Four - 2.57m x 3.66m (8'5 x 12'0) - Another good sized bedroom with UPVC double glazed window to rear elevation Papered walls. Coved and skimmed ceiling. Fitted carpet. Built in bedroom furniture.
Bathroom Two - 2.31m x 2.49m (7'7 x 8'2) - Three piece suite in white comprising panelled bath with chrome mixer tap and overhead shower head attachment. Low level hidden cistern dual flush WC and wash hand basin set into vanity unit with eyeline mirror and under pelmet lighting. Fully tiled walls. Tiled flooring. UPVC double glazed opaque window to rear elevation, Wall hung heated towel rail.
Lower Ground Floor - 1.65m x 3.61m (5'5 x 11'10) - Accessed from the doorway in the hallway down a small flight of stairs to a good sized storage room. Range of fitted base units. Opaque glazed window to side elevation. Good sized understairs storage. Doorway access into;
Double Garage - 6.15m x 6.02m (20'2 x 19'9) - An excellent sized double garage. Power, light and water. Electric up and over garage door to side elevation. Concrete base. Internal glazed opaque window.
Outside -
Gardens & Grounds - Entered via an attractive gated driveway entrance laid to tarmacadam and set back from the road via a brick built wall. Private to all boundaries via high level hedgerows and close boarded fencing. Off road parking for multiple cars. Steps lead up to the wrap around sun deck. The front is mainly laid to lawn. Mature trees and adolescent shrubbery. The tarmacadam driveway wraps around to the double garage to the side and provides an ample forecourt to the rear. Attractive laid raised beds and borders and hides the oil tank behind a red brick built dwarf wall. The rear garden is completely private and is mainly laid to lawn. Raised patio terrace and attractive timber built summerhouse. The plot sits in circa 0.65 acres of gardens and grounds. Garden store. Outside loo. Boiler room.
Services - Oil fired central heating. Hot air vented system throughout. Mains water and electric. Mains drainage.
Directions - From the centre of Bridgend take the A4063 Maesteg road dual carriageway passing the Brewery Field (Bridgend Rugby Club) on your right hand side. After about half a mile and at the first set of traffic lights turn left into Heol Pen Y Fai. As you come up this road Kelvin Court is on your right hand side with a Harris & Birt board outside.
Offer Process - The vendors are required to obtain the best possible price so the property will remain available on the market for a period of time and all offers will be considered. If more than one offer is received then vendors and their agents will ask all offerors to make a full and final offer. All offers must be in writing. Closing date for initial offers is 5pm Friday 29th August 2025.
Brochures
Pen-Y-Fai, BridgendBrochure- COUNCIL TAXA payment made to your local authority in order to pay for local services like schools, libraries, and refuse collection. The amount you pay depends on the value of the property.Read more about council Tax in our glossary page.
- Band: H
- PARKINGDetails of how and where vehicles can be parked, and any associated costs.Read more about parking in our glossary page.
- Yes
- GARDENA property has access to an outdoor space, which could be private or shared.
- Yes
- ACCESSIBILITYHow a property has been adapted to meet the needs of vulnerable or disabled individuals.Read more about accessibility in our glossary page.
- Ask agent
Pen-Y-Fai, Bridgend
Add an important place to see how long it'd take to get there from our property listings.
__mins driving to your place
Get an instant, personalised result:
- Show sellers you’re serious
- Secure viewings faster with agents
- No impact on your credit score
Your mortgage
Notes
Staying secure when looking for property
Ensure you're up to date with our latest advice on how to avoid fraud or scams when looking for property online.
Visit our security centre to find out moreDisclaimer - Property reference 34081342. The information displayed about this property comprises a property advertisement. Rightmove.co.uk makes no warranty as to the accuracy or completeness of the advertisement or any linked or associated information, and Rightmove has no control over the content. This property advertisement does not constitute property particulars. The information is provided and maintained by Harris & Birt, Cowbridge. Please contact the selling agent or developer directly to obtain any information which may be available under the terms of The Energy Performance of Buildings (Certificates and Inspections) (England and Wales) Regulations 2007 or the Home Report if in relation to a residential property in Scotland.
*This is the average speed from the provider with the fastest broadband package available at this postcode. The average speed displayed is based on the download speeds of at least 50% of customers at peak time (8pm to 10pm). Fibre/cable services at the postcode are subject to availability and may differ between properties within a postcode. Speeds can be affected by a range of technical and environmental factors. The speed at the property may be lower than that listed above. You can check the estimated speed and confirm availability to a property prior to purchasing on the broadband provider's website. Providers may increase charges. The information is provided and maintained by Decision Technologies Limited. **This is indicative only and based on a 2-person household with multiple devices and simultaneous usage. Broadband performance is affected by multiple factors including number of occupants and devices, simultaneous usage, router range etc. For more information speak to your broadband provider.
Map data ©OpenStreetMap contributors.
