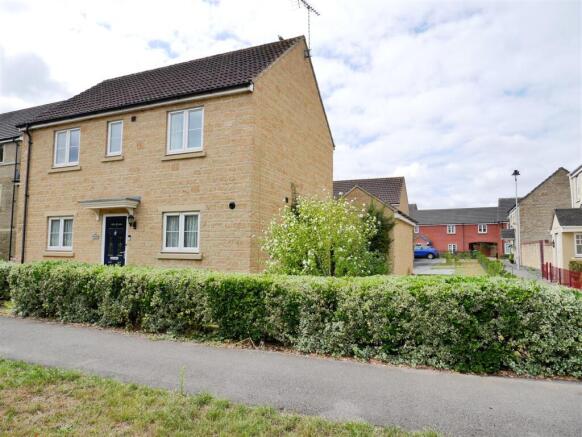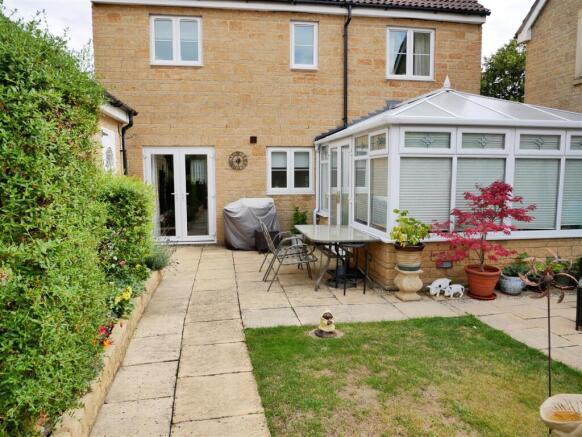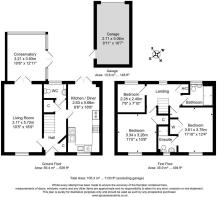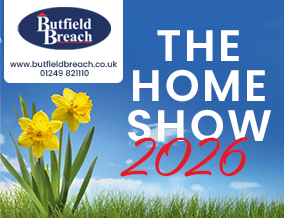
3 bedroom detached house for sale
Amberley Close, Calne

- PROPERTY TYPE
Detached
- BEDROOMS
3
- BATHROOMS
2
- SIZE
Ask agent
- TENUREDescribes how you own a property. There are different types of tenure - freehold, leasehold, and commonhold.Read more about tenure in our glossary page.
Freehold
Key features
- DETACHED DOUBLE FRONTED HOME
- LANDSCAPED GARDEN
- FITTED DINING KITCHEN
- THREE BEDROOMS
- LIVING ROOM & CONSERVATORY
- MULTIPLE PARKING
- GARAGE
- GAS CENTRAL HEATING & DOUBLE GLAZED
- EXTRA SIDE GARDEN
- SHOWER ROOM & EN-SUITE
Description
Location - The home is placed on a residential estate to the north of Calne centre. Within walking distance is a local primary school, medical centres, a pharmacy, leisure centre, park, cafe and a Tesco Express supermarket. The facilities of Calne centre and the new Tesco Superstore are also within easy reach and a flat walk away. Country walks are a gentle stroll.
Access & Areas Close By - Calne is surrounded by some of the most beautiful countryside that Wiltshire has to offer. To the north the by-pass offers routes westerly to Chippenham, Bath and the M4 westbound. To the north is Lyneham, Royal Wootton Basset, Swindon and the M4 eastbound to London. The centre of Calne has a Heritage Quarter that features a Norman Church, Merchant Green, quaint shops and the river Marden. Easterly along the A4 you will come to the Cherhill White Horse, Historic Avebury, Silbury Hill and then onto Marlborough.
The Home - Outlined in a little more detail as follows;
Entrance Hall - Stairs rise to the first floor. Doors give access to the living room, dining kitchen and to the guest cloakroom.
Guest Cloakroom - 1.88m x 1.14m (6'2 x 3'9) - Window with privacy glass. Water closet and a wash basin set into a vanity cabinet. Tall store cupboard.
Living Room - 5.74m x 3.20m (18'10 x 10'6) - The room has a dual aspect with a window looking out to the front and access to the conservatory. There is room for a number of sofas and extra items of living room furniture.
Vaulted Conservatory - 3.00m x 3.00m (9'10 x 9'10) - Windows look out over the rear garden. French doors open out onto the patio and expand living space in fine weather. There is room for large items of furniture and is ideal as an extra family room or alternative for dining.
Dining Kitchen - 6.10m x 2.46m (20' x 8'1) - The room is arranged to offer natural dining and kitchen areas. The dining area has French doors opening onto the rear patio enlarging the entertaining space.
The kitchen has a generous selection of fitted wall and floor cabinets with, work tops, undercabinet lighting plus pan drawers. Space has been allowed for a dish washer and a fridge freezer. Inset gas hob, stainless steel cooker guard and chimney hood with light. Inset double oven and integrated washing machine. Inset one and a half sink and drainer. Tile finishes and a window looks out over the front garden.
First Floor Landing - Doors open to the bedrooms and to the family shower room.
Master Bedroom - 3.89m x 2.97m plus wardrobes (12'9 x 9'9 plus ward - A window offers a view out over the front. There is room for a king size double bed and extra furniture. Built-in double wardrobe. Access to the en-suite.
Master En-Suite - 2.34m x 1.57m into shower (7'8 x 5'2 into shower) - Water closet and a wash basin. Recessed shower cubicle. Window with privacy glass and tile finishes.
Bedroom Two - 3.45m x 3.23m plus wardrobe (11'4 x 10'7 plus ward - Deep wardrobe/store cupboard. There is room for a king size double bed and extra furniture. A window looks out to the front.
Bedroom Three - 2.36m x 2.29m (7'9 x 7'6) - A generous single room that would also be ideal as a study/office.
Family Shower Room - 2.01m x 1.88m (6'7 x 6'2) - Double walk-in shower, water closet and a pedestal wash basin. Chrome towel rail radiator. Shaver point. Window with with privacy glass. Tile finishes.
Front & Side Gardens - The front has a hedge boundary and a path to the front door. There is a shingled area for pot plants and there is a mature flower bed. To the side of the home is a long flat lawn with ornamental trees. The garden has access to the drive and could offer numerous extra uses (further parking for example)
Drive Parking - At the rear of the home is a drive with turning that leads to the garage and rear access gate. There is parking for several vehicles.
Garage - The garage has an up and over door vehicle access and a side door to the garden. Power and light.
Enclosed Rear Garden - The garden has south and westerly aspects. The garden is organised with ease of maintenance in mind, lounging and entertaining. There are patios for outside furniture and a central lawn for relaxing. There is a raised bed along the garage wall for ornamental planting. To one corner are raised beds for cultivation.
Brochures
Amberley Close, CalneBrochure- COUNCIL TAXA payment made to your local authority in order to pay for local services like schools, libraries, and refuse collection. The amount you pay depends on the value of the property.Read more about council Tax in our glossary page.
- Band: D
- PARKINGDetails of how and where vehicles can be parked, and any associated costs.Read more about parking in our glossary page.
- Garage,Driveway
- GARDENA property has access to an outdoor space, which could be private or shared.
- Yes
- ACCESSIBILITYHow a property has been adapted to meet the needs of vulnerable or disabled individuals.Read more about accessibility in our glossary page.
- Ask agent
Amberley Close, Calne
Add an important place to see how long it'd take to get there from our property listings.
__mins driving to your place
Get an instant, personalised result:
- Show sellers you’re serious
- Secure viewings faster with agents
- No impact on your credit score
Your mortgage
Notes
Staying secure when looking for property
Ensure you're up to date with our latest advice on how to avoid fraud or scams when looking for property online.
Visit our security centre to find out moreDisclaimer - Property reference 34081540. The information displayed about this property comprises a property advertisement. Rightmove.co.uk makes no warranty as to the accuracy or completeness of the advertisement or any linked or associated information, and Rightmove has no control over the content. This property advertisement does not constitute property particulars. The information is provided and maintained by Butfield Breach, Calne. Please contact the selling agent or developer directly to obtain any information which may be available under the terms of The Energy Performance of Buildings (Certificates and Inspections) (England and Wales) Regulations 2007 or the Home Report if in relation to a residential property in Scotland.
*This is the average speed from the provider with the fastest broadband package available at this postcode. The average speed displayed is based on the download speeds of at least 50% of customers at peak time (8pm to 10pm). Fibre/cable services at the postcode are subject to availability and may differ between properties within a postcode. Speeds can be affected by a range of technical and environmental factors. The speed at the property may be lower than that listed above. You can check the estimated speed and confirm availability to a property prior to purchasing on the broadband provider's website. Providers may increase charges. The information is provided and maintained by Decision Technologies Limited. **This is indicative only and based on a 2-person household with multiple devices and simultaneous usage. Broadband performance is affected by multiple factors including number of occupants and devices, simultaneous usage, router range etc. For more information speak to your broadband provider.
Map data ©OpenStreetMap contributors.








