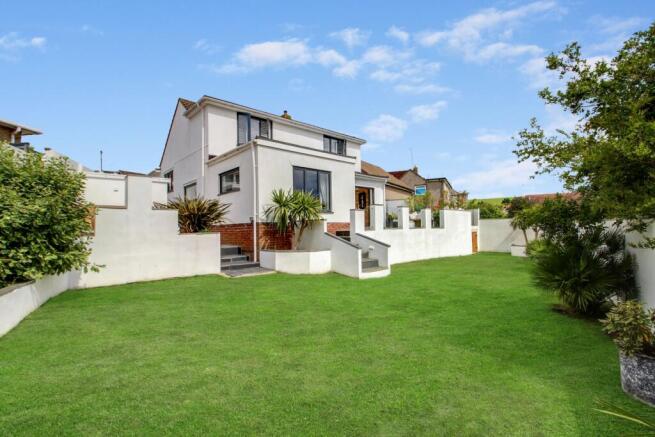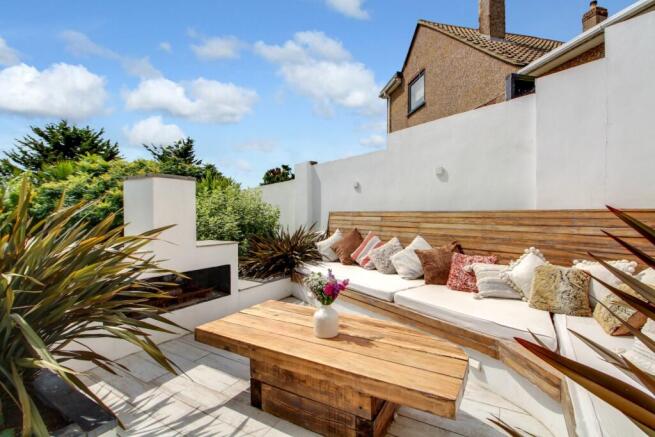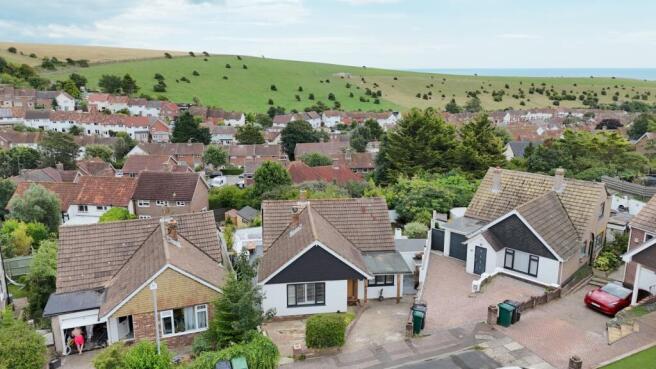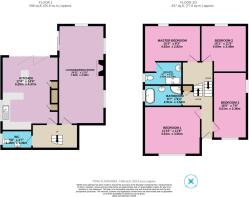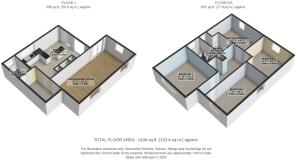Frimley Close, Brighton, East Sussex, BN2

- PROPERTY TYPE
Detached
- BEDROOMS
4
- BATHROOMS
2
- SIZE
Ask agent
- TENUREDescribes how you own a property. There are different types of tenure - freehold, leasehold, and commonhold.Read more about tenure in our glossary page.
Freehold
Key features
- Guide Price: £750,000 - £775,000
- Brilliantly extended detached family home
- 4 good sized double bedrooms
- Multiple SOUTH FACING outdoor space areas
- Gorgeous Views of the South Downs
- Parker designer kitchen in fabulous open plan kitchen/diner
- Quiet, residential Woodingdean close location
- High end finishes and bespoke features
- Excellent transport links
- Call NOW 24/7 to book a viewing
Description
Hidden behind its modest detached bungalow exterior is a surprisingly spacious, artfully designed home that doesn't play by the rules. Step inside and you're greeted by flowing, light filled spaces, thoughtful details, and a kind of calm that's hard to find. The significant extension and remodelling has created a stand out family home.
At the heart of the home is a custom designed Parker kitchen, a commanding part of the open plan kitchen diner that opens out via sleek bifold doors to a lush garden terrace, perfect for long lunches, lazy mornings, or late night chats under the stars. From here, you've got uninterrupted views of the South Downs.
The main lounge is generous enough to throw a dinner party or two, with French doors opening out to catch the golden evening sun. It's a space that feels just as good for curling up with a book as it does for hosting a roomful of friends.
Outside, it only gets better. The rear garden has been transformed into a multi zone hangout, part Mediterranean courtyard, part secret retreat with built in seating areas, a garden fireplace for those cooler evenings, and a relaxed, easygoing energy that invites you to stay a while. The lawn has hosted many a footy kick about, whilst the terrace works well for entertaing a large gathering for family & friends or wheeling out the table tennis table!
Set on the edge of the South Downs National Park yet just 15 minutes from Brighton city centre, Woodingdean offers a unique mix of countryside calm and coastal convenience. It's ideal for buyers who want space, fresh air, and a tight-knit community—without giving up city access.
Families are drawn here for the well-rated schools, including: Woodingdean Primary School which is highly regarded and at the heart of the local community. Nearby Longhill High School and Rudyard Kipling Primary are also popular choices. There's also easy access to several independent and grammar schools in Brighton and Roedean.
Runners, Walkers, Cyclists and Dog lovers will love the many options for getting canine out in the green: Happy Valley Park is near by as are the outstandingly beautiful South Downs all on your (metaphorical) doorstep.
Those appreciating more space, better value for money, a calmer, quieter way of living in beautiful surroundings come to Woodingdean knowing they can still access Brighton with ease.
Confession time: it was a cloudy day .. so we put a blue sky on some of the pics.... the lawn had suffered from the hose pipe ban... so we put in some green that it has in normal times... please don't report us to the Daily Mail!
Lounge Diner
7.6m x 3.48m - 24'11" x 11'5"
Spacious lounge diner with a fireplace, stripped wooden flooring and French doors leading to the tiled outdoor area.
Kitchen
5.29m x 4.37m - 17'4" x 14'4"
Parker fitted kitchen/diner with wonderful features including a Gorgeous Belling 5 Ring range cooker, Bosch Appliances, breakfast bar and bifolding doors leading to an outdoor area with the views of the South Downs.
Master Bedroom with Ensuite
4.63m x 2.82m - 15'2" x 9'3"
Good sized Master bedroom with en-suite shower room. Wonderful Southerly views to the Downs.
Ensuite Shower Room
2.91m x 1.78m - 9'7" x 5'10"
Modern shower room, ensuite to the master bedroom
Bedroom 1
3.61m x 3.56m - 11'10" x 11'8"
Good size double bedrooms, large window with plantation shutters
Bedroom 2
4.6m x 3.48m - 15'1" x 11'5"
Double bedroom with built in wardrobes
Bedroom 3
5.01m x 2.36m - 16'5" x 7'9"
Double bedroom with plenty of room work work station and furniture
Bathroom
2.91m x 1.61m - 9'7" x 5'3"
Family bathroom with a bath and a shower
Guest WC
Handy guest WC
Hallway Landing
- COUNCIL TAXA payment made to your local authority in order to pay for local services like schools, libraries, and refuse collection. The amount you pay depends on the value of the property.Read more about council Tax in our glossary page.
- Band: D
- PARKINGDetails of how and where vehicles can be parked, and any associated costs.Read more about parking in our glossary page.
- Ask agent
- GARDENA property has access to an outdoor space, which could be private or shared.
- Yes
- ACCESSIBILITYHow a property has been adapted to meet the needs of vulnerable or disabled individuals.Read more about accessibility in our glossary page.
- Ask agent
Frimley Close, Brighton, East Sussex, BN2
Add an important place to see how long it'd take to get there from our property listings.
__mins driving to your place
Explore area BETA
Brighton
Get to know this area with AI-generated guides about local green spaces, transport links, restaurants and more.
Get an instant, personalised result:
- Show sellers you’re serious
- Secure viewings faster with agents
- No impact on your credit score
Your mortgage
Notes
Staying secure when looking for property
Ensure you're up to date with our latest advice on how to avoid fraud or scams when looking for property online.
Visit our security centre to find out moreDisclaimer - Property reference 10699083. The information displayed about this property comprises a property advertisement. Rightmove.co.uk makes no warranty as to the accuracy or completeness of the advertisement or any linked or associated information, and Rightmove has no control over the content. This property advertisement does not constitute property particulars. The information is provided and maintained by EweMove, Covering South East England. Please contact the selling agent or developer directly to obtain any information which may be available under the terms of The Energy Performance of Buildings (Certificates and Inspections) (England and Wales) Regulations 2007 or the Home Report if in relation to a residential property in Scotland.
*This is the average speed from the provider with the fastest broadband package available at this postcode. The average speed displayed is based on the download speeds of at least 50% of customers at peak time (8pm to 10pm). Fibre/cable services at the postcode are subject to availability and may differ between properties within a postcode. Speeds can be affected by a range of technical and environmental factors. The speed at the property may be lower than that listed above. You can check the estimated speed and confirm availability to a property prior to purchasing on the broadband provider's website. Providers may increase charges. The information is provided and maintained by Decision Technologies Limited. **This is indicative only and based on a 2-person household with multiple devices and simultaneous usage. Broadband performance is affected by multiple factors including number of occupants and devices, simultaneous usage, router range etc. For more information speak to your broadband provider.
Map data ©OpenStreetMap contributors.
