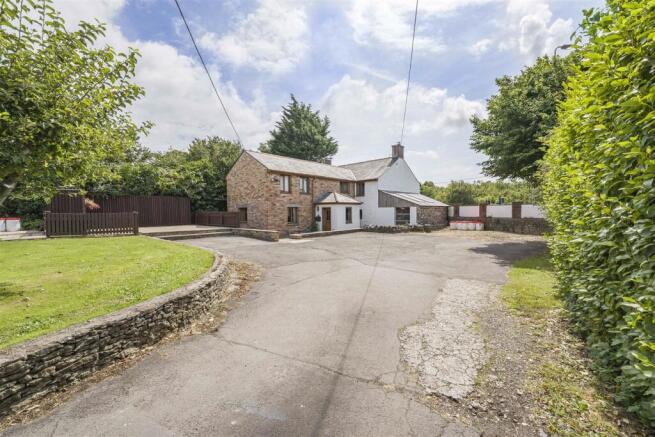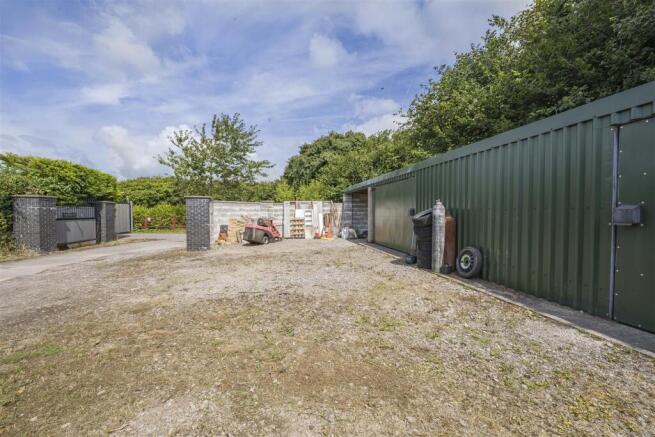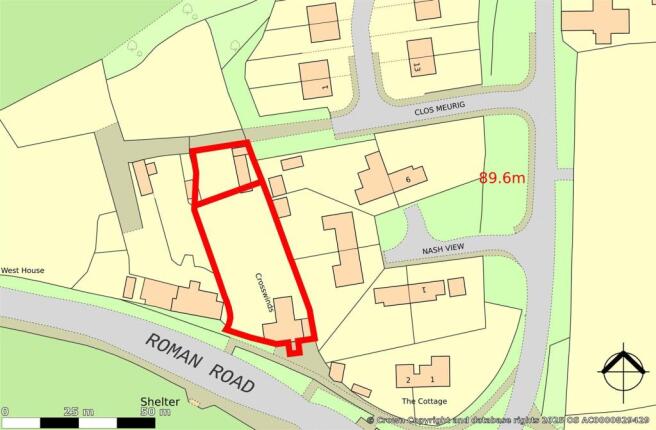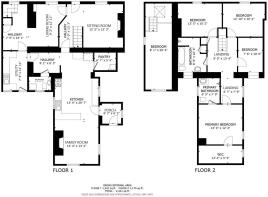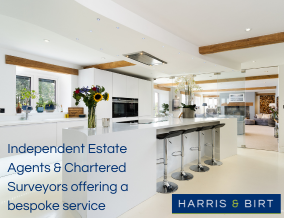
5 bedroom detached house for sale
Pentre Meyrick, Cowbridge

- PROPERTY TYPE
Detached
- BEDROOMS
5
- BATHROOMS
2
- SIZE
2,411 sq ft
224 sq m
- TENUREDescribes how you own a property. There are different types of tenure - freehold, leasehold, and commonhold.Read more about tenure in our glossary page.
Freehold
Key features
- Detached Five Bedroom Property
- Industrial Unit & Yard
- Circa 0.5 Acres of Gardens & Grounds
- Close Proximity To Cowbridge & Easy Public Transport Links
- Character Features Throughout
- Open Plan, Heart of the Home, Kitchen/Dining/Family Room
- Gated Entrance & Plenty of Off Road Parking
- EPC: D
Description
The location is fantastic with easy access out onto the A48, within close proximity of Llangan, Llysworney and Cowbridge close at hand. Cowbridge offers a myriad of local amenities. Excellent market town facilities within easy walking distance include schooling of excellent reputation for all ages, a wide range of shops both national and local including Waitrose, library, health centre, sporting and recreational facilities including leisure centre, cricket club, tennis club, bowls club etc. Cowbridge is an attractive market town situated in the heart of the rural Vale of Glamorgan with the heritage coastline just a few miles to the south. The good local road network via both the A48 and M4 brings major centres within comfortable commuting distance including the capital city of Cardiff, Bridgend, Llantrisant etc.
Accommodation -
Ground Floor -
Entrance Porch - Red brick pitched roof porch. Access to front door, inset storm porch.
Entrance Hallway - 2.26m x 4.29m (7'5 x 14'1) - China slate laid large form tiled flooring. Entered via UPVC composite front door with opaque glazed vision panel. Ledged and braced communicating door through into sitting room. Straight carpet staircase leads up to first floor landing. Open plan through into;
Living Room - 2.79m x 3.94m (9'2 x 12'11) - An attractive space with UPVC double glazed picture window to front elevation with inset plantation shutter. Set into a deep recess with flagstone laid window sill. Attractive pointed stone chimney breast with flagstone laid hearth and inset log burning stove. Papered walls. Exposed beam work. Fitted carpet. Fitted radiator.
Sitting Room - 3.71m x 4.04m (12'2 x 13'3) - An adaptable secondary reception space. UPVC double glazed window to front elevation with inset plantation shutter. Flagstone laid sill. Skimmed walls and ceiling. Fitted carpet. Fitted double radiator. Steps lead up to rear stair hall.
Rear Stair Hall - 2.13m x 4.04m (7'0 x 13'3) - A useful space for storage with good sized underset storage. UPVC double glazed window to rear elevation. Skimmed walls and ceiling. Quarter turn staircase leads up to bedroom five. Ledged and braced door opens through into utility.
Utility Room - 2.26m x 3.63m (7'5 x 11'11) - Range of fitted wall and base units in a wood effect finish. Mottle effect worksurface. Chrome sink and drainer with chrome swan neck mixer tap. Plenty of space for washing machine and tumble dryer. Fully tiled walls. China slate laid tiled flooring. Composite half opaque glazed rear pedestrian door. UPVC glazed window to rear elevation. Fitted radiator.
Inner Hall - 2.77m x 1.91m (9'1 x 6'3) - Good sized inner hall with a fitted base unit good for storage in matching wood effect. Mottle effect worksurface currently housing microwave and other utilities. Cupboard housing underfloor heating controls. Skimmed walls and ceiling with inset LED spotlighting. Flagstone laid flooring. Oak ledged and braced door into WC.
Wc - 2.06m x 1.27m (6'9 x 4'2) - Low level dual flush WC. Wash hand basin. Fully tiled walls. UPVC double glazed composite window. China slate laid flooring. Open shelving. Worcester oil fired central heating boiler housed to floor.
Kitchen/Dining/Family Room - 4.06m x 6.27m (13'4 x 20'7 ) - An attractive 'heart of the home space' with a recent modern extension to create an open plan kitchen/living/dining area. Huge character features including exposed beam work, flagstone laid flooring throughout and inset ledged and braced doors. Natural light via a range of UPVC fully double glazed composite windows. A modern shaker style country kitchen in a range of fitted wall and base units set under and over granite effect worksurfaces. 'Rangemaster' range cooker with electric induction five ring hob and underset electric fan double oven. grill facility and warming tray. Attractive tiled splashbacks. Composite 1.5 sink and drainer with chrome swan neck mixer tap. Integrated dishwasher behind matching decor panel. Peninsular breakfast bar that offers separation but semi-open plan to family room. Half panelled wall and ceiling. Plenty of space for up and over fridge/freezer and dresser. Ledged and braced door through into pantry.
Pantry - 2.01m x 1.65m (6'7 x 5'5) - An excellent space with open shelving throughout. UPVC double glazed window to front elevation. Fully skimmed walls. Flagstone laid flooring. Textured finished ceiling.
Family Room - 4.06m x 4.01m (13'4 x 13'2) - Offers an attractive feature fireplace in a pointed stone finish with flagstone laid hearth. The chimney currently houses a flue should a burner be added. Range of UPVC composite double glazed windows. Fitted carpet.
Rear Porch - 2.01m x 1.88m (6'7 x 6'2) - Good storage space for shoes and cloaks. UPVC half glazed pedestrian door to rear elevation. UPVC double glazed window to side elevation. Fully skimmed walls. Exposed beam work. Flagstone laid flooring. Fitted double radiator.
First Floor -
Landing - 2.74m x 6.48m max (9'0 x 21'3 max) - Accessed via straight carpet staircase to open landing. Skimmed walls. Exposed beam work. Access to loft via hatch. Communicating doors to all first floor rooms. Good sized airing cupboard housing open shelving etc. UPVC double glazed composite window to side elevation. Fitted radiators.
Master Suite Bedroom One - 4.06m x 3.71m (13'4 x 12'2) - Good sized double bedroom. UPVC double glazed window to side elevation. Papered walls. Exposed beam work. Wood effect flooring. Ledged and braced door offers access to;
Master Suite Dressing Room - 4.06m x 1.65m (13'4 x 5'5) - An attractive space with UPVC double glazed window. Built in open storage and hanging rails. Power and light. Access to loft via hatch. Fitted carpet.
Master Suite Bathroom One - 1.96m x 2.36m (6'5 x 7'9 ) - Three piece suite in white comprising oversized walk in shower cubicle with integrated shower, rainfall shower head attachment and separate shower head fitment. Low level WC. Wall hung wash hand basin with chrome mixer tap and underset vanity unit. Composite UPVC double glazed opaque window to side elevation. Fully tiled walls. PVC tiled splashback. Terrazzo style tiled flooring. Exposed beam work.
Bedroom Two - 4.09m x 3.10m (13'5 x 10'2) - Excellent sized double bedroom with UPVC double glazed window to front elevation with plantation shutters. Papered walls. Textured finished ceiling. Fitted carpet.
Bedroom Three - 3.91m x 3.10m (12'10 x 10'2) - Another good sized double bedroom with UPVC double glazed window to front elevation with inset planation shutters. Papered walls. Textured finished ceiling. Fitted carpet. Fitted radiator.
Bedroom Four - 2.29m x 3.20m (7'6 x 10'6) - A fourth double bedroom currently in use as a study. UPVC double glazed window to rear elevation. Papered walls. Skimmed ceiling. Fitted carpet. Fitted radiator.
Bathroom Two - 2.67m x 3.20m (8'9 x 10'6) - Good sized four piece suite comprising inset quadrant shower cubicle with integrated shower and shower head attachment. Panelled bath with chrome mixer tap and separate shower head fitment. Low level WC. Pedestal wash hand basin with chrome taps. White tiled splashbacks. Further skimmed walls. UPVC double glazed opaque window to rear elevation. Exposed floor boards. Fitted double radiator. Good sized cupboard.
Bedroom Five - 2.46m x 8.03m (8'1 x 26'4) - Accessed from the separate stairway from the stair hall. Good sized double bedroom that provides adequate guest accommodation. Skimmed walls. Skimmed ceiling. LED spotlighting. Range of fitted UPVC composite windows to rear and side elevation. Good sized Velux window set into eaves. Fitted radiator.
Outside -
Gardens & Grounds - The property is set in circa 0.5 acres. Access behind wrought iron double gates to a tarmacadam laid driveway offering access to the commercial unit and the forecourt to the rear. The gardens are flat, private and mainly laid to lawn. Made private behind high level hedging and mature trees. The gardens to front are pretty and mainly laid to lawn with picket fencing and well stocked beds and borders. To the rear garden is a patio laid terrace behind close boarded fencing and picket fencing. Good space for Alfresco dining as well as a further sunken patio terrace. Mono-pitched storage shed to the side of the main dwelling. Pedestrian access out from the front.
Commercial Unit - 18.29m x 6.10m (60' x 20') - Set just behind the private gate driveway and behind its own stone wall is this industrial unit comprising block built mono-pitched open fronted storage shed and two good sized industrial units. Spanning circa 50 ft x circa 15 ft. Good yard accessible for storage. Can easily be an adaptable space that is extremely unique to this property.
Services - Oil fired central heating. Mains drainage, electric and water. Underfloor heating.
Directions - From our offices at 65 High Street travel out onto the A48 heading West. At the roundabout go straight over towards Colwinston and when you reach the Pentre Meyrick cross roads turn right. Take the second left and follow this road through the modern estate onto a private lane. Take the first left through the double gates into Cross Winds.
Brochures
Pentre Meyrick, CowbridgeBrochure- COUNCIL TAXA payment made to your local authority in order to pay for local services like schools, libraries, and refuse collection. The amount you pay depends on the value of the property.Read more about council Tax in our glossary page.
- Band: H
- PARKINGDetails of how and where vehicles can be parked, and any associated costs.Read more about parking in our glossary page.
- Rear
- GARDENA property has access to an outdoor space, which could be private or shared.
- Yes
- ACCESSIBILITYHow a property has been adapted to meet the needs of vulnerable or disabled individuals.Read more about accessibility in our glossary page.
- Ask agent
Pentre Meyrick, Cowbridge
Add an important place to see how long it'd take to get there from our property listings.
__mins driving to your place
Get an instant, personalised result:
- Show sellers you’re serious
- Secure viewings faster with agents
- No impact on your credit score
Your mortgage
Notes
Staying secure when looking for property
Ensure you're up to date with our latest advice on how to avoid fraud or scams when looking for property online.
Visit our security centre to find out moreDisclaimer - Property reference 34082863. The information displayed about this property comprises a property advertisement. Rightmove.co.uk makes no warranty as to the accuracy or completeness of the advertisement or any linked or associated information, and Rightmove has no control over the content. This property advertisement does not constitute property particulars. The information is provided and maintained by Harris & Birt, Cowbridge. Please contact the selling agent or developer directly to obtain any information which may be available under the terms of The Energy Performance of Buildings (Certificates and Inspections) (England and Wales) Regulations 2007 or the Home Report if in relation to a residential property in Scotland.
*This is the average speed from the provider with the fastest broadband package available at this postcode. The average speed displayed is based on the download speeds of at least 50% of customers at peak time (8pm to 10pm). Fibre/cable services at the postcode are subject to availability and may differ between properties within a postcode. Speeds can be affected by a range of technical and environmental factors. The speed at the property may be lower than that listed above. You can check the estimated speed and confirm availability to a property prior to purchasing on the broadband provider's website. Providers may increase charges. The information is provided and maintained by Decision Technologies Limited. **This is indicative only and based on a 2-person household with multiple devices and simultaneous usage. Broadband performance is affected by multiple factors including number of occupants and devices, simultaneous usage, router range etc. For more information speak to your broadband provider.
Map data ©OpenStreetMap contributors.
