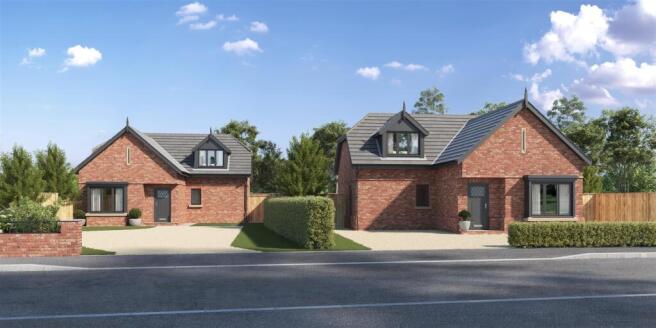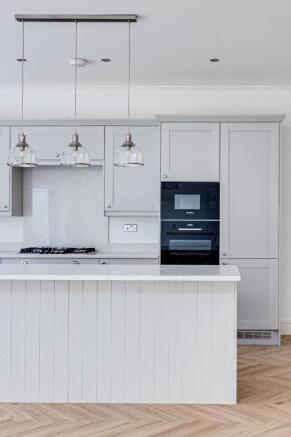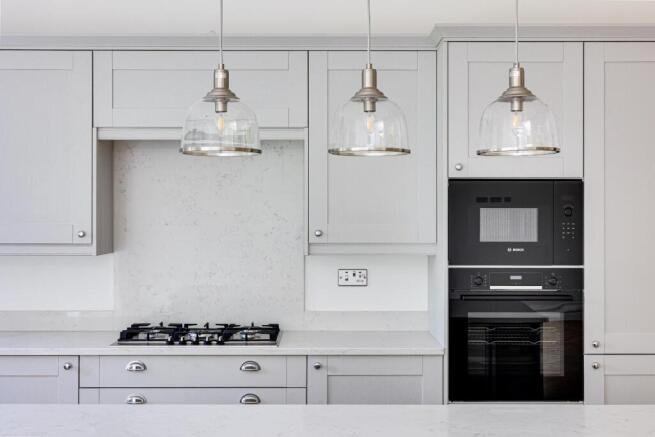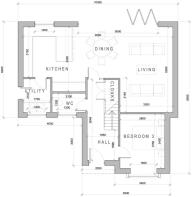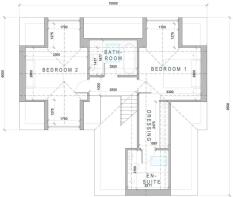A superb opportunity to create your own home in Tarporley
- PROPERTY TYPE
Land
- BEDROOMS
3
- BATHROOMS
2
- SIZE
Ask agent
Key features
- Excellent opportunity to develop a custom home.
- Central village setting.
- Conveniently located within walking distance to local amenities.
- Planning permission granted for a stylish dormer bungalow.
- Open Plan Family Breakfast Dining Kitchen.
- Three bedrooms.
- Two bath/shower rooms.
- South-facing gardens.
- Driveway providing off-road parking.
- BRINGING YOUR VISION TO LIFE
Description
With existing planning permission granted for a stylish dormer bungalow, the plot offers the potential for a comfortable residence featuring south-facing gardens and driveway providing off-road parking.
Whether you are looking to design a family home or a peaceful retreat, this site provides a versatile foundation to bring your vision to life.
Location - The award-winning village of Tarporley, is renowned for its Historic High Street which is located approximately 12 miles from Chester and offers a superb range of amenities including fashion boutiques, art galleries, DIY, florists, hairdressers, chemist, hospital, petrol station and other general stores. There is also a range of pleasant restaurants and public houses, which complete the thriving village. Additionally, Tarporley has the added benefit of two highly regarded Golf courses. Tarporley has its own two churches and both primary and secondary schools. There is easy access to the surrounding villages, motorway and railway networks, which give access to the north and south of the UK.
In Further Details The Accommodation Comprises:- - Please note that we have not checked any of the appliances or the central heating system included in the sale (if any). All prospective purchasers should satisfy themselves on this point prior to entering the contract.
Please Note:- - All CGI visuals, photography, floor plans and measurements shown are for illustration and guidance purposes only and may vary.
Proposed Ground Floor -
Entrance Hall - 5.04 x 1.95 (16'6" x 6'4") -
Separate Wc - 2.10 x 1.20 (6'10" x 3'11") -
Home Office/Bedroom Three - 3.75 (max) x 2.80 (12'3" (max) x 9'2") -
Open Plan Family Breakfast Dining Kitchen - 9.35 x 5.35 (max) (30'8" x 17'6" (max)) -
Utility Room - 2.10 x 1.20 (6'10" x 3'11") -
Proposed First Floor -
Landing -
Bedroom One - 4.07 (max) x 3.30 (13'4" (max) x 10'9") -
Dressing Area - 2.47 x 1.58 (8'1" x 5'2") -
En-Suite - 2.21 x 2.10 (7'3" x 6'10") -
Bedroom Two - 5.34 (max) x 3.30 (17'6" (max) x 10'9") -
Family Bathroom - 2.55 x 1.87 (8'4" x 6'1") -
Outside -
Garden -
Tenure - Freehold. Subject to verification by Vendor's Solicitor.
Services (Not Tested) - We believe that mains water, electricity, and drainage are connected.
Local Authority - Cheshire West And Chester Council.
Post Code - CW6 0BJ
Possession - Vacant possession upon completion.
Viewing - Viewing strictly by appointment through the Agents.
A superb opportunity to create your own home in Tarporley
NEAREST STATIONS
Distances are straight line measurements from the centre of the postcode- Delamere Station5.2 miles
Notes
Disclaimer - Property reference 34083819. The information displayed about this property comprises a property advertisement. Rightmove.co.uk makes no warranty as to the accuracy or completeness of the advertisement or any linked or associated information, and Rightmove has no control over the content. This property advertisement does not constitute property particulars. The information is provided and maintained by Hinchliffe Holmes, Tarporley. Please contact the selling agent or developer directly to obtain any information which may be available under the terms of The Energy Performance of Buildings (Certificates and Inspections) (England and Wales) Regulations 2007 or the Home Report if in relation to a residential property in Scotland.
Map data ©OpenStreetMap contributors.
