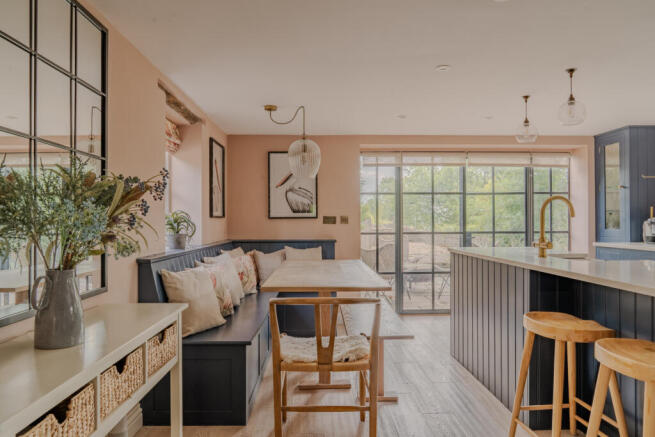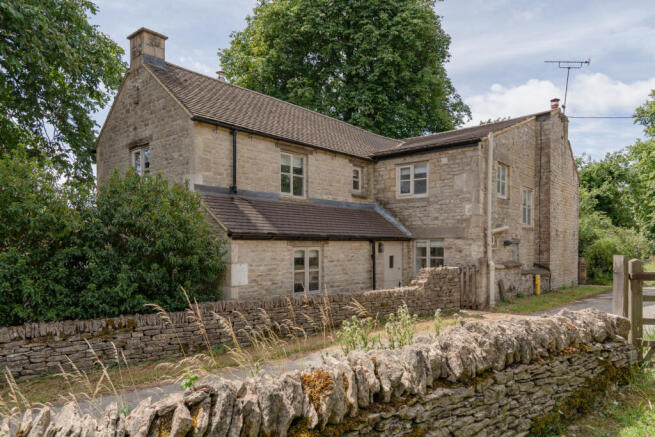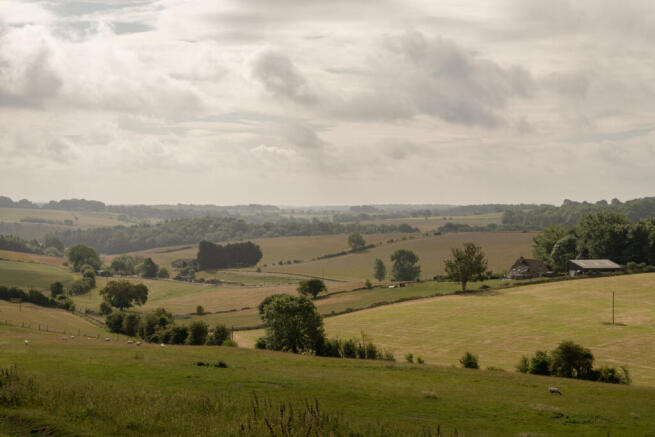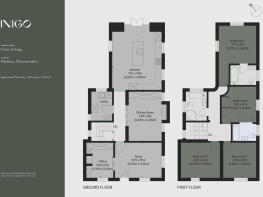
Grove Cottage, Hazleton, Gloucestershire

- PROPERTY TYPE
Detached
- BEDROOMS
4
- BATHROOMS
3
- SIZE
1,619 sq ft
150 sq m
- TENUREDescribes how you own a property. There are different types of tenure - freehold, leasehold, and commonhold.Read more about tenure in our glossary page.
Freehold
Description
Setting the Scene
Covering nearly 800 square miles across six counties, the Cotswolds National Landscape is one of the largest protected areas in the UK. Renowned for its chocolate-box villages, idyllic landscapes and diverse wildlife, much of the region’s character is shaped by the underlying Jurassic limestone, its warm honey and soft grey tones emblematic of Cotswolds architecture.
Sitting across from the cottage is the Grade II*-listed Norman church of St Andrew’s. While originally built around the 12th century, different periods have left their mark on the building, its profile defined by a striking perpendicular tower synonymous with the English Gothic phase. While the building was restored in Victorian times, many of its original features have been retained, including a 12th-century font and a 13th-century corbel.
The Grand Tour
Grove Cottage is nestled between the village church and a narrow country lane with no through traffic. There are two points of access to the gardens, with the main entrance discreetly tucked behind established hedges and mature trees.
Past a wooden gate, a pathway leads to the well-tended front patio, with an inviting stone terrace and space for outdoor dining. Defined by the local stone’s earthy gold hue, the picture-pretty façade rises across two storeys, punctuated by new timber windows with off-white frames, and topped by a stone-tiled roof. At its centre, the five-panelled timber and glass door is painted in the same shade of white as the windows.
Past the front door and down a short flight of steps, entry is to a dual-aspect snug, bathed in natural light and finished in a soft palette with 'Shadow White' by Farrow and Ball on the walls and light-toned engineered oak floors, creating an inviting first impression.
The plan flows to a bright central hallway, leading towards an expansive kitchen and dining room at the rear, thoughtfully equipped for the keen home cook. Here, the walls are painted in a delicate 'Setting Plaster' pink by Farrow and Ball, while light-toned engineered oak flooring extends underfoot. A variety of light fittings by pooky throughout the room help define distinct living zones.
Farmhouse kitchen units are arranged in a L-shape layout, painted in 'Stiffkey Blue' by Farrow and Ball, with quartz tops and brushed gold fittings by Buster and Punch. Appliances include a beautiful Rangemaster Elise stainless-steel range oven with induction hob, a fully-integrated French door fridge/freezer by Fisher and Paykel. At the centre, the large island houses a Belfast sink with Quooker tap in brushed gold and has plenty of space for food preparation and informal dining. The generous dining area is tucked to one corner, anchored by built-in banquette seating in a matching blue shade. Floor-to-ceiling Crittall-style glazing along the rear wall leads out onto the terrace, where an outdoor dining and seating area overlooks the rolling hills.
From the hallway, double Crittall-style doors slide open into the spacious sitting room, finished in a neutral palette with 'Shadow White' by Farrow and Ball and warmed by a Hamlet wood burner set within a stone fireplace. Two south-facing windows invite in gentle morning light, while a wall of well-crafted cabinets and shelves provides additional space for storage, and bespoke wall-mounted cabinetry has been fitted to conceal the television unit when not in use.
Also on this floor is a quiet home office, accessed from the snug, with an exposed stone open fireplace and abundant built-in storage. The airy utility room is appointed with practical units painted in a light sage and topped with wood surfaces, with integrated washer and dryer, and a large Belfast sink.
Accessible from the hallway, the staircase has sisal carpeting and leads up to the first floor, where there are four double bedrooms. Private and quiet, the principal bedroom is tucked to the rear, dressed in Barneby Gates Gold Palm patterned wallpaper, harmoniously complemented by antique gold fittings. The en suite bathroom is finished in a neutral palette, with timber panelling and bathtub with overhead shower and Crittall-style screen. There are three further double bedrooms, one with an en suite and arresting views of the church and open countryside beyond. The shared bathroom has a nautical palette with blue timber panelling, matching roll-top bath and separate shower.
The Great Outdoors
A charming, traditional Cotswold dry-stone wall wraps around the south-west facing front gardens alongside established trees and flowering shrubs, providing privacy and a colourful backdrop throughout the seasons. A generous stone terrace extends from the snug, offering plenty of space for outdoor dining and lounging, surrounded by well-maintained lawn and plantings of juneberry, Himalayan birch and a mix of specimen shrubs and herbaceous perennials.
Courtyard-style gardens continue to the rear, bordered by traditional drystone walls. Here, a further dining area is seamlessly connected to the kitchen, perfect for outdoor dining and easy entertaining in the warmer seasons, with undisturbed views across the north Cotswolds landscape. Opposite across the lane is a double garage and an off-road parking area with space for several cars.
Out and About
Hazleton is a rural hamlet set in the Cotswolds National Landscape, surrounded by an intricate network of footpaths, bridleways and quiet country lanes yet with easy access to the region's bustling towns.
The charming and historic market town of Northleach is a short 10-minute drive from the house, and is well served by popular bakery and brunch spot Lynwood & Co, wine bar The Ox House, and a range of day-to-day amenities, independent shops, and pubs. There are two outstanding gastro-pubs. The Sherborne Arms, run by Pete Creed and Tom Noest – the duo behind The Bell at Langford, the Little Bell at Soho Farmhouse and others – is known for its seasonal British menus and a well curated wine list. The Wheatsheaf Inn, a 17th-century coaching inn, offers ever-changing menus with a focus on local produce.
Some 12 minutes away from the cottage is the Dunkertons cider shop and taproom, home to a bakery, a butcher, and a deli selling fresh produce from Daylesford farm shop. There are also indoor and outdoor tables with firepits, food trucks and excellent coffee. Cider tasting and tours are on offer as well as regular live music.
The spa town of Cheltenham is a 20-minute drive away, famous for its spring waters and its status as one of the most complete Regency towns in Britain. One of its most iconic districts is Montpellier, dotted with distinctive listed building and wide range of independent restaurants, cafes, and shops. Cheltenham is well-regarded for its interesting programme of cultural events, with festivals dedicated to literature, jazz, international film, and more. When it comes to dining, there are excellent options to choose from. Michelin-starred Lumiere serves ingredient-led menus that celebrate the best of British produce. The Tivoli offers a contemporary take on core pub fare with a focus of simplicity and seasonality. Six Chimneys Bakery is an award-winning artisan bakery organising pop-ups and workshops all-year round.
The vibrant market town of Cirencester, often referred to as the ‘Capital of the Cotswolds’, is a 22-minute drive to the south with a wonderful array of high street and independent shops, restaurants, cafés and pubs, and a Waitrose. The settlement’s Roman origins are on display at the Cirencester Amphitheatre and arts can be enjoyed at the New Brewery Arts Centre and The Barn Theatre.
The Pig in the Cotswolds is a 15-minute drive away, with its celebrated hotel, restaurant, gardens and spa. There are also wonderful spa and wellness centres at Cowley Manor (16 minutes), Daylesford (25 minutes) and Thyme (31 minutes).
The area offers excellent state and private schooling options. Cold Aston C of E Primary School and Andoversford Primary School are within easy reach of the house. For older pupils, Cheltenham College, Cheltenham Ladies’ College and Dean Close are well-regarded.
Moreton-in Marsh rail station is a 30-minute drive away and offers direct railway routes to Oxford (34 minutes) and London Paddington (86 minutes). There is easy access by car to the national motorway network via the A40 and M5.
Council Tax Band: F
- COUNCIL TAXA payment made to your local authority in order to pay for local services like schools, libraries, and refuse collection. The amount you pay depends on the value of the property.Read more about council Tax in our glossary page.
- Band: F
- PARKINGDetails of how and where vehicles can be parked, and any associated costs.Read more about parking in our glossary page.
- Off street
- GARDENA property has access to an outdoor space, which could be private or shared.
- Yes
- ACCESSIBILITYHow a property has been adapted to meet the needs of vulnerable or disabled individuals.Read more about accessibility in our glossary page.
- Ask agent
Grove Cottage, Hazleton, Gloucestershire
Add an important place to see how long it'd take to get there from our property listings.
__mins driving to your place
Get an instant, personalised result:
- Show sellers you’re serious
- Secure viewings faster with agents
- No impact on your credit score
Your mortgage
Notes
Staying secure when looking for property
Ensure you're up to date with our latest advice on how to avoid fraud or scams when looking for property online.
Visit our security centre to find out moreDisclaimer - Property reference TMH82337. The information displayed about this property comprises a property advertisement. Rightmove.co.uk makes no warranty as to the accuracy or completeness of the advertisement or any linked or associated information, and Rightmove has no control over the content. This property advertisement does not constitute property particulars. The information is provided and maintained by Inigo, London. Please contact the selling agent or developer directly to obtain any information which may be available under the terms of The Energy Performance of Buildings (Certificates and Inspections) (England and Wales) Regulations 2007 or the Home Report if in relation to a residential property in Scotland.
*This is the average speed from the provider with the fastest broadband package available at this postcode. The average speed displayed is based on the download speeds of at least 50% of customers at peak time (8pm to 10pm). Fibre/cable services at the postcode are subject to availability and may differ between properties within a postcode. Speeds can be affected by a range of technical and environmental factors. The speed at the property may be lower than that listed above. You can check the estimated speed and confirm availability to a property prior to purchasing on the broadband provider's website. Providers may increase charges. The information is provided and maintained by Decision Technologies Limited. **This is indicative only and based on a 2-person household with multiple devices and simultaneous usage. Broadband performance is affected by multiple factors including number of occupants and devices, simultaneous usage, router range etc. For more information speak to your broadband provider.
Map data ©OpenStreetMap contributors.








