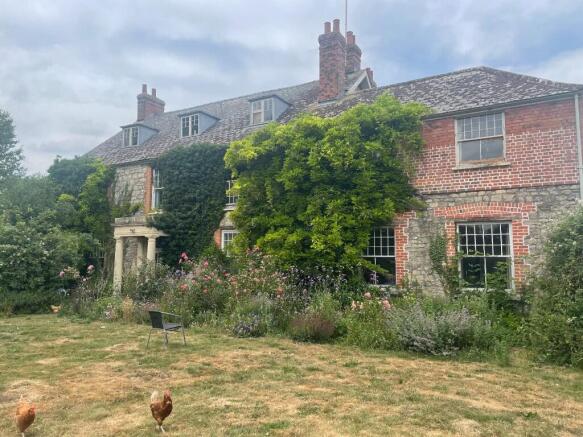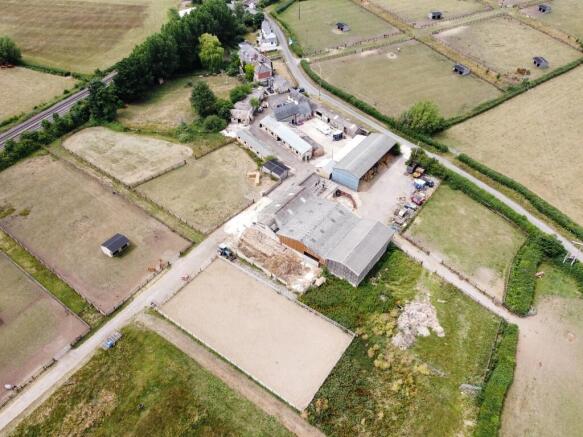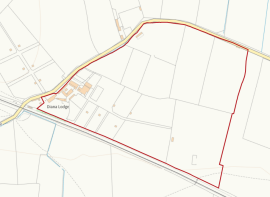
Diana Lodge, Collins Lane, Purton, SN5 4JR

- PROPERTY TYPE
Equestrian Facility
- SIZE
4,529 sq ft
421 sq m
- TENUREDescribes how you own a property. There are different types of tenure - freehold, leasehold, and commonhold.Read more about tenure in our glossary page.
Freehold
Key features
- Large detached period property.
- Extensive outbuildings and equestrian facilities.
- Predominantly ring-fenced parcel of land totalling 36.18 acres.
- Rural location with good road networks to commuter routes.
- For sale as a whole or in two lots.
Description
Swindon 6.2 miles, Royal Wootton Bassett 4.8 miles, Cricklade 4.0 miles
(All distances approximate)
An attractive three storey period property, with extensive traditional and modern buildings & arena set in 36.18 acres of land currently utilised as a stud farm. Available as a whole or in two lots.
Lot 1 - House and Buildings set in 36.18 acres
Lot 2 - 7.66 acres of grassland
GUIDE PRICE: £1,450,000
LOT 1 - DIANA LODGE (House & Buildings in 36.18 acres)
A substantial period property that is currently split into a main residential dwelling, with a separate flat on the third floor. The property requires complete modernisation throughout but will make an impressive family home once complete.
GROUND FLOOR
* Porch/Hallway - Entering through the side door nearest to the driveway a useful storage space for boots and coats leading to a corridor with multiple rooms off including w.c., utility and general storage.
* Reception Room - An impressive room offering a wealth of space for entertaining and large windows overlooking the garden.
* The hallway - Extending throughout the downstairs of the property with stone flooring throughout, leading to the rear of the property with a grand back door to the garden and stairs up to the first floor.
* Office - Off the hallway a good-sized reception room currently utilised as an office.
* Kitchen - Off the hallway with a range of kitchen units and dining table with windows to the front and side of the property.
* Dining Room - To the rear of the property a further reception room that could also be utilised as a dining room.
* Living Room - A cosy lounge with fireplace and window overlooking the garden.
FIRST FLOOR
* Landing - The landing is across multiple levels and spans the whole upstairs. There is also a further small staircase that leads to the second floor, although this is currently blocked off and would need to be re-instated if required.
* Bedroom 1 - Master bedroom with en-suite and large windows overlooking the garden.
* Bedroom 2 - A double room to the front of the property with field views.
* Bedroom 3 - A double room to the rear of the house currently utilised as additional storage with windows overlooking the garden.
* Bathroom - A family bathroom with shower/bath, w.c and sink.
* Bedroom 4 - A double room previously utilised as a living room for a relative, with windows overlooking the garden.
* Bedroom 5 - Adjoining bedroom 4, another double room with windows overlooking the garden.
* Cloakroom - A w.c. to serve bedrooms 4 and 5.
* Bedroom 6 - A bright double with views to the front of the property
SECOND FLOOR (FLAT)
The flat is on the second floor of the main residential property and requires extensive renovations throughout. It is currently accessed from an outside staircase.
A brief overview is as follows:
* Hallway - Perfect space for storing coats, boots and other household items.
* Kitchen/Diner - A bright kitchen with space for a table and views over the
front of the property and Lot 2.
* Sitting Room - Off the kitchen a good-sized room overlooking the garden.
* Dining Room - A useful room off the hallway suitable for a variety of uses.
* Bathroom - Comprising bath, w.c. and toilet.
* Bedroom 1 - Double bedroom to the rear of the property.
* Bedroom 2 - Double Bedroom to the front of the property.
GARDEN
The main grass lawn extends to the rear and side of the property and totals just under an acre in size with a stream going through the garden and then under the front lawn. There is ample space for creating an oasis of greenery to surround the residential property.
FLOORPLANS - Available from the selling agent
BUILDINGS
An expansive range of modern and traditional farm buildings that have been utilised to create an equestrian unit, currently ran as a stud.
The most recent planning permission can be found using reference PL/2021/11004 on
the Wiltshire Council website. Many of the older buildings do not have planning records
as they are historic.
Please note that the wooden field shelters shown on the photos of Lot 1 & 2 are not
included and the indoor stables in Building 12 will be removed prior to completion.
THE LAND
Spanning 36.18 acres, the land included in Lot 1 comprises approximately 2.11 acres (0.85 ha) of garden, buildings and yard area followed by 34.07 acres of grassland sectioned into manageable paddocks and fields with post and rail
fencing and hedge boundaries.
SOIL TYPE & LAND GRADE
According to Soilscapes of England & Wales the soil is classed as a combination of "Soilscape 9", described as lime-rich loamy and clayey soils with impeded drainage. The land is classed as Grade 3 on the Land Classification Series for England & Wales (Grade 1 - best, Grade 5 - worst).
LOT 2 - 7.66 acres (3.10 ha) of Grassland
A further parcel of land located directly opposite the main holding, Lot 2 extends to 7.66 acres (3.10 ha) and is conveniently split into six paddocks with post and rail fencing. Lot 2 has a public footpath crossing the land as shown by the orange dotted line on the plan.
SITE DESIGNATIONS
Our initial searches have not found any site designations.
SOIL TYPE & LAND GRADE
According to Soilscapes of England & Wales the soil is classed as a combination of Soilscape 9, described as lime-rich loamy and clayey soils with impeded drainage.The land is classed as Grade 3 on the Land Classification Series for England & Wales (Grade 1 - best, Grade 5-worst).
DEVELOPMENT POTENTIAL
The property has an abundance of potential to be a family home with annex, holiday lets, equestrian facilities or home business subject to the relevant planning permissions.
OVERAGE
Please note that both lots are subject to a development reservation as follows:'The vendor will be entitled to 30% of the uplift in value should planning consent be granted for any use other than agricultural or equestrian. This will be in place for a period of 25 years and be triggered upon the implementation of planning or sale of the property whichever is earlier'.
EASEMENTS, WAYLEAVES AND RIGHTS OF WAY
The land is sold subject to, and with the benefit of all public and private rights of way, lights, drainage, cable, pylons or other easements, restrictions or obligations whether or not the same are described in these particulars of sale.
VIEWINGS
We ask that all viewings of the property are made by prior appointment with the selling agents, by calling the office .
MONEY LAUNDERING LEGISLATION
Rostons Ltd must comply with Anti Money Laundering legislation. As part of the requirements, Rostons must obtain evidence of the identity and proof of address of potential buyers. Prior to an offer being accepted, all parties who are purchasing must provide the necessary evidence.
SALE PLAN AND PARTICULARS
The sale plan is based on the Ordnance Survey sheet. Prospective purchasers should check the contract documents. The purchasers shall raise no objection or query in respect of any variation between the physical boundaries on the site and the Ordnance Survey sheet plan. The plans are strictly for identification purposes only.
TOWN AND COUNTRY PLANNING ACT
The property not withstanding any description contained in these particulars, is sold subject to any development plan, tree preservation order, town planning scheme or agreement, resolution or notice.
TITLE
The property is being sold freehold with vacant possession upon completion.
SERVICES
There is mains water, mains electricity and private drainage.
LOCATION - WHAT3WORDS - ///clearcut.awards.magically
FLOORPLANS - Available from the selling agent.
COUNCIL TAX BAND - 'G' for main house and 'A' for the flat.
EPC - F
SELLING AGENTS
Alice Kearns
Rostons Limited
Chester CH3 9AU
SOLICITOR
TBC
LOCAL AUTHORITY
Wiltshire Council
Bythesea Road
Trowbridge
BA14 8JN
Brochures
Sales Details- COUNCIL TAXA payment made to your local authority in order to pay for local services like schools, libraries, and refuse collection. The amount you pay depends on the value of the property.Read more about council Tax in our glossary page.
- Ask agent
- PARKINGDetails of how and where vehicles can be parked, and any associated costs.Read more about parking in our glossary page.
- Yes
- GARDENA property has access to an outdoor space, which could be private or shared.
- Yes
- ACCESSIBILITYHow a property has been adapted to meet the needs of vulnerable or disabled individuals.Read more about accessibility in our glossary page.
- Ask agent
Diana Lodge, Collins Lane, Purton, SN5 4JR
Add an important place to see how long it'd take to get there from our property listings.
__mins driving to your place
Get an instant, personalised result:
- Show sellers you’re serious
- Secure viewings faster with agents
- No impact on your credit score

Your mortgage
Notes
Staying secure when looking for property
Ensure you're up to date with our latest advice on how to avoid fraud or scams when looking for property online.
Visit our security centre to find out moreDisclaimer - Property reference CP16849. The information displayed about this property comprises a property advertisement. Rightmove.co.uk makes no warranty as to the accuracy or completeness of the advertisement or any linked or associated information, and Rightmove has no control over the content. This property advertisement does not constitute property particulars. The information is provided and maintained by Rostons, Hatton Heath. Please contact the selling agent or developer directly to obtain any information which may be available under the terms of The Energy Performance of Buildings (Certificates and Inspections) (England and Wales) Regulations 2007 or the Home Report if in relation to a residential property in Scotland.
*This is the average speed from the provider with the fastest broadband package available at this postcode. The average speed displayed is based on the download speeds of at least 50% of customers at peak time (8pm to 10pm). Fibre/cable services at the postcode are subject to availability and may differ between properties within a postcode. Speeds can be affected by a range of technical and environmental factors. The speed at the property may be lower than that listed above. You can check the estimated speed and confirm availability to a property prior to purchasing on the broadband provider's website. Providers may increase charges. The information is provided and maintained by Decision Technologies Limited. **This is indicative only and based on a 2-person household with multiple devices and simultaneous usage. Broadband performance is affected by multiple factors including number of occupants and devices, simultaneous usage, router range etc. For more information speak to your broadband provider.
Map data ©OpenStreetMap contributors.






