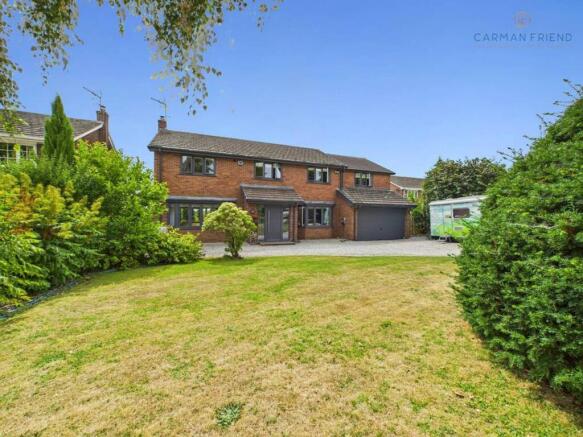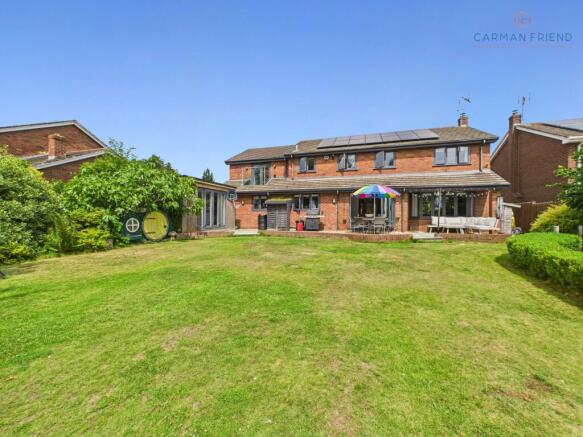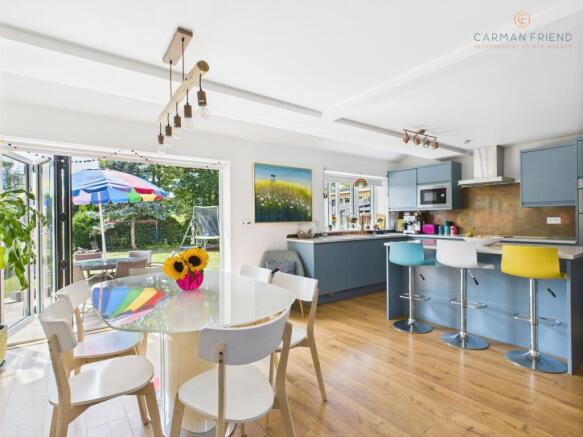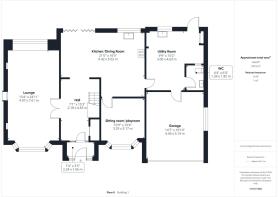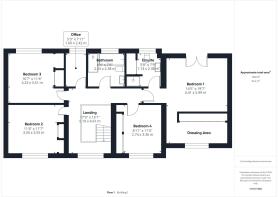
4 bedroom detached house for sale
The Knowl, Churton, CH3

- PROPERTY TYPE
Detached
- BEDROOMS
4
- BATHROOMS
2
- SIZE
Ask agent
- TENUREDescribes how you own a property. There are different types of tenure - freehold, leasehold, and commonhold.Read more about tenure in our glossary page.
Freehold
Key features
- Lovely cul-de-sac setting
- Five bedrooms
- Bathroom plus ensuite shower room
- Modernised to a very high standard
- Beautiful family garden with private aspect
- Kitchen/dining room & large utility room
- Dual aspect lounge
- Sitting room/playroom
- You have to view this home to see all it has to offer!
Description
A family home that has so many quirky and exciting parts to it, we simply enjoyed every second of our time taking the photos. We are certain once you step inside, you will be amazed at what our sellers have managed to create, a truly wonderful family home that has a little something for everyone.
This 4/5-bedroom home has been extended and modernised to the highest of standards, creating spacious living areas with light and airy rooms. From the moment you step into the hallway, you notice just how amazing the living spaces are, thanks to the double doors that open into the main living areas. The hall has a fantastic turned staircase rising to the first-floor galleried landing. One thing to note is the idyllic understairs reading area for the little ones to sit back in, such a clever and lovely thought-out design. The lounge comes with a dual aspect with a bow bay window to the front and another bay window to the rear, while a lovely feature fireplace takes centre stage in the room. The heart of all homes, the kitchen, here we have a fantastic modern fitted kitchen, with plenty of storage and worktop space, combined with a room that has space for a large family dining table and a 3 pane bifold doors leading out to the rear garden.
A sitting room/playroom is leading off, which is a lovely, versatile room, depending on what your needs might be, while the utility room is arguably the size of most people’s kitchens! Complete with so much more storage and space for all your white goods. Completing the ground floor space is the downstairs w/c.
To the first floor, the galleried landing is a joy, with a wealth of space when you walk up the staircase and so much light, thanks to the large forward-facing window. A further added feature is the built-in wall-mounted fish tank! The master bedroom is a true delight, with its vaulted ceiling and French doors to a Juliet balcony. The dressing areas have been concealed to the rear, meaning all your wardrobes and storage areas are out of sight within the main bedroom area. There is also an en-suite shower room to complete the suite. The remaining bedrooms are all of a good size and are serviced by a lovely and updated bathroom suite.
Outside, the front of the home, you will find ample off-road parking thanks to the spacious gravelled driveway that leads to the attached storage room, which can still be used as a double garage. Access to the rear garden is gained via a side gateway. The rear garden is just short of a marvel, you will have to see it to take it all, but we will do our best to give you some clues of what to expect. It is mainly laid to lawn, with a patio that spans the width of the house, you have further hardstanding area, which houses a wooden cladded summer house, complete with shower and bathroom facilities, ideal for guests or even as an outdoor cinema room. There is a kids’ mud garden, with ‘hobbit’ style entrance doors, you must see this! To the rear of the garden, you are taken away with the open views over countryside, but what better way than to enjoy these by relaxing in your own hot tub house, that’s right, there is a self-made shed with a built-in hot tub, so you only need a bottle of your favourite beverage and enjoy! For the children again, you will see the built-in tree house, and of course, for those who like to grow their own, we have a very well-established fruit and vegetable garden.
Honestly, this house has it all, we have found it a joy to walk around, let alone be involved in the market and can’t wait to show you around...
EPC Rating: D
Hall (4.65m x 2.18m)
Lounge (7.61m x 4.07m)
Kitchen/Dining Room (5.02m x 6.42m)
Utility Room (4.63m x 3m)
WC (1.85m x 1.34m)
Sitting Room/Playroom (3.17m x 3.29m)
Landing (4.61m x 5.19m)
Bedroom 1 (5.99m x 4.41m)
Ensuite (2.38m x 1.74m)
Bedroom 2 (3.55m x 3.5m)
Bedroom 3 (3.51m x 3.23m)
Bedroom 4 (3.36m x 2.74m)
Office (2.42m x 1.6m)
Bathroom (2.38m x 2.55m)
Garden Room (3.11m x 3.53m)
Shower Room (0.77m x 2.3m)
The Seller's View!
Churton has been a superb village to live in, a fantastic vibrant community, where everybody that you want to knows your name. The kids have thrived here and have close friends in the village. We are so close here to the action of surrounding areas but far away enough to retreat to the peace of this special place. The kids are happiest when playing in the garden and we have strived to make an enchanted kingdom for them in each nook of the garden. This house has been the backdrop to birthday parties, summer evenings under the stars, and quiet moments with a cup of tea on the balcony as the sun rises over the fields. Every room has a memory, and every corner of the garden holds a story. It’s a home that has been filled with laughter, love and life. We’ll miss it dearly but we hope you will find just as much happiness here as we have!
Disclaimer
ANTI MONEY LAUNDERING REGULATIONS Intending purchasers will be asked to produce identification documentation before we can confirm the sale in writing. There is an administration charge of £30.00 per person payable by buyers and sellers, as we must electronically verify the identity of all in order to satisfy Government requirements regarding customer due diligence. We would ask for your co-operation in order that there will be no delay in agreeing the sale. MATERIAL INFORMATION REPORT The Material Information Report for this property can be viewed on the Rightmove listing. Alternatively, a copy can be requested from our office which will be sent via email. EXTRA SERVICES Mortgage referrals, conveyancing referral and surveying referrals will be offered by Carman Friend Estate Agents. If a buyer or seller should proceed with any of these services, then a commission fee will be paid to Carman Friend Ltd upon completion.
Brochures
Material Information Report- COUNCIL TAXA payment made to your local authority in order to pay for local services like schools, libraries, and refuse collection. The amount you pay depends on the value of the property.Read more about council Tax in our glossary page.
- Band: G
- PARKINGDetails of how and where vehicles can be parked, and any associated costs.Read more about parking in our glossary page.
- Yes
- GARDENA property has access to an outdoor space, which could be private or shared.
- Private garden
- ACCESSIBILITYHow a property has been adapted to meet the needs of vulnerable or disabled individuals.Read more about accessibility in our glossary page.
- Ask agent
Energy performance certificate - ask agent
The Knowl, Churton, CH3
Add an important place to see how long it'd take to get there from our property listings.
__mins driving to your place
Get an instant, personalised result:
- Show sellers you’re serious
- Secure viewings faster with agents
- No impact on your credit score
Your mortgage
Notes
Staying secure when looking for property
Ensure you're up to date with our latest advice on how to avoid fraud or scams when looking for property online.
Visit our security centre to find out moreDisclaimer - Property reference 9f5da08e-f893-40ce-84ea-448308507040. The information displayed about this property comprises a property advertisement. Rightmove.co.uk makes no warranty as to the accuracy or completeness of the advertisement or any linked or associated information, and Rightmove has no control over the content. This property advertisement does not constitute property particulars. The information is provided and maintained by Carman Friend, Chester. Please contact the selling agent or developer directly to obtain any information which may be available under the terms of The Energy Performance of Buildings (Certificates and Inspections) (England and Wales) Regulations 2007 or the Home Report if in relation to a residential property in Scotland.
*This is the average speed from the provider with the fastest broadband package available at this postcode. The average speed displayed is based on the download speeds of at least 50% of customers at peak time (8pm to 10pm). Fibre/cable services at the postcode are subject to availability and may differ between properties within a postcode. Speeds can be affected by a range of technical and environmental factors. The speed at the property may be lower than that listed above. You can check the estimated speed and confirm availability to a property prior to purchasing on the broadband provider's website. Providers may increase charges. The information is provided and maintained by Decision Technologies Limited. **This is indicative only and based on a 2-person household with multiple devices and simultaneous usage. Broadband performance is affected by multiple factors including number of occupants and devices, simultaneous usage, router range etc. For more information speak to your broadband provider.
Map data ©OpenStreetMap contributors.
