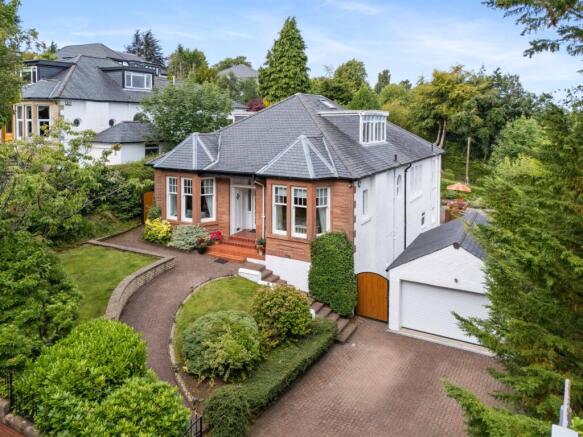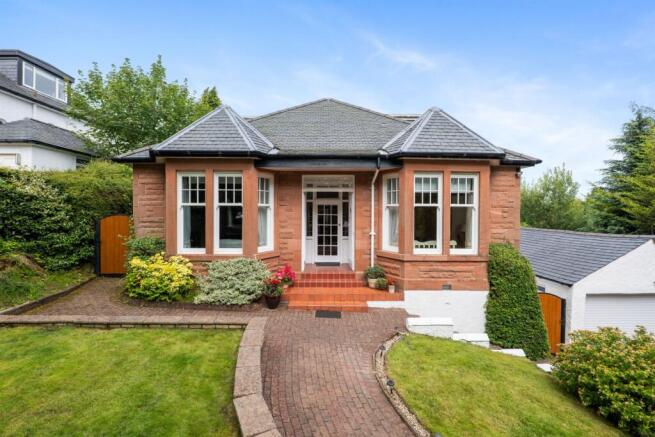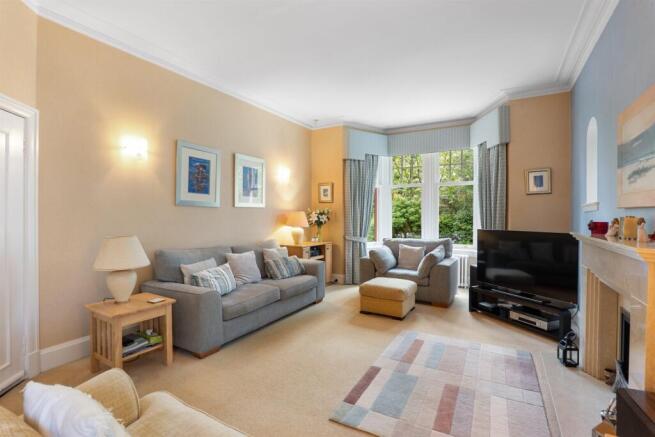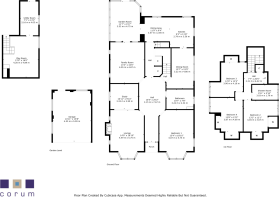Erskine Road, Whitecraigs

- PROPERTY TYPE
Detached
- BEDROOMS
4
- BATHROOMS
2
- SIZE
2,616 sq ft
243 sq m
- TENUREDescribes how you own a property. There are different types of tenure - freehold, leasehold, and commonhold.Read more about tenure in our glossary page.
Freehold
Key features
- ***SOLD AT CLOSING DATE***An impressive red sandstone detached house within the primary suburb of Whitecraigs. Video Tour Available.
- Set within beautiful garden grounds commanding aspects over mature, private surroundings.
- A secluded, established plot with driveway and large garage.
- Extending to approximately 2400 square feet with a flexible/versatile layout.
- 4 bedrooms, 4/5 reception rooms, dining kitchen and 2 bathrooms.
- Fastidiously maintained, improved with refitted roof system and upgraded windows.
Description
Description
A classically proportioned larger style red sandstone detached residence situated within the heart of the much sought after Whitecraigs location on Glasgow's southside. The district features a range of high value, individual, eye catching properties and Number 4 Erskine Road is a beautiful, detached residence set within landscaped, established garden grounds with private sitting areas and a highly discreet setting.
Being presented to the market for the first time in approximately 20 years, the house has seen significant improvement and upgrading by the long term owners which include a refitted roof system, including the single garage, upgraded and refitted double glazed sash and casement windows (excluding original stained glass windows and dining room), upgraded wiring and the house is extremely well maintained and is presented to the market in excellent condition.
Landscaped pathway to front leads to vestibule, an outstanding octagonal shaped reception hallway leads to 24 foot principal lounge with feature bay window and focal point fireplace, family room, beautiful garden room with direct access onto composite decking, garden room nicely links through to large family dining kitchen, formal dining room, principal bedroom and beautiful family bathroom with original stained glass window and separate shower enclosure. The upper accommodation extends to three double sized bedrooms, all with built in storage and a modern shower room.
Accessed from rear of the hallway there is a fixed staircase leading to lower ground accommodation which provides a playroom as it is currently used (ideal office or additional store space), large laundry/utility room which gives direct access onto landscaped gardens. Additional notable features are a modern system of gas central heating with boiler fitted in May 2025, maintained security alarm system, and the house is presented in excellent order throughout.
The garden grounds are a significant feature of the property with landscaped pathways to the front with established planting areas and lawn. Driveway offering parking for multiple vehicles leading to single detached garage. Remote control roller door system. Fitted with power and light and plumbing with sink. The gardens to the rear are fully landscaped with two lovely seating areas, one is a composite decking area and sculpted lawns and planting beds. Lovely views over surrounding area.
EER Band D.
Local Area
Whitecraigs is considered one of the primary residential locations within the south side of Glasgow. Located approximately six miles south of the city centre, its close proximity to Glasgow effectively makes it one of the most sought after suburbs in the Greater Glasgow area. The district features an abundance of eye-catching homes and provides catchment to some of the best schools in Scotland. It is located to the east of the M77 motorway, giving swift communication links to Glasgow city centre, airports and coastal Ayrshire. The property is superbly placed for a wide range of amenities and the surrounding district provides excellent sports and recreational facilities - Whitecraigs Golf Course, Tennis, Squash and Bowling Clubs and Rouken Glen Park which was recently voted UK's Best Park of 2016 are all within a short walk from the property, as is the station.
Directions
From our office on Ayr Road, Newton Mearns travel city bound and opposite Whitecraigs Golf Club turn right onto Craignethan Road, continue onwards turning first right into Erskine Road and the property is on the right hand side.
Brochures
Brochure 1Web Details- COUNCIL TAXA payment made to your local authority in order to pay for local services like schools, libraries, and refuse collection. The amount you pay depends on the value of the property.Read more about council Tax in our glossary page.
- Band: G
- PARKINGDetails of how and where vehicles can be parked, and any associated costs.Read more about parking in our glossary page.
- Driveway
- GARDENA property has access to an outdoor space, which could be private or shared.
- Yes
- ACCESSIBILITYHow a property has been adapted to meet the needs of vulnerable or disabled individuals.Read more about accessibility in our glossary page.
- Ask agent
Erskine Road, Whitecraigs
Add an important place to see how long it'd take to get there from our property listings.
__mins driving to your place
Get an instant, personalised result:
- Show sellers you’re serious
- Secure viewings faster with agents
- No impact on your credit score
Your mortgage
Notes
Staying secure when looking for property
Ensure you're up to date with our latest advice on how to avoid fraud or scams when looking for property online.
Visit our security centre to find out moreDisclaimer - Property reference NM4643. The information displayed about this property comprises a property advertisement. Rightmove.co.uk makes no warranty as to the accuracy or completeness of the advertisement or any linked or associated information, and Rightmove has no control over the content. This property advertisement does not constitute property particulars. The information is provided and maintained by Corum, Newton Mearns. Please contact the selling agent or developer directly to obtain any information which may be available under the terms of The Energy Performance of Buildings (Certificates and Inspections) (England and Wales) Regulations 2007 or the Home Report if in relation to a residential property in Scotland.
*This is the average speed from the provider with the fastest broadband package available at this postcode. The average speed displayed is based on the download speeds of at least 50% of customers at peak time (8pm to 10pm). Fibre/cable services at the postcode are subject to availability and may differ between properties within a postcode. Speeds can be affected by a range of technical and environmental factors. The speed at the property may be lower than that listed above. You can check the estimated speed and confirm availability to a property prior to purchasing on the broadband provider's website. Providers may increase charges. The information is provided and maintained by Decision Technologies Limited. **This is indicative only and based on a 2-person household with multiple devices and simultaneous usage. Broadband performance is affected by multiple factors including number of occupants and devices, simultaneous usage, router range etc. For more information speak to your broadband provider.
Map data ©OpenStreetMap contributors.







