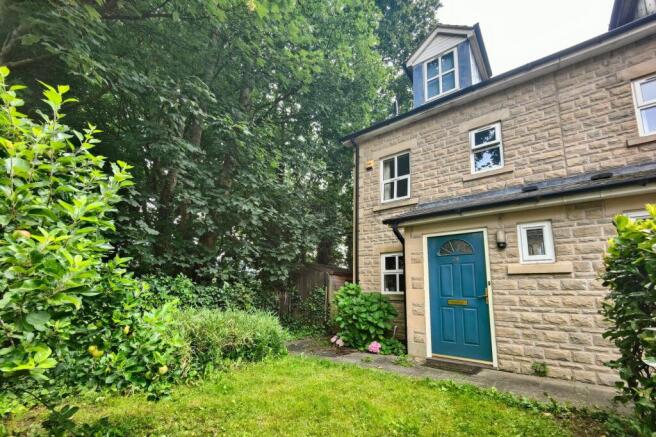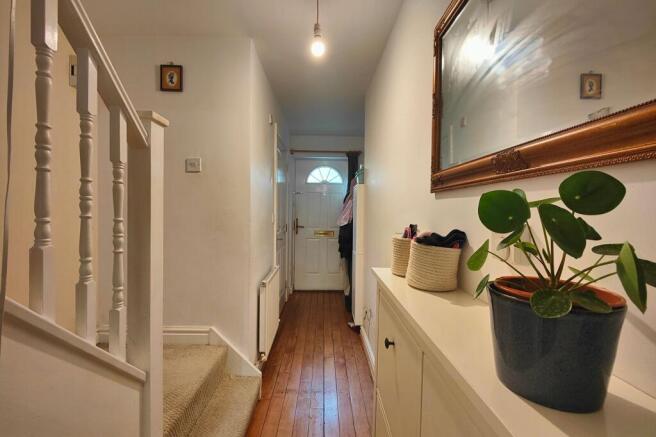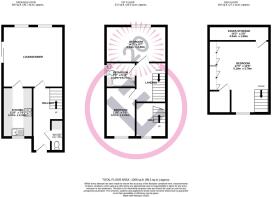Ayrton View, Lancaster, LA1

- PROPERTY TYPE
Terraced
- BEDROOMS
3
- BATHROOMS
2
- SIZE
926 sq ft
86 sq m
- TENUREDescribes how you own a property. There are different types of tenure - freehold, leasehold, and commonhold.Read more about tenure in our glossary page.
Freehold
Key features
- Modern Townhouse
- 3 Bedrooms & 3 Floors
- Open Plan Lounge Diner
- Sliding Patio Doors to Garden
- Allocated Parking
- Modern Front Kitchen
- Gardens Front & Rear
- Residential Cul de Sac Location
- Transport & Travel Links
- Great Local Amenities
Description
Upstairs, three generously proportioned bedrooms offer a sanctuary of comfort, promising restful nights. Allocated parking ensures convenience, underscoring the practicality this residence offers.
Benefiting from a strategic location, this property provides swift access to excellent transport and travel links, ensuring seamless connections to the wider amenities of the area. With a plethora of local conveniences at your doorstep, the lifestyle this residence affords is both luxurious and convenient.
EPC Rating: C
Welcome Home
Enjoying a private corner position on this popular residential cul de sac Number 24 offers bright, modern accommodation over three floors. The front door opens to a light, bright hallway with wood flooring and neutral décor. Stairs lead up to the first floor and there is a door to the open plan living accommodation at the rear. The living space is dual aspect with sliding patio doors accessing the garden at the side and two windows overlooking the private garden. The kitchen also enjoys real wood flooring complemented by beech effect cabinets and a modern grey work top. Splashbacks are tiled. The real wood flooring extends through the living space. A ground floor utility room with WC and water efficient basin cistern completes the ground floor.
Bedrooms & Bathroom
All the bedrooms are generous and each will accommodate a double bed if needed. On the first floor there is the family bathroom with bath, wash basin and low flush WC. The suite is modern and complemented by a sage green wall and white wall tiling. There is an over bath shower with screen to the side. There are two bedrooms on the first floor and on the second floor is the master bedroom with a large built in wardrobe and under eaves storage cupboards.
Garden
There are private lawn gardens to the front and rear with mature trees forming a screen and panel fencing securing the boundaries. At the front is an Apple Tree. The garden means space to enjoy the outside.
Parking - Allocated parking
There is an allocated parking space at the front.
- COUNCIL TAXA payment made to your local authority in order to pay for local services like schools, libraries, and refuse collection. The amount you pay depends on the value of the property.Read more about council Tax in our glossary page.
- Band: B
- PARKINGDetails of how and where vehicles can be parked, and any associated costs.Read more about parking in our glossary page.
- Off street
- GARDENA property has access to an outdoor space, which could be private or shared.
- Private garden
- ACCESSIBILITYHow a property has been adapted to meet the needs of vulnerable or disabled individuals.Read more about accessibility in our glossary page.
- Ask agent
Ayrton View, Lancaster, LA1
Add an important place to see how long it'd take to get there from our property listings.
__mins driving to your place
Get an instant, personalised result:
- Show sellers you’re serious
- Secure viewings faster with agents
- No impact on your credit score



Your mortgage
Notes
Staying secure when looking for property
Ensure you're up to date with our latest advice on how to avoid fraud or scams when looking for property online.
Visit our security centre to find out moreDisclaimer - Property reference a47884fc-05b3-4c23-9c30-d7d6045080d0. The information displayed about this property comprises a property advertisement. Rightmove.co.uk makes no warranty as to the accuracy or completeness of the advertisement or any linked or associated information, and Rightmove has no control over the content. This property advertisement does not constitute property particulars. The information is provided and maintained by Lancastrian Estates, Lancaster. Please contact the selling agent or developer directly to obtain any information which may be available under the terms of The Energy Performance of Buildings (Certificates and Inspections) (England and Wales) Regulations 2007 or the Home Report if in relation to a residential property in Scotland.
*This is the average speed from the provider with the fastest broadband package available at this postcode. The average speed displayed is based on the download speeds of at least 50% of customers at peak time (8pm to 10pm). Fibre/cable services at the postcode are subject to availability and may differ between properties within a postcode. Speeds can be affected by a range of technical and environmental factors. The speed at the property may be lower than that listed above. You can check the estimated speed and confirm availability to a property prior to purchasing on the broadband provider's website. Providers may increase charges. The information is provided and maintained by Decision Technologies Limited. **This is indicative only and based on a 2-person household with multiple devices and simultaneous usage. Broadband performance is affected by multiple factors including number of occupants and devices, simultaneous usage, router range etc. For more information speak to your broadband provider.
Map data ©OpenStreetMap contributors.




