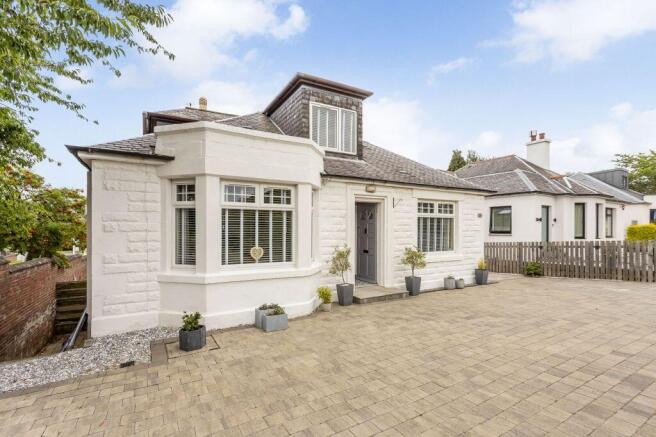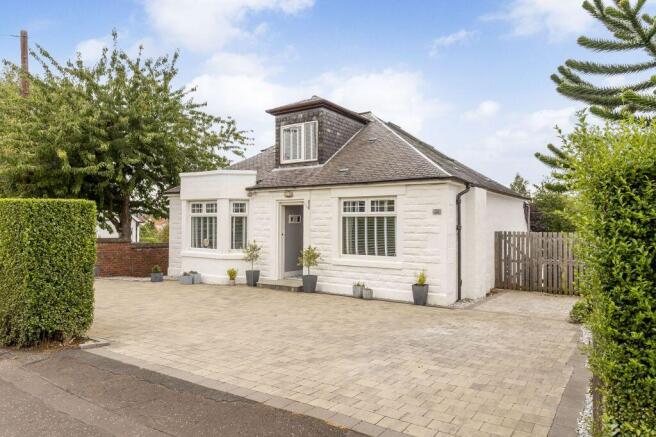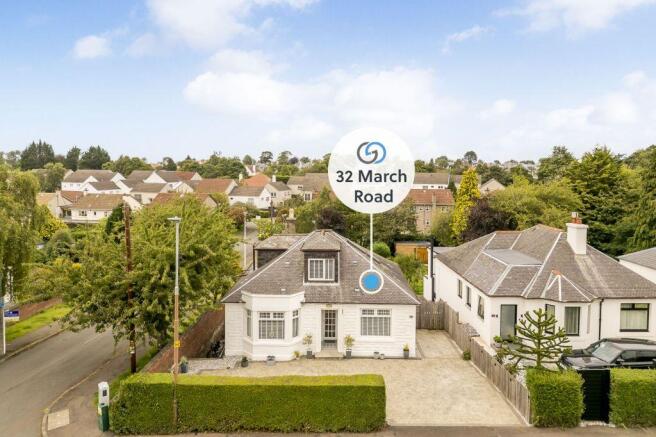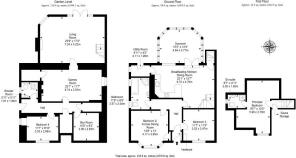
32 March Road, Blackhall, Edinburgh EH4 3TB

- PROPERTY TYPE
Detached
- BEDROOMS
4
- BATHROOMS
3
- SIZE
2,594 sq ft
241 sq m
- TENUREDescribes how you own a property. There are different types of tenure - freehold, leasehold, and commonhold.Read more about tenure in our glossary page.
Freehold
Key features
- Attractive interior design finished to high standards
- Expansive living room with French doors to garden
- Large games room with a walk-in store cupboard
- Impressive breakfasting kitchen/dining room
- Naturally-lit landing with access to eaves storage
- Four spacious and versatile double bedrooms
- Flexible box room/home office for creative use
- Luxurious family bathroom with four-piece suite
Description
The front door opens to a vestibule, leading through to a hall where the high standards of the interiors are immediately apparent. It is a wonderful introduction that leaves a lasting impression.
Set at the garden level, the living room has a substantial footprint and elegant interior design, creating a truly comfortable environment for daily use. It can accommodate a wide choice of furnishings and is centred around a handsome fireplace, which helps to organise furniture layouts. This reception area also benefits from French doors extending the room out into the garden – the ideal setup for families.
Just off the living area is a large games room for entertaining family and friends. It is a delightful space which can be used in a variety of ways to suit your lifestyle. It also has a walk-in store cupboard for added practicality. A versatile sunroom by the kitchen provides another area for relaxing and unwinding, one with leafy garden views adding to its serene ambience.
The breakfasting kitchen/dining room is the sociable heart of the home, providing an impressive open plan reception area with a suave monochrome inspired aesthetic. It has expansive dimensions to host a choice of furnishings (including a table and chairs) and it enjoys a light-filled aspect, heightened by the soothing grey hues. In addition, the kitchen area is well-appointed with white cabinets and black granite-style worktops, which incorporate a return that doubles as a four-person breakfast bar. Integrated appliances add to the look, whilst a nearby wall-mounted electric fire keeps the room cosy and warm. The space also provides access to the garden-level and first floors, and it has a neighbouring utility room with direct access to the rear garden via an external spiral staircase.
The four bedrooms are located throughout the home, each room enjoying attractive modern styling and easy to-maintain floors. Bedroom two, with a bay window and a press cupboard, highlights the versatility of the property, being arranged as a formal dining room for family meals and special occasions. Like bedroom three, it is on the ground floor to the south-facing front. The fourth bedroom is at the garden level, close to two walk in cupboards and a flexible box room that is perfect for creative use, such as a private office.
Off a naturally-lit landing with eaves storage, the principal suite occupies the entire first floor, providing a haven for its owners. It further boasts a contemporary en-suite shower room, fitted with generous storage below the washbasin and sandy-toned tiling.
Conveniently, there are bathroom facilities on every floor. At the garden level, there is a three-piece shower room with white tiles and a step-in shower cubicle shielded by feature block glazing. On the ground floor is the luxurious family bathroom, which has a monochrome-style colour palette and a four-piece suite, including a bath and a steam-cabinet shower cubicle for a spa-like experience. The principal bedroom's en-suite, meanwhile, serves the first floor.
To the south-facing front, there is a low-maintenance garden and multi car driveway laid with monoblock paving. To the rear, a timber deck leads down to a neat patio and a sprawling lawn fringed by mature planting. This expansive rear garden is fully enclosed and professionally landscaped, providing excellent privacy and a scenic outdoor environment for every member of the family. It is a magnificent space which captures lots of daily sun as well.
Extras: The sale includes all light fittings, an integral double oven, a 900W microwave, a glass cooker hob, a cooker extract/light hood, a dishwasher, all window blinds & all carpets/flooring, and a garden shed. Whilst the furniture is available by negotiation. Please note, no warranties or guarantees shall be provided in relation to any of the moveables and/ or appliances included in the price, as these items are to be left in a sold-as seen condition.
Brochures
Brochure- COUNCIL TAXA payment made to your local authority in order to pay for local services like schools, libraries, and refuse collection. The amount you pay depends on the value of the property.Read more about council Tax in our glossary page.
- Band: F
- PARKINGDetails of how and where vehicles can be parked, and any associated costs.Read more about parking in our glossary page.
- Off street
- GARDENA property has access to an outdoor space, which could be private or shared.
- Yes
- ACCESSIBILITYHow a property has been adapted to meet the needs of vulnerable or disabled individuals.Read more about accessibility in our glossary page.
- Ask agent
Energy performance certificate - ask agent
32 March Road, Blackhall, Edinburgh EH4 3TB
Add an important place to see how long it'd take to get there from our property listings.
__mins driving to your place
Get an instant, personalised result:
- Show sellers you’re serious
- Secure viewings faster with agents
- No impact on your credit score
Your mortgage
Notes
Staying secure when looking for property
Ensure you're up to date with our latest advice on how to avoid fraud or scams when looking for property online.
Visit our security centre to find out moreDisclaimer - Property reference 262796. The information displayed about this property comprises a property advertisement. Rightmove.co.uk makes no warranty as to the accuracy or completeness of the advertisement or any linked or associated information, and Rightmove has no control over the content. This property advertisement does not constitute property particulars. The information is provided and maintained by Gilson Gray LLP, Edinburgh. Please contact the selling agent or developer directly to obtain any information which may be available under the terms of The Energy Performance of Buildings (Certificates and Inspections) (England and Wales) Regulations 2007 or the Home Report if in relation to a residential property in Scotland.
*This is the average speed from the provider with the fastest broadband package available at this postcode. The average speed displayed is based on the download speeds of at least 50% of customers at peak time (8pm to 10pm). Fibre/cable services at the postcode are subject to availability and may differ between properties within a postcode. Speeds can be affected by a range of technical and environmental factors. The speed at the property may be lower than that listed above. You can check the estimated speed and confirm availability to a property prior to purchasing on the broadband provider's website. Providers may increase charges. The information is provided and maintained by Decision Technologies Limited. **This is indicative only and based on a 2-person household with multiple devices and simultaneous usage. Broadband performance is affected by multiple factors including number of occupants and devices, simultaneous usage, router range etc. For more information speak to your broadband provider.
Map data ©OpenStreetMap contributors.





