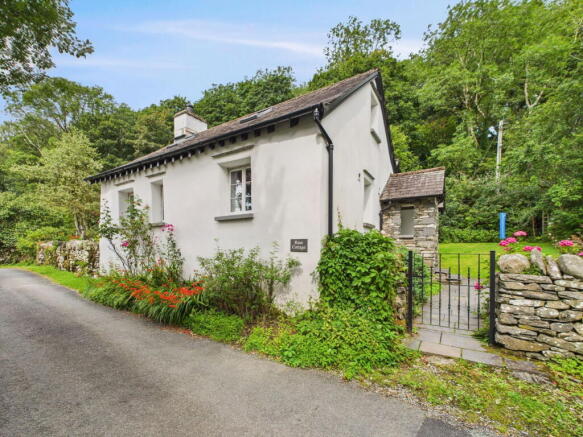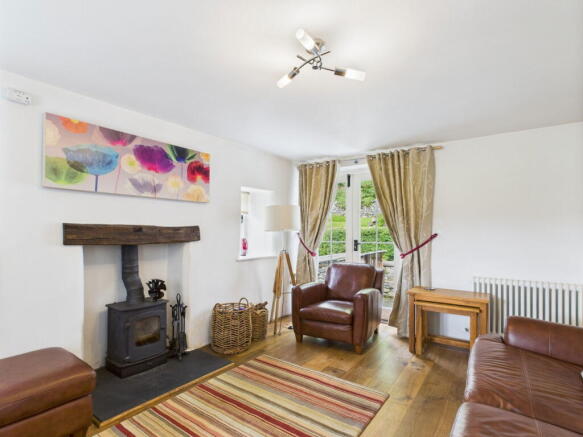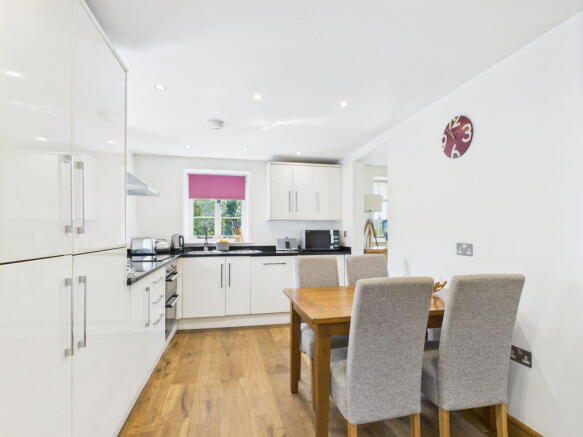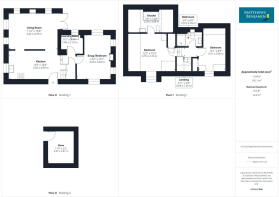2 bedroom detached house for sale
Rose Cottage, Woodland, Broughton in Furness LA20 6AG

- PROPERTY TYPE
Detached
- BEDROOMS
2
- BATHROOMS
2
- SIZE
1,134 sq ft
105 sq m
- TENUREDescribes how you own a property. There are different types of tenure - freehold, leasehold, and commonhold.Read more about tenure in our glossary page.
Freehold
Key features
- Detached tradtional double fronted Lakeland cottage.
- Two/three bedroom
- House shower room and ensuite
- Glorious countryside scenery
- Manageable gardens.
- Finished to a high specification
- Parking for numerous vehicles.
- Located in a quiet location new Furness fells.
- Near the market town of Broughton
- Good road links
Description
Immaculately presented two/three bedroom traditional Lakeland Cottage in a superb rural setting with attractive garden, stream and parking for three. This delightful property is currently enjoyed as an additional residence but will equally suit a variety of buyers, as a main residence, second home or holiday let. Historically the property had been a successful a 4* holiday let and generated approximately £26,000 per annum.
Set in the Lake District National Park in a quiet corner amongst the beautiful Furness Fells and close to the picturesque village of Broughton (3 miles), voted village of the year 2002, and the market town of Ulverston. Good road links via the A595 and A590 trunk road connect it to the M6, Barrow-in-Furness and north to Scotland. The valley can also be approached from the heart of the National Park either from Coniston (10 miles) or Ambleside (18 miles).
Rose Cottage is a wonderful double fronted traditional Lakeland cottage which has benefited in the past from complete renovation and an extension creating a superbly presented and well proportioned two/three bedroom cottage. Finished to a high specification with traditional style cast iron radiators, quality solid oak floors, oak skirting boards, oak doors and staircase and complimented by modern fittings and appointments. Nest heating control, automatic lights in case of lack of power and carbon monoxide monitors. The property has an attractive manageable garden with glorious country scenery, stream and also benefits from private parking for three vehicles.
Accommodation
Steps leading to porch with slate seat and slate floor.
Front door leading into:-
Kitchen
Attractive dual aspect room with a selection of white gloss wall and base units and quality granite work top. Four ring electric hob, double electric oven and extractor. Stainless steel circular sink with mixer tap and circular draining board. Integrated appliances include fridge and dishwasher. Oak staircase with under stair cupboard housing cylinder. Oak floor. Lovely views across the garden to the surrounding countryside.
Living room
Lovely triple aspect room with multi fuel stove on slate hearth and oak mantel. Oak floor and traditional style radiators. Attractive country and garden views with direct access from the patio doors on to small patio.
Snug/bedroom
Attractive triple aspect room with multi fuel stove set on slate hearth,TV point and garden and country views.
Laundry Room
Base unit and stainless steel sink unit with mixer tap. Plumbing for washing machine and facility to house a tumble dryer and freezer. Extractor.
First floor
Split level landing
Bedroom one
A double room with velux window and peaceful country views. Built in solid oak wardrobe. TV point.
En suite
Attractive three piece suite comprising modern duo bath, pedestal wash hand basin and WC. Heated towel rail, electric shaver point and extractor. Part tiled walls and lino flooring. Excellent fell and country views.
Bedroom two
Double room with dormer window and velux. Built in wardrobe and TV point.
Shower room
Double shower cubicle, WC and vanity wash hand basin. Tiled walls, lino flooring, electric shaver point and heated towel rail.
Outside
The property benefits from a paved path to the traditional open porch. Enjoying private parking for approximately three vehicles. Enclosed safe garden to the front and side of the house, majority lawned, two small patio areas and natural woodland. There is a useful stone outbuilding, ideal for storage, bikes etc and houses a shared water treatment plant.
Tenure
Freehold.
Services
Shared private water and drainage with neighbouring property. Mains electric and oil central heating controlled by Nest.
Council Tax Band
C
Directions
Departing Coniston to the south on the A593 proceed towards Broughton for approximately 7 miles. Turn left at the second sigh post for Woodland, as you turn left immediately turn left again and follow the road for approximately ¾ mile and the property is the second on the left.
What3words///handyman.protude.insurance
Broadband
For information on broadband and mobile services at the property, we advise prospective purchasers to consult the Ofcom website: checker.ofcom.org.uk.
Anti Money Laundering Regulations (AML)
Due to the Money Laundering Regulations, now officially known as Money Laundering, Terrorist Financing and Transfer of Funds Regulations 2017 we are required to follow government legislation and carry out identification checks on all purchasers. We use a specialist third party company to conduct these checks at a charge of £40 + VAT per buyer once an offer has been accepted and you will be unable to proceed with the purchase of the property until these checks have been carried out. This charge is non-refundable.
Brochures
Brochure 1- COUNCIL TAXA payment made to your local authority in order to pay for local services like schools, libraries, and refuse collection. The amount you pay depends on the value of the property.Read more about council Tax in our glossary page.
- Band: C
- PARKINGDetails of how and where vehicles can be parked, and any associated costs.Read more about parking in our glossary page.
- Driveway,Off street,Allocated,Residents,Private
- GARDENA property has access to an outdoor space, which could be private or shared.
- Patio,Private garden
- ACCESSIBILITYHow a property has been adapted to meet the needs of vulnerable or disabled individuals.Read more about accessibility in our glossary page.
- No wheelchair access
Rose Cottage, Woodland, Broughton in Furness LA20 6AG
Add an important place to see how long it'd take to get there from our property listings.
__mins driving to your place
Get an instant, personalised result:
- Show sellers you’re serious
- Secure viewings faster with agents
- No impact on your credit score
Your mortgage
Notes
Staying secure when looking for property
Ensure you're up to date with our latest advice on how to avoid fraud or scams when looking for property online.
Visit our security centre to find out moreDisclaimer - Property reference S1410146. The information displayed about this property comprises a property advertisement. Rightmove.co.uk makes no warranty as to the accuracy or completeness of the advertisement or any linked or associated information, and Rightmove has no control over the content. This property advertisement does not constitute property particulars. The information is provided and maintained by Matthews Benjamin, Ambleside. Please contact the selling agent or developer directly to obtain any information which may be available under the terms of The Energy Performance of Buildings (Certificates and Inspections) (England and Wales) Regulations 2007 or the Home Report if in relation to a residential property in Scotland.
*This is the average speed from the provider with the fastest broadband package available at this postcode. The average speed displayed is based on the download speeds of at least 50% of customers at peak time (8pm to 10pm). Fibre/cable services at the postcode are subject to availability and may differ between properties within a postcode. Speeds can be affected by a range of technical and environmental factors. The speed at the property may be lower than that listed above. You can check the estimated speed and confirm availability to a property prior to purchasing on the broadband provider's website. Providers may increase charges. The information is provided and maintained by Decision Technologies Limited. **This is indicative only and based on a 2-person household with multiple devices and simultaneous usage. Broadband performance is affected by multiple factors including number of occupants and devices, simultaneous usage, router range etc. For more information speak to your broadband provider.
Map data ©OpenStreetMap contributors.




