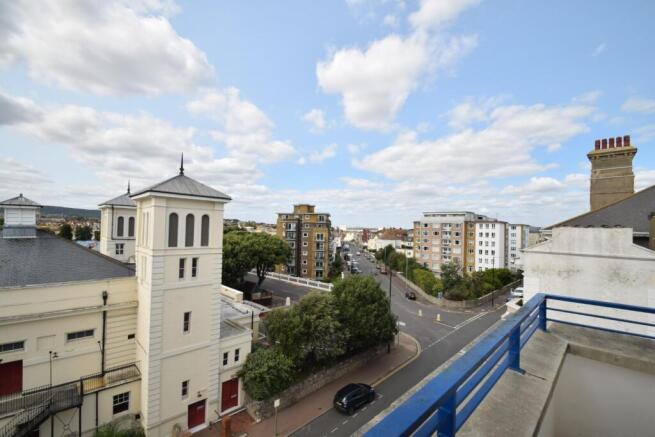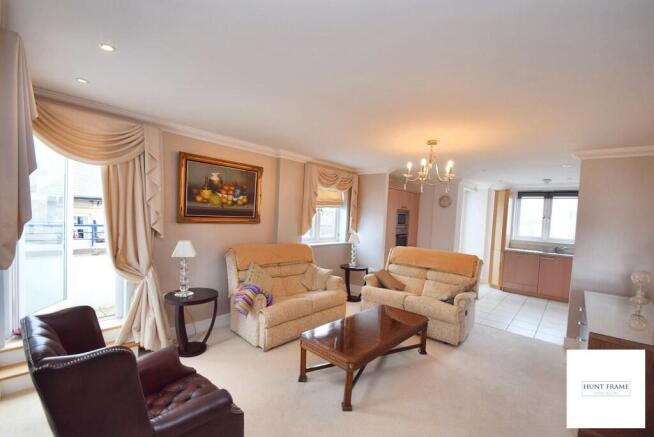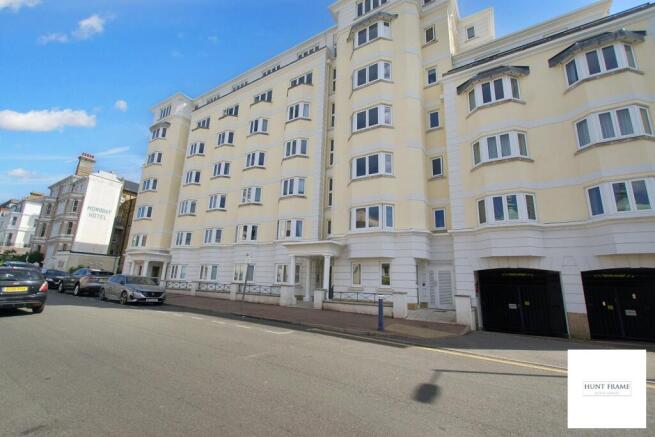
Compton Street, Eastbourne

- PROPERTY TYPE
Flat
- BEDROOMS
3
- BATHROOMS
2
- SIZE
Ask agent
Key features
- GUIDE PRICE £350,000 TO £375,000
- VIRTUAL TOUR
- SPACIOUS RECEPTION
- FITTED KITCHEN
- THREE BEDROOMS
- BATHROOM & EN-SUITE
- THREE BALCONIES
- ALLOCATED PARKING
- CLOSE TO TOWN
- CHAIN FREE
Description
OFFERED CHAIN FREE - HUNT FRAME ESTATE AGENTS are proud to offer this purpose built apartment that is built to exacting standards by the renowned BERKELEY HOMES GROUP, (with a VIRTUAL TOUR) this fifth floor apartment commands LOVELY VIEWS from its THREE BALCONIES and has SPACIOUS accommodation to comprise of a RECEPTION HALL, L-SHAPED DOUBLE RECEPTION and an OPEN PLAN LUXURY KITCHEN with THREE BEDROOMS (two being particularly spacious) along with a well appointed EN-SUITE and FAMILY BATHROOM. The property also benefits from underfloor heating and secure underground car-parking.
The apartments are situated between the resplendent seafront and the theatres, art galleries and sporting facilities of the Devonshire Quarter. The town centre, greatly improved Beacon shopping mall, restaurants and train station are all within walking distance.
DETAILED ‘KEY FACTS FOR BUYERS’ ARE AVAILABLE IN THE LINK BELOW
Entrust Hunt Frame’s experienced property professionals with the sale or letting of your property, delivering the highest standards of service and communication.
Communal Entrance - Communal entrance with staircase and lift to the upper floors, fifth floor entrance.
Reception Hall - Wooden entrance door with spy hole, large entrance hallway being dual aspect with a UPVC double glazed window to the front elevation with a UPVC fully glazed door giving access onto balcony one, fitted storage cupboard, second large double storage cupboard with plumbing and space for a washing machine and concealing the mega flow hot water cyclinder, shelving and hanging space, doors off to all three bedrooms, family bathroom and reception/kitchen, video entry phone system.
Balcony 1 - Views across the Town and towards the South Downs.
Sitting/Dining Room - 6.43m x 5.21m (21'1 x 17'1 ) - Spacious L-shaped reception with seating and dining areas being dual aspect with UPVC double glazed windows to the front and side elevations with a UPVC and fully glazed door giving access onto balcony 2, the reception area is open to the kitchen.
Open Plan Kitchen - 4.04m x 3.07m (13'3 x 10'1) - Fully fitted with an extensive range of floor standing and wall mounted units with complementary worktop space, tile splash backs, fitted eye level Siemens oven with matching microwave above, integral fridge/freezer and dishwasher, shaped corner cupboard, large pan drawers, under unit lighting, tiled flooring, inset one and half bowl stainless steel sink unit with mixer tap and drainer, double glazed window to the rear elevation with a UPVC fully glazed door giving access onto balcony 2, recessed ceiling lighting.
Balcony 2 - With an aspect over the side elevation.
Master Bedroom - 3.99m x 3.38m (13'1 x 11'1) - Spacious master bedroom with UPVC double glazed bay window to the rear elevation with a UPVC fully glazed door giving access onto balcony 3, fitted triple wardrobes with three sliding doors, door to the en-suite.
En-Suite - Spacious en-suite with a large enclosed shower cubicle with a hinged door to the front with shower unit being fully tiled, low-level WC with concealed cistern, floating wash hand basin, tiled walls, electric radiator, mirror fronted cabinet with light above and additional shelving.
Bedroom 2 - 5.72m x 3.38m (18'9 x 11'1) - Spacious double bedroom with an extensive range of fitted furniture to include matching triple wardrobes and bedside cabinets with storage above the bed area, UPVC double glazed bay window to the rear elevation with sea views, UPVC fully glazed door giving access to the balcony 3.
Balcony 3 - Sitting area with a view to the rear.
Bedroom 3 - 2.69m x 2.64m (8'10 x 8'8) - UPVC double glazed window to the rear elevation, fitted wardrobes, bedside cabinet and matching cupboards above the bed area.
Family Bathroom - Large family bathroom comprising of a pannelled bath with shower unit and screen, low level WC with concealed cistern, floating wash hand basin, tiled floor, part tiling to walls, shaver point, towel rail, mirror, recessed ceiling lighting.
Allocated Parking - Designated parking, noted by a number 15.
Outgoings - LEASE: 999 YEARS FROM 01/01/2005 - 979 YEARS REMAINING
MAINTENANCE: £6338 APPROX PER ANNUM
GROUND RENT: £250 PER ANNUM
COUNCIL TAX BAND: F
Disclaimer: Whilst every care has been taken preparing these particulars their accuracy
cannot be guaranteed and you should satisfy yourself as to their correctness. We have not been able to check outgoings, tenure, or that the services and equipment function properly, nor have we checked any planning or building regulations. They do not form part of any contract. We recommend that these matters and the title be checked by someone qualified to do so.
Brochures
Compton Street, Eastbourne- COUNCIL TAXA payment made to your local authority in order to pay for local services like schools, libraries, and refuse collection. The amount you pay depends on the value of the property.Read more about council Tax in our glossary page.
- Ask agent
- PARKINGDetails of how and where vehicles can be parked, and any associated costs.Read more about parking in our glossary page.
- Yes
- GARDENA property has access to an outdoor space, which could be private or shared.
- Ask agent
- ACCESSIBILITYHow a property has been adapted to meet the needs of vulnerable or disabled individuals.Read more about accessibility in our glossary page.
- Ask agent
Compton Street, Eastbourne
Add an important place to see how long it'd take to get there from our property listings.
__mins driving to your place
Get an instant, personalised result:
- Show sellers you’re serious
- Secure viewings faster with agents
- No impact on your credit score
Your mortgage
Notes
Staying secure when looking for property
Ensure you're up to date with our latest advice on how to avoid fraud or scams when looking for property online.
Visit our security centre to find out moreDisclaimer - Property reference 34091437. The information displayed about this property comprises a property advertisement. Rightmove.co.uk makes no warranty as to the accuracy or completeness of the advertisement or any linked or associated information, and Rightmove has no control over the content. This property advertisement does not constitute property particulars. The information is provided and maintained by Hunt Frame, Eastbourne. Please contact the selling agent or developer directly to obtain any information which may be available under the terms of The Energy Performance of Buildings (Certificates and Inspections) (England and Wales) Regulations 2007 or the Home Report if in relation to a residential property in Scotland.
*This is the average speed from the provider with the fastest broadband package available at this postcode. The average speed displayed is based on the download speeds of at least 50% of customers at peak time (8pm to 10pm). Fibre/cable services at the postcode are subject to availability and may differ between properties within a postcode. Speeds can be affected by a range of technical and environmental factors. The speed at the property may be lower than that listed above. You can check the estimated speed and confirm availability to a property prior to purchasing on the broadband provider's website. Providers may increase charges. The information is provided and maintained by Decision Technologies Limited. **This is indicative only and based on a 2-person household with multiple devices and simultaneous usage. Broadband performance is affected by multiple factors including number of occupants and devices, simultaneous usage, router range etc. For more information speak to your broadband provider.
Map data ©OpenStreetMap contributors.







