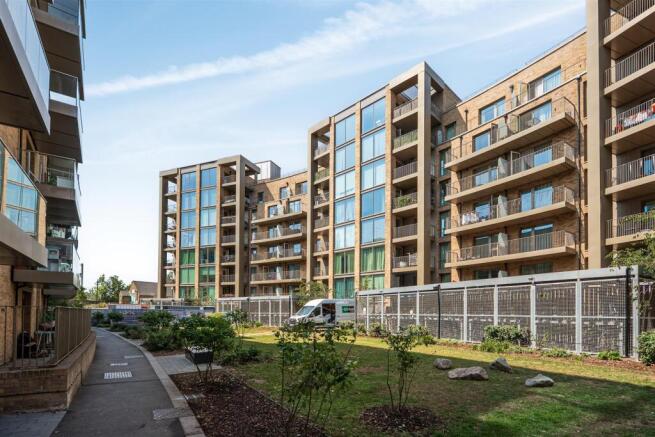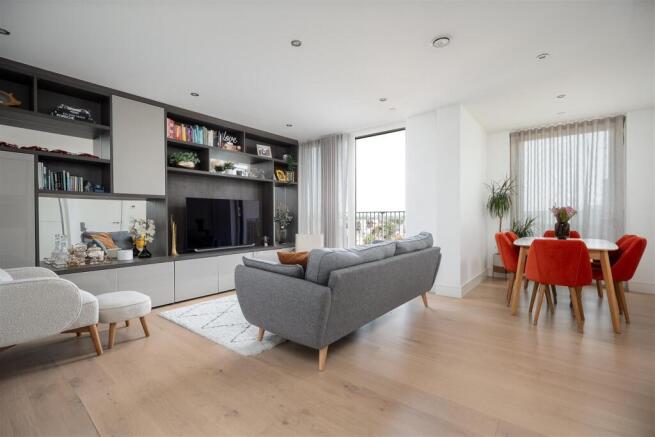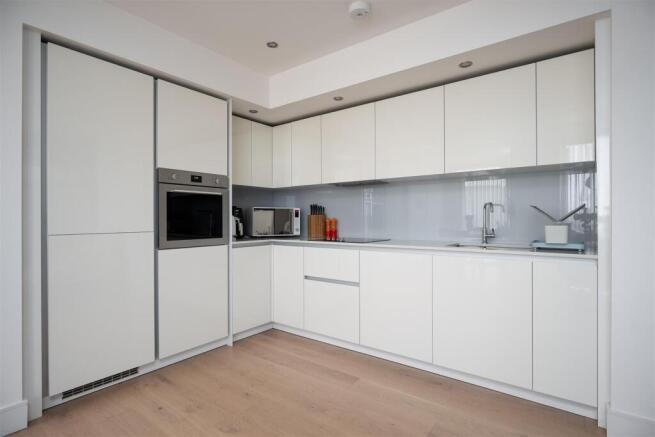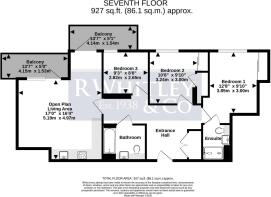
3 bedroom penthouse for sale
Garnet Place, West Drayton

- PROPERTY TYPE
Penthouse
- BEDROOMS
3
- BATHROOMS
2
- SIZE
927 sq ft
86 sq m
Key features
- Three Bedroom Penthouse Apartment
- Elevated Position
- Entertainer's Open Plan Living Space
- Two Spacious Balconies
- Luxury Bathroom & En Suite Shower Room
- Large Principal Bedroom
- Underfloor Heating
- Long Lease
- Secure Underground Parking Space
- No Onward Chain
Description
DESCRIPTION
Positioned on the top floor of the exclusive 'Croxley Court', part of the highly regarded 'Garnet Place' development by the award-winning Redrow PLC, this beautifully appointed and immaculately maintained three-bedroom penthouse apartment enjoys an elevated position and has been cleverly designed to maximise natural light. Spanning approximately 927 sq ft, the apartment provides a seamless flow of contemporary living space that will appeal to even the most selective buyer.
Accessed via a secure communal entrance with video entry system and lift to all floors, the apartment opens into a large and welcoming hallway, complete with a built-in storage cupboard (plumbed for a washing machine). Stylish engineered oak finish flooring runs throughout the living areas and bedrooms, adding warmth and sophistication.
The spacious open-plan living space forms the heart of the home, combining a sleek, white gloss modern fitted kitchen with integrated appliances, a generous living and dining area, and direct access to two separate private balconies, ideal for entertaining or relaxing.
The principal bedroom (12'8 x 9'10) features a fitted wardrobe and an elegant en-suite shower room, while the second bedroom benefits from a storage cupboard and wardrobe. A third sensibly sized bedroom would accommodate a small double bed or would make for an excellent study. There is also a contemporary main bathroom with high-quality finishes and attractive tiling.
WINDOWS
Fitted with double-glazed sealed unit windows throughout.
HEATING & HOT WATER
An underfloor heating system (excluding bathrooms which have heated towel rails) and domestic hot water are supplied by a communal district heating system.
COUNCIL TAX
The property falls within Council Tax Band D.
OUTSIDE
Both private balconies are accessed via the main living space and provide excellent outdoor areas to enjoy the view. Residents of Croxley Court also benefit from access to landscaped communal gardens and roof terraces, two of which-on the 1st and 7th floors-are reserved exclusively for Croxley Court residents.
This apartment includes a secure underground parking permit for one vehicle in the gated car park, which is equipped with electric vehicle charging points. The lift offers direct access between the car park and the apartment level (7th floor). Additionally, residents are entitled to up to 50 days of free visitor parking per year and have access to a communal bike store.
LOCATION
Croxley Court is conveniently located within walking distance of the town centre and the Elizabeth Line, providing fast links into Central London. A range of local shops, bus routes, and everyday amenities are close by. Heathrow Airport, the motorway network, Stockley Business Park, and Uxbridge town centre are all easily accessible by car.
Tenure - We understand that the property is held on a lease term of 999 years from 1st January 2018 (991 years remaining).*
Ground Rent - We understand that the ground rent currently payable is £450 per annum. The ground rent is reviewed a total of 4 times on the following dates: 01/01/2033, 01/01/2048, 01/01/2063 and 01/01/2078. The increase is calculated proportionately to the increase in the Retail Price Index from the lease commencement date. *
Service Charge - We understand that the annual service charge payable for the current year is £2,900 per annum.*
Note - * The vendor has provided us with the information included but this has not been verified. Buyers must confirm this via solicitors.
Services - Mains electricity, water and drainage.
Viewings - Strictly by appointment with R Whitley & Co.
Brochures
Garnet Place, West DraytonBrochure- COUNCIL TAXA payment made to your local authority in order to pay for local services like schools, libraries, and refuse collection. The amount you pay depends on the value of the property.Read more about council Tax in our glossary page.
- Band: D
- PARKINGDetails of how and where vehicles can be parked, and any associated costs.Read more about parking in our glossary page.
- Off street,EV charging
- GARDENA property has access to an outdoor space, which could be private or shared.
- Ask agent
- ACCESSIBILITYHow a property has been adapted to meet the needs of vulnerable or disabled individuals.Read more about accessibility in our glossary page.
- Ask agent
Garnet Place, West Drayton
Add an important place to see how long it'd take to get there from our property listings.
__mins driving to your place
Get an instant, personalised result:
- Show sellers you’re serious
- Secure viewings faster with agents
- No impact on your credit score




Your mortgage
Notes
Staying secure when looking for property
Ensure you're up to date with our latest advice on how to avoid fraud or scams when looking for property online.
Visit our security centre to find out moreDisclaimer - Property reference 34091477. The information displayed about this property comprises a property advertisement. Rightmove.co.uk makes no warranty as to the accuracy or completeness of the advertisement or any linked or associated information, and Rightmove has no control over the content. This property advertisement does not constitute property particulars. The information is provided and maintained by R Whitley & Co, West Drayton. Please contact the selling agent or developer directly to obtain any information which may be available under the terms of The Energy Performance of Buildings (Certificates and Inspections) (England and Wales) Regulations 2007 or the Home Report if in relation to a residential property in Scotland.
*This is the average speed from the provider with the fastest broadband package available at this postcode. The average speed displayed is based on the download speeds of at least 50% of customers at peak time (8pm to 10pm). Fibre/cable services at the postcode are subject to availability and may differ between properties within a postcode. Speeds can be affected by a range of technical and environmental factors. The speed at the property may be lower than that listed above. You can check the estimated speed and confirm availability to a property prior to purchasing on the broadband provider's website. Providers may increase charges. The information is provided and maintained by Decision Technologies Limited. **This is indicative only and based on a 2-person household with multiple devices and simultaneous usage. Broadband performance is affected by multiple factors including number of occupants and devices, simultaneous usage, router range etc. For more information speak to your broadband provider.
Map data ©OpenStreetMap contributors.





