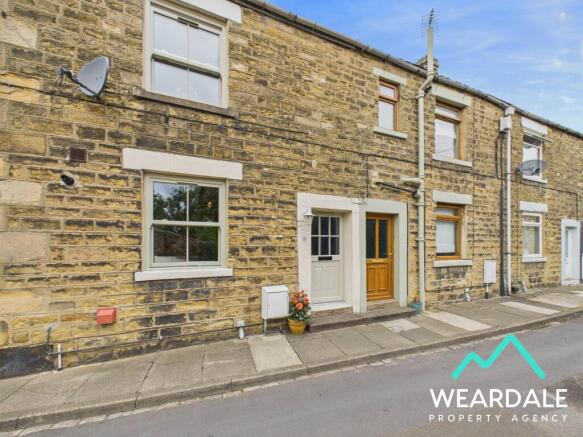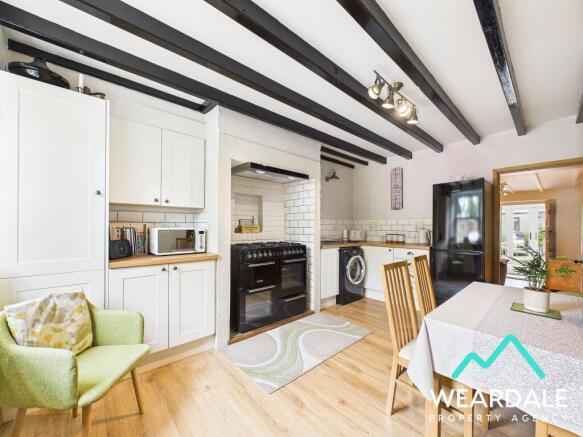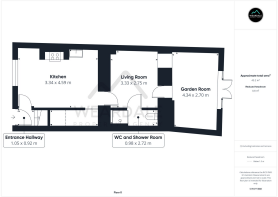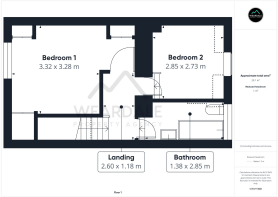Silver Street, Wolsingham, DL13

- PROPERTY TYPE
Cottage
- BEDROOMS
2
- BATHROOMS
2
- SIZE
778 sq ft
72 sq m
- TENUREDescribes how you own a property. There are different types of tenure - freehold, leasehold, and commonhold.Read more about tenure in our glossary page.
Freehold
Key features
- 2-bed terraced cottage
- Beautifully presented
- Character features - exposed ceiling beams, window alcove, exposed stone walls
- 2 reception rooms
- 2 bathrooms
- 2 double bedrooms
- New rear roof (installed 2024)
- New sash tilt and turn windows
- Well-proportioned rear garden
- Situated in the sought-after village of Wolsingham
Description
Beautifully presented 2-bedroom stone cottage, situated in the heart of the sought-after village of Wolsingham. Offering character features such as exposed ceiling beams, deep sills, window alcove, and an original exposed stone doorway. Offering a spacious kitchen/diner, living room, garden room, two double bedrooms and two bathrooms, the property provides an ideal opportunity for first time buyers or a growing family. Renovations include, new roof to the rear of the property, and new sash tilt and turn windows to the front of the house, rebuilt chimney, repaired gable end stones, ensuring peace of mind for the future owners.
In brief, the ground floor accommodation comprises, entrance hallway, kitchen, living room, WC/shower room and garden room. To the first floor are the property’s two double bedrooms and family bathroom.
Externally, a well-proportioned and secluded rear garden awaits. Enclosed by stone walls and high level fencing, the garden is separated into two distinct areas. The first patio area with ample space for outdoor furniture, raised planters and pots, is ideal for outdoor entertaining or relaxation, and also provides a convenient storage shed. Stepping up to the second area, laid with paving stones, and currently the location of a greenhouse, it is the perfect spot for green fingered enthusiasts. Alternatively, the greenhouse could be removed to create a further seating area.
Contact us today, to ensure you don’t miss out on the opportunity to be the next owner of this beautiful property.
Estate Agent Notes
The range cooker is available to purchase via separate negotiation
The owners of this property have right of access over neighbouring properties, however there are no access rights for neighbours to cross this property
EPC Rating: C
Entrance Hallway
1.05m x 0.92m
- External access to the front of the property is gained via a double-glazed uPVC door with frosted panes into the entrance hallway, which provides onward internal access to the kitchen and staircase that rises to the first floor
- Laminate flooring
- Neutrally decorated
- Wall mounted coat rail
- Radiator
- The property’s electrical consumer unit is located here
Kitchen
3.34m x 4.59m
- Positioned to the front of the property, accessed from the entrance hallway, and providing onward access to the living room
- Spacious kitchen/dining area
- Double-glazed composite sash tilt and turn window with deep uPVC sill to the Eastern aspect, looking over the front of the property
- Laminate flooring
- Neutrally decorated
- Exposed wooden ceiling beams
- Range of over/under counter storage units
- Laminate work surfaces with tiled splashbacks
- Stainless steel sink and drainer
- Range cooker and hob (available to purchase by separate negotiation for a minimum price) with overhead extractor, set on a stone hearth with stone and tiled surround
- Plumbing for washing machine
- Space for freestanding appliances
- Central ceiling light fitting
- Radiator
- Understairs storage cupboard (0.92m x 2.75m)
- Space for dining furniture
- The property’s gas Combi boiler is located in a cupboard in this room
Living Room
3.33m x 2.75m
- Positioned to the middle of the property, accessed from the kitchen and providing onward internal access to the downstairs WC/shower room, and garden room
- Laminate flooring
- Neutrally decorated
- Exposed wooden ceiling beams
- Feature window alcove (that was originally the rear of the house) with wooden sill, linking the living room and garden room
- Ceiling light fitting
- Radiator
- Space for lounge furniture
Ground Floor WC and Shower Room
0.98m x 2.72m
- Positioned to the middle of the property and accessed directly from the living room
- Tiled flooring
- Neutrally decorated
- Shower cubicle with glass door, fully tiled enclosure, and overhead mains-fed shower
- WC
- Ceiling spotlights
- Radiator
- Extractor fan
Garden Room
4.34m x 2.7m
- Positioned to the rear of the property, accessed via a wooden stable style door from the living room, and providing external access to the rear garden via double-glazed uPVC doors
- Large roof light window to the Western aspect
- Laminate flooring
- Neutrally decorated
- Pitched ceiling
- Feature exposed stone wall to the Eastern aspect, which was originally the doorway at the rear of the house
- Feature window alcove (that was originally the rear of the house) with wooden sill, linking the garden room and living room
- Ceiling spotlight
Landing
2.6m x 1.18m
- A carpeted staircase rises from the entrance hallway to the first floor landing, which provides access to the property’s two double bedrooms and bathroom
- Carpeted
- Neutrally decorated
- Ceiling light fitting
- Access hatch to the property's roof space
Bathroom
1.38m x 2.85m
- Positioned to the rear of the property and accessed from the landing via two steps down
- Double-glazed uPVC window with frosted pane and deep tiled sill to the Western aspect
- Laminate flooring
- Neutrally decorated
- Panel bath surrounded by half tiled wall
- WC
- Hand-wash basin with tiled splashback
- Ceiling light fitting
- Radiator
Bedroom 2
2.85m x 2.73m
- Positioned to the rear of the property and accessed from the landing via two steps down
- Double room or large single
- Double-glazed uPVC window with window seat to the Western aspect, looking over the rear garden
- Carpeted
- Neutrally decorated
- Pitched ceiling with exposed wooden ceiling beams
- Ceiling light fitting
- Radiator
- Space for freestanding storage furniture
Bedroom 1
3.32m x 3.28m
- Positioned to the front of the property and accessed from the landing
- Well-proportioned double room
- Double-glazed composite sash tilt and turn window with deep uPVC sill to the Eastern aspect, looking over the front of the property
- Carpeted
- Neutrally decorated
- Integrated wardrobes
- Central ceiling light fitting
- Radiator
- Space for freestanding storage furniture
Rear Garden
- Spacious West facing garden enclosed by stone walls to the Southern and Western sides, and a combination of a stone wall and high-level fencing to the Northern aspect
- The garden is split into two distinct areas, with the first area being laid to patio stone, providing a space for outdoor furniture, raised planters, and pots. This first area of the garden also houses a storage shed
- The second area of the garden is accessed via two steps up from the patio area, and is laid to paving stone and features a greenhouse. The space is ideal for gardening enthusiasts, alternatively the greenhouse could be removed to create another seating area
- There is a wrought iron gate positioned to the Northern side of the garden which provides the owners with right of access over the neighbouring properties in which to take their bins for collection. This right of access is solely for the owners of this property and no other neighbours have any right of access over this property
- COUNCIL TAXA payment made to your local authority in order to pay for local services like schools, libraries, and refuse collection. The amount you pay depends on the value of the property.Read more about council Tax in our glossary page.
- Band: A
- PARKINGDetails of how and where vehicles can be parked, and any associated costs.Read more about parking in our glossary page.
- Ask agent
- GARDENA property has access to an outdoor space, which could be private or shared.
- Rear garden
- ACCESSIBILITYHow a property has been adapted to meet the needs of vulnerable or disabled individuals.Read more about accessibility in our glossary page.
- Ask agent
Silver Street, Wolsingham, DL13
Add an important place to see how long it'd take to get there from our property listings.
__mins driving to your place
Get an instant, personalised result:
- Show sellers you’re serious
- Secure viewings faster with agents
- No impact on your credit score
Your mortgage
Notes
Staying secure when looking for property
Ensure you're up to date with our latest advice on how to avoid fraud or scams when looking for property online.
Visit our security centre to find out moreDisclaimer - Property reference 0c6ab769-e375-44a3-98cf-c540f797b4b4. The information displayed about this property comprises a property advertisement. Rightmove.co.uk makes no warranty as to the accuracy or completeness of the advertisement or any linked or associated information, and Rightmove has no control over the content. This property advertisement does not constitute property particulars. The information is provided and maintained by Weardale Property Agency, Stanhope. Please contact the selling agent or developer directly to obtain any information which may be available under the terms of The Energy Performance of Buildings (Certificates and Inspections) (England and Wales) Regulations 2007 or the Home Report if in relation to a residential property in Scotland.
*This is the average speed from the provider with the fastest broadband package available at this postcode. The average speed displayed is based on the download speeds of at least 50% of customers at peak time (8pm to 10pm). Fibre/cable services at the postcode are subject to availability and may differ between properties within a postcode. Speeds can be affected by a range of technical and environmental factors. The speed at the property may be lower than that listed above. You can check the estimated speed and confirm availability to a property prior to purchasing on the broadband provider's website. Providers may increase charges. The information is provided and maintained by Decision Technologies Limited. **This is indicative only and based on a 2-person household with multiple devices and simultaneous usage. Broadband performance is affected by multiple factors including number of occupants and devices, simultaneous usage, router range etc. For more information speak to your broadband provider.
Map data ©OpenStreetMap contributors.






