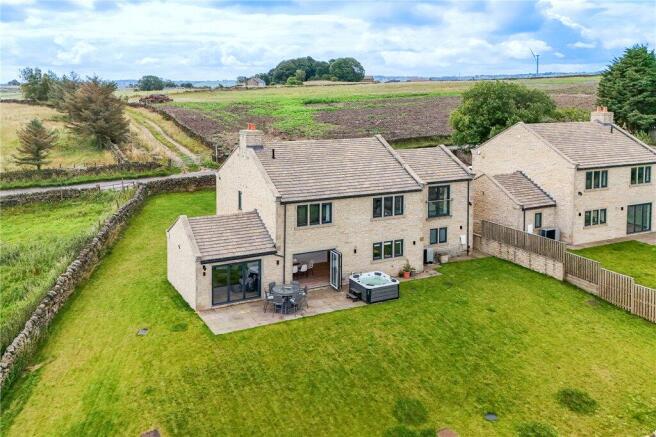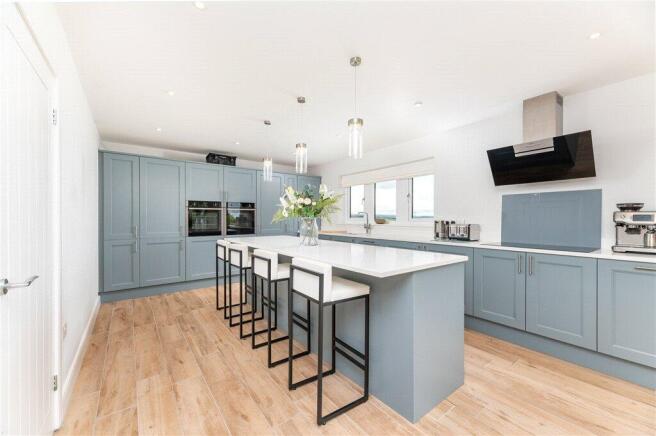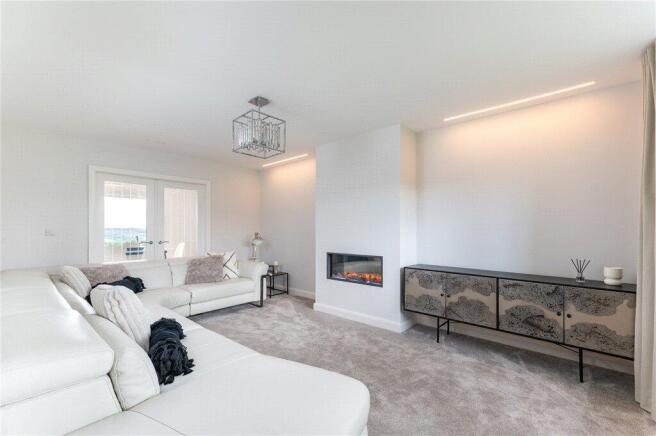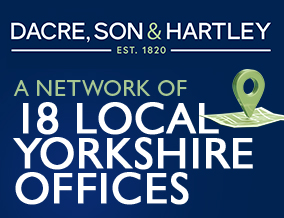
Back Lane, Wilsden, West Yorkshire, BD15

- PROPERTY TYPE
Detached
- BEDROOMS
5
- BATHROOMS
4
- SIZE
2,932 sq ft
272 sq m
- TENUREDescribes how you own a property. There are different types of tenure - freehold, leasehold, and commonhold.Read more about tenure in our glossary page.
Freehold
Key features
- Stunning modern executive home
- Boasting fabulous far reaching views
- Enjoying generous lawn & patio gardens
- Contemporary interior styling throughout
- Be-spoke fixtures & fittings
- Offering five substantial bedrooms
- Multiple reception rooms
- Under floor heating throughout
- Ample gated private parking & double garage
- Additional paddock
Description
Wilsden View is a stunning, recently built executive home which boasts an enviable semi-rural setting enjoying some of the finest local landscape views around. Built in 2023, this luxurious property features five double bedrooms, multiple reception rooms, bespoke fixtures and fittings and modern contemporary interior styling throughout. An added feature to this tremendous property is that it also includes a good sized paddock which is approximately 1.3 acres in size, as well as generous lawn and patio gardens. Making a wonderful purchase for the more discerning buyer, an early viewing of this gorgeous home is strongly encouraged to avoid any disappointment.
The gorgeous, spacious living accommodation briefly consists of, entrance hallway with cloakroom w/c, access to a utility room with further integral double garage access. There is a stunning formal lounge with feature fireplace, a good-sized study and a wonderful open plan living dining kitchen with family area. The kitchen itself boasts exquisite fittings and styling and superb bi-fold doors which provide access to the gorgeous patio terrace.
To the first floor, the generous living accommodation continues and offers five luxurious bedrooms all of which benefit from superb rural views. The fabulous master also features a stunning en-suite and a walk in dressing room. There are two further contemporary en-suites along with a be-spoke house bathroom.
Externally, a secure gated entrance provides access to a spacious private parking area which can accommodate multiple vehicles and also provides access to an integral double garage with power and lighting and EV charging point.
To the front, side and rear generous lawn gardens are on offer which make for wonderful family friendly recreational spaces.
To the rear a fantastic paved patio terrace makes for a wonderful entertaining space in which the stunning views can be fully enjoyed. To the side of the patio terrace is a pre-installed hot tub area to add to the relaxation on long summer evenings.
There is also the added bonus of an additional paddock which is used for grazing land, but is approximately 1.3 acres in size.
Wilsden View is situated in a semi-rural setting conveniently placed on the edge of Wilsden and village and enjoys breath taking panoramic views of the surrounding local landscape. The village itself offers a wide variety of local amenities along with the nearby main market town Bingley which is well serviced by excellent shops and amenities, rail commuter links and well regarded primary and secondary schools.
Local Authority & Council Tax Band
• The City of Bradford Metropolitan District Council,
• Council Tax Band G
Tenure, Services & Parking
• Freehold
• Mains- Electric/ Water/ Air Source Heat Pump Heating/ Septic Tank
• Gated Driveway & Double Garage
Internet & Mobile Coverage
For information on Internet and Mobile coverage access the Ofcom website from this link
Flooding
For information on flood risks please use this link Check for flooding in England - GOV.UK
Agent’s Notes
We have been informed that a planning application has been submitted for both a residential development and a battery farm in neighboring fields on the edge of Wilsden Village. Please refer to Bradford Planning for any further information.
Approaching Wilsden from the Harden and Bingley direction, continue through the village and upon reaching the mini roundabout at the top of the village, take the second left into Haworth Road. proceed up the hill passing the cricket ground on the right hand side then take the first right after Windy Grove onto Back Lane. Continue along Back Lane before reaching the entrance to Wilsden View on the right hand side, easily identified by our for sale sign.
Brochures
Particulars- COUNCIL TAXA payment made to your local authority in order to pay for local services like schools, libraries, and refuse collection. The amount you pay depends on the value of the property.Read more about council Tax in our glossary page.
- Band: G
- PARKINGDetails of how and where vehicles can be parked, and any associated costs.Read more about parking in our glossary page.
- Garage,Driveway,Gated,Private
- GARDENA property has access to an outdoor space, which could be private or shared.
- Yes
- ACCESSIBILITYHow a property has been adapted to meet the needs of vulnerable or disabled individuals.Read more about accessibility in our glossary page.
- Ask agent
Back Lane, Wilsden, West Yorkshire, BD15
Add an important place to see how long it'd take to get there from our property listings.
__mins driving to your place
Get an instant, personalised result:
- Show sellers you’re serious
- Secure viewings faster with agents
- No impact on your credit score
Your mortgage
Notes
Staying secure when looking for property
Ensure you're up to date with our latest advice on how to avoid fraud or scams when looking for property online.
Visit our security centre to find out moreDisclaimer - Property reference BIN250390. The information displayed about this property comprises a property advertisement. Rightmove.co.uk makes no warranty as to the accuracy or completeness of the advertisement or any linked or associated information, and Rightmove has no control over the content. This property advertisement does not constitute property particulars. The information is provided and maintained by Dacre Son & Hartley, Bingley. Please contact the selling agent or developer directly to obtain any information which may be available under the terms of The Energy Performance of Buildings (Certificates and Inspections) (England and Wales) Regulations 2007 or the Home Report if in relation to a residential property in Scotland.
*This is the average speed from the provider with the fastest broadband package available at this postcode. The average speed displayed is based on the download speeds of at least 50% of customers at peak time (8pm to 10pm). Fibre/cable services at the postcode are subject to availability and may differ between properties within a postcode. Speeds can be affected by a range of technical and environmental factors. The speed at the property may be lower than that listed above. You can check the estimated speed and confirm availability to a property prior to purchasing on the broadband provider's website. Providers may increase charges. The information is provided and maintained by Decision Technologies Limited. **This is indicative only and based on a 2-person household with multiple devices and simultaneous usage. Broadband performance is affected by multiple factors including number of occupants and devices, simultaneous usage, router range etc. For more information speak to your broadband provider.
Map data ©OpenStreetMap contributors.






