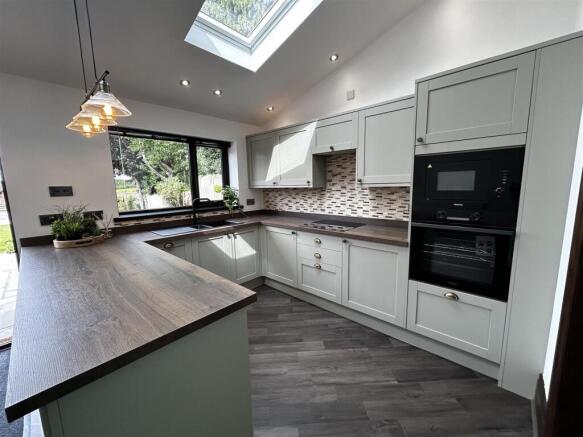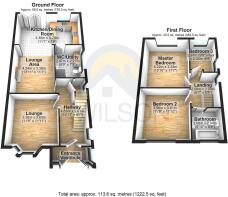
Oldham Road, Ashton-Under-Lyne

- PROPERTY TYPE
Semi-Detached
- BEDROOMS
3
- BATHROOMS
2
- SIZE
Ask agent
- TENUREDescribes how you own a property. There are different types of tenure - freehold, leasehold, and commonhold.Read more about tenure in our glossary page.
Freehold
Key features
- Extended Three Bedroom Semi Detached Home
- Fully Renovated by Current Owners
- Stylish Move-in-Ready Accommodation
- Show Stopping Open Plan Kitchen, Dining and Living Space
- Stunning Views to Rear
- Downstairs Shower Room/Utility
- Two Double Bedrooms plus Further Single Bedroom
- Modern Family Bathroom
- Off Road Parking To Rear
- Landscaped Rear Garden
Description
Accessed via Oaken Street, you will find off road parking and double gates leading to extra parking for a further two vehicles. Step through the front door into an entrance vestibule leading to the hallway with stairs to the first floor. A bay fronted lounge to the front of the home is a perfect spot for curling up with a good book or your favourite box set, whilst to the rear of the house is a real showstopper - an open plan living, dining, and kitchen designed with family living in mind. The kitchen features brand new appliances including oven, microwave, dishwasher, and even a wine cooler. Bifold doors frame the stunning views of the fields to the rear, and lead out to the rear garden. Just off the kitchen a stylish shower room doubles as a handy utility.
Upstairs, all three bedrooms have fresh carpets and calm, neutral decor. The master bedroom is a generous double with breathtaking views – imagine waking up to horses grazing just beyond your garden. The second bedroom is another great sized double, while the third is a bright single with dual aspect windows. The family bathroom perfectly blends traditional charm with modern finishes.
Outside, the front garden is paved for easy upkeep with fencing for privacy. To the rear, the landscaped garden is a suntrap with an Indian stone patio, manicured lawn, and planting borders ready for your own touches.
This beautiful home is one which really does need to be viewed to be fully appreciated, if you think this could be the home of your dreams then contact A Wilson today and arrange your viewing!
Entrance Vestibule - Double doors to front elevation. Windows to side elevation. Door to:
Hallway - Window to side elevation. Woodpecker flooring. Radiator. Under stairs storage. Stairs to first floor. Door to:
Lounge - 3.56m x 3.63m (11'8" x 11'11") - Bay window to front elevation. Newly fitted carpets. Radiator. Ceiling light.
Open Plan Lounge Area - 4.24m x 3.38m (13'11" x 11'1") - Accessed from hallway via Industrial style sliding wooden door. Feature exposed brick fireplace. Woodpecker flooring. Exposed steel beams. Open plan to:
Kitchen/Dining Room - 3.38m x 5.79m (11'1" x 19'0") - A stunning space with bifold doors opening out to rear garden. Newly installed fitted kitchen comprising of matching range of base and eye level units with coordinating worktops over. Built in appliances including eye level electric oven and microwave, , four ring electric hob with pull out extractor hood, slimline dishwasher, under counter fridge, under counter freezer, and wine cooler. Window to rear elevation. Woodpecker flooring. Three velux windows to ceiling. Radiator. Door to:
Shower Room/Utility - 2.97m x 2.27m (9'9" x 7'5") - A cleverly designed space with window to side elevation. Newly installed wall mounted boiler. Plumbed for automatic washing machine and space for tumble dryer with worktop space over. Fitted with three piece bathroom suite comprising of walk in double shower enclosure, vanity unit with inset sink, and WC. Heated towel rail.
Stairs And Landing - 2.00m x 2.04m (6'7" x 6'8") - Window to side elevation. Doors to bedrooms and family bathroom.
Master Bedroom - 4.22m x 3.53m (13'10" x 11'7") - Window to rear with views over rear garden and fields beyond. Newly fitted carpet. Radiator. Ceiling light.
Bedroom Two - 3.56m x 3.61m (11'8" x 11'10") - Window to front, door to:
Bedroom Three - 2.97m x 2.04m (9'9" x 6'8") - Window to side elevation. Window to rear elevation with views over rear garden and beyond. Newly fitted carpet. Radiator. Ceiling light.
Bathroom - The perfect spot to unwind! Fitted with a three piece suite comprising bath with folding shower screen and electric shower over, hand wash basin and WC. Window to front elevation. Heated towel rail.
Outside And Gardens - Enclosed front garden laid with patio for low maintenance. Access round side of property. rear garden is a fantastic size and features a patio laid with Indian stone, a lawned area, and an Indian stone path leading to the bottom of the garden where a further lawned area and the off road parking can be located.
Nearby Amenities - The location is ideal, with everyday essentials close at hand, including Tesco Express, Farmfoods, and a Boots pharmacy, along with Waterloo Medical Centre and a selection of well regarded primary and secondary schools. Ashton Town Centre is easily reached and offers plenty of shopping options, from the Arcades Shopping Centre and IKEA to the bustling market hall. Commuters will love the excellent transport links, with Ashton under Lyne train station and Metrolink stop just over a mile away, plus frequent bus services along Oldham Road. For leisure and fresh air, Daisy Nook Country Park is right on your doorstep, with its woodland walks, canalside trails, and open meadows, perfect for daily dog walks or weekend adventures with the family.
Additional Information - Tenure: Freehold
EPC Rating: TBC
Council Tax Band: C
Brochures
Oldham Road, Ashton-Under-LyneBrochure- COUNCIL TAXA payment made to your local authority in order to pay for local services like schools, libraries, and refuse collection. The amount you pay depends on the value of the property.Read more about council Tax in our glossary page.
- Band: C
- PARKINGDetails of how and where vehicles can be parked, and any associated costs.Read more about parking in our glossary page.
- Yes
- GARDENA property has access to an outdoor space, which could be private or shared.
- Yes
- ACCESSIBILITYHow a property has been adapted to meet the needs of vulnerable or disabled individuals.Read more about accessibility in our glossary page.
- Ask agent
Energy performance certificate - ask agent
Oldham Road, Ashton-Under-Lyne
Add an important place to see how long it'd take to get there from our property listings.
__mins driving to your place
Get an instant, personalised result:
- Show sellers you’re serious
- Secure viewings faster with agents
- No impact on your credit score
Your mortgage
Notes
Staying secure when looking for property
Ensure you're up to date with our latest advice on how to avoid fraud or scams when looking for property online.
Visit our security centre to find out moreDisclaimer - Property reference 34094401. The information displayed about this property comprises a property advertisement. Rightmove.co.uk makes no warranty as to the accuracy or completeness of the advertisement or any linked or associated information, and Rightmove has no control over the content. This property advertisement does not constitute property particulars. The information is provided and maintained by A Wilson Estates, Stalybridge. Please contact the selling agent or developer directly to obtain any information which may be available under the terms of The Energy Performance of Buildings (Certificates and Inspections) (England and Wales) Regulations 2007 or the Home Report if in relation to a residential property in Scotland.
*This is the average speed from the provider with the fastest broadband package available at this postcode. The average speed displayed is based on the download speeds of at least 50% of customers at peak time (8pm to 10pm). Fibre/cable services at the postcode are subject to availability and may differ between properties within a postcode. Speeds can be affected by a range of technical and environmental factors. The speed at the property may be lower than that listed above. You can check the estimated speed and confirm availability to a property prior to purchasing on the broadband provider's website. Providers may increase charges. The information is provided and maintained by Decision Technologies Limited. **This is indicative only and based on a 2-person household with multiple devices and simultaneous usage. Broadband performance is affected by multiple factors including number of occupants and devices, simultaneous usage, router range etc. For more information speak to your broadband provider.
Map data ©OpenStreetMap contributors.






