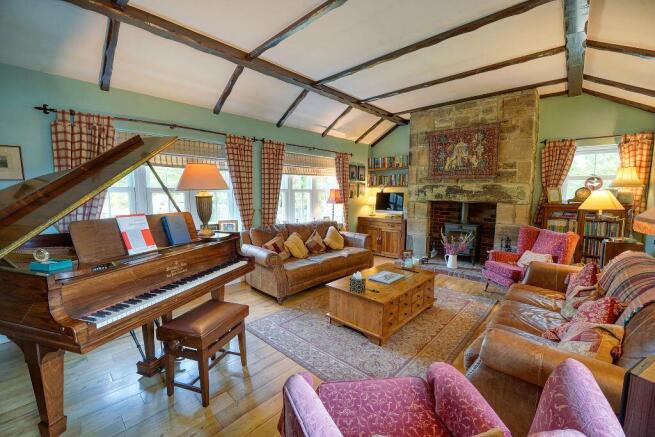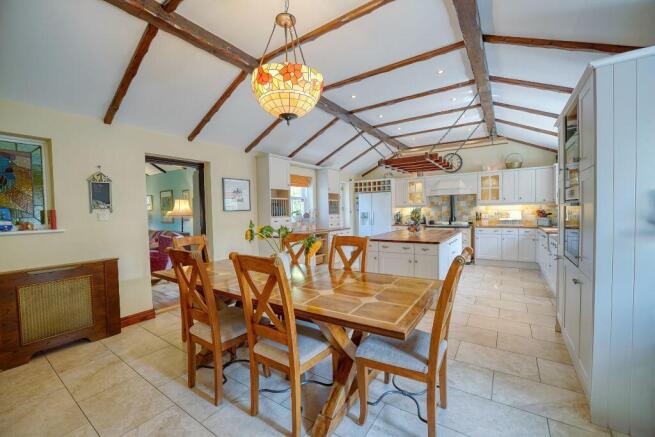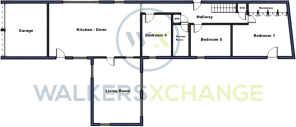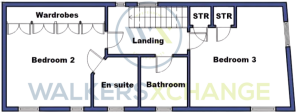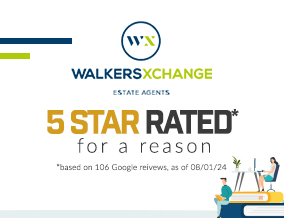
East Farm Court, Streegate

- PROPERTY TYPE
Barn Conversion
- BEDROOMS
5
- BATHROOMS
3
- SIZE
Ask agent
- TENUREDescribes how you own a property. There are different types of tenure - freehold, leasehold, and commonhold.Read more about tenure in our glossary page.
Freehold
Key features
- Beautiful stone built five-bedroom barn conversion
- Once in a life time opportunity
- Constructed and extended by the esteemed John Moody
- Desirable location with views of neighbouring meadows
- Superb 440 square foot kitchen/diner with 3-oven AGA
- Double bedrooms throughout
- Three bathrooms
- Substantial gardens wrapping around the property
- Double garage with ample off-street parking and EV charger
- Solar panels to South elevation are discreetly positioned
Description
Summary
Inviting offers between £700,000 and £725,000. This timeless five-bedroom barn conversion, crafted from stone, provides generous living space and offers views of the adjacent meadows, including the picturesque Lotties Woods. This property was built and extended by the skilled local builder John Moody, who also called it home. Excellent attention to detail has been paid to preserving original features while enhancing its distinctiveness, creating the perfect family home with modern conveniences. The layout includes a living room, a kitchen/diner, three bathrooms, and five spacious double bedrooms, complemented by ample storage solutions. Given the desirable location, the sought-after stone construction, and the breathtaking views, we anticipate significant interest and recommend scheduling an early viewing.
Ground Floor
Hallway - 9.53m x 1.98m (31'3" x 6'5") maximum measurements
Living Room - 6.02m x 4.29m (19'9" x 14'0")
Kitchen/Diner - 4.87m x 8.41m (15'11" x 27'7")
Bedroom One - 5.49m x 4.72m (18'0" x 15'5") maximum measurements
Bedroom Four - 2.69m x 3.48m (8'9" x 11'5")
Bedroom Five - 3.7m x 3.03m (12'1" x 9'11")
Shower Room - 2.55m x 1.47m (8'4" x 4'9")
First Floor
Landing - 4.1m x 2.39m (13'5" x 7'10")
Bedroom Two - 4.82m x 3.66m (15'9" x 12'0")
Ensuite - 2.2m x 2.29m (7'2" x 7'6")
Bedroom Three - 4.89m x 4.94m (16'0" x 16'2") maximum measurements
Bathroom - 2.28m x 2.42m (7'5" x 7'11")
Externally
The exterior of the property has several areas designed for enjoying this tranquil setting and the serene nature that envelops it. To the front, there is a south-facing courtyard which was part of the original farmyard. A well-established Acer tree serves as a stunning focal point in this outdoor area.
On the side of the property, a double garage is fully equipped with electricity and shelving at the rear. A spacious paved driveway offers ample off-street parking for a large family and an EV charger at the front of the garage.
A farm gate at the side of the property leads to a charming courtyard that connects to the kitchen and extends to the rear garden. The main rear garden is framed by a lovely stone wall, ensuring a high level of privacy, and its slightly elevated position provides views of the surrounding countryside. It’s a stunning outdoor space with expansive lawns, a large patio, and an orchard featuring a variety of fruit trees.
The patio provides direct access to the first bedroom, which could also serve as an additional sitting room, and is perfect for summer outdoor dining. Further up the garden another paved section has been thoughtfully designed with a Pergola for enjoying summer days and cosy evenings, possibly with an outdoor fire pit and lighting. For added convenience, outdoor power has been installed.
Disclaimer
- COUNCIL TAXA payment made to your local authority in order to pay for local services like schools, libraries, and refuse collection. The amount you pay depends on the value of the property.Read more about council Tax in our glossary page.
- Band: F
- PARKINGDetails of how and where vehicles can be parked, and any associated costs.Read more about parking in our glossary page.
- Garage
- GARDENA property has access to an outdoor space, which could be private or shared.
- Private garden
- ACCESSIBILITYHow a property has been adapted to meet the needs of vulnerable or disabled individuals.Read more about accessibility in our glossary page.
- Ask agent
East Farm Court, Streegate
Add an important place to see how long it'd take to get there from our property listings.
__mins driving to your place
Get an instant, personalised result:
- Show sellers you’re serious
- Secure viewings faster with agents
- No impact on your credit score
About WalkersXchange, Sunniside & the North East
2a Gateshead Road, Sunniside, Newcastle upon Tyne, NE16 5LG.

Your mortgage
Notes
Staying secure when looking for property
Ensure you're up to date with our latest advice on how to avoid fraud or scams when looking for property online.
Visit our security centre to find out moreDisclaimer - Property reference S1411854. The information displayed about this property comprises a property advertisement. Rightmove.co.uk makes no warranty as to the accuracy or completeness of the advertisement or any linked or associated information, and Rightmove has no control over the content. This property advertisement does not constitute property particulars. The information is provided and maintained by WalkersXchange, Sunniside & the North East. Please contact the selling agent or developer directly to obtain any information which may be available under the terms of The Energy Performance of Buildings (Certificates and Inspections) (England and Wales) Regulations 2007 or the Home Report if in relation to a residential property in Scotland.
*This is the average speed from the provider with the fastest broadband package available at this postcode. The average speed displayed is based on the download speeds of at least 50% of customers at peak time (8pm to 10pm). Fibre/cable services at the postcode are subject to availability and may differ between properties within a postcode. Speeds can be affected by a range of technical and environmental factors. The speed at the property may be lower than that listed above. You can check the estimated speed and confirm availability to a property prior to purchasing on the broadband provider's website. Providers may increase charges. The information is provided and maintained by Decision Technologies Limited. **This is indicative only and based on a 2-person household with multiple devices and simultaneous usage. Broadband performance is affected by multiple factors including number of occupants and devices, simultaneous usage, router range etc. For more information speak to your broadband provider.
Map data ©OpenStreetMap contributors.

