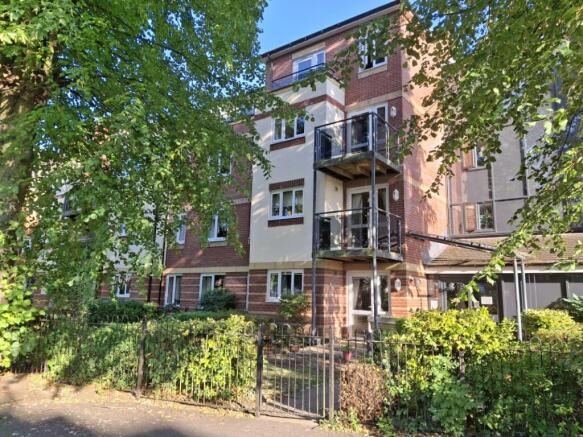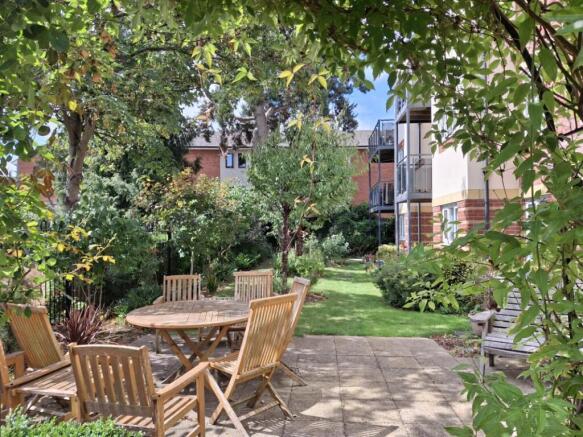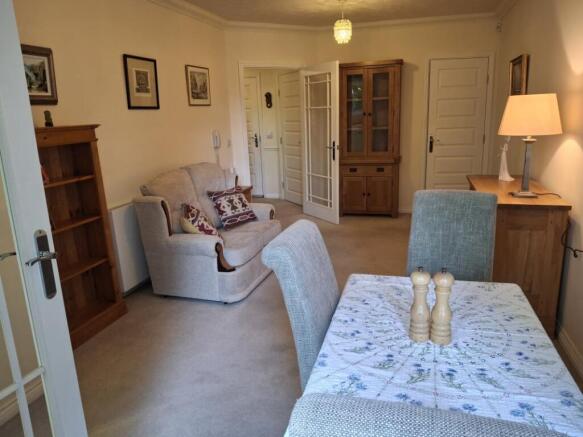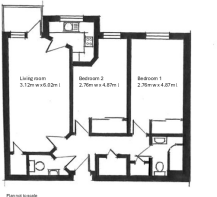
Maxwell Lodge, Northampton Road, Market Harborough, LE16

- PROPERTY TYPE
Retirement Property
- BEDROOMS
2
- BATHROOMS
1
- SIZE
Ask agent
Key features
- Two bedroom second floor apartment facing NW into town and memorial gardens
- Owner's Lounge/Kitchen
- Lift to all floors
- Fully equipped laundry room
- Intruder Alarms and Video door entry system
- 24 hour emergency Careline system
- Car Parking and Communal Gardens
- A Guest Suite (directly opposite flat) for your friends and family to stay in with access to all Churchill Suites at all Churchill Living developments across the country
- Landscaped gardens
Description
This impressive apartment is on the market for the first time since it was constructed in 2014. It benefits from its northwestern aspect and shading from the mature trees opposite. The apartment overlooks the memorial garden and bridge over the River Welland into town. The property provides spacious accommodation and is presented in good order throughout.
The apartment comprises two bedrooms, a living/dining room, a kitchen, a shower room, a second separate WC and a balcony. There are two large built-in storage cupboards located in the hallway.
Residents enjoy the communal landscaped garden with outdoor seating and mature planting. This provides a wonderful quiet outside space, away from the bustle of the town.
MAXWELL LODGE
Maxwell Lodge is a development of 50 one and two-bedroom retirement apartments in the attractive town of Market Harborough. This is located in the countryside of South Leicestershire on the River Welland. There is a Lodge manager available during weekdays for support purposes and to oversee day-to-day requirements. There are regular communal events in the lounge plus coffee mornings and afternoon games.
The guest suite provides extra accommodation for friends and relatives at a modest price.
Alongside Private car parking on-site, there is a covered area for mobility scooters and bikes.
The Lodge is well-placed in the centre of town for easy, walkable access to all amenities, including Welland Park. The front of Maxwell Lodge faces the splendid Indoor Market, open 6 days a week, it contains cafes and market stalls selling fresh local produce, clothing and household items. The historic town consists of a range of building types, predominantly Victorian and Georgian. In the centre of Harborough is the magnificent Dionysius Church and steeple, as well as the newly restored early seventeenth-century Old Grammar School building. The landmark Symmington building houses Harborough District Council, Harborough Museum, and Library. The town boasts many cafes, pubs and restaurants as well as independent boutiques, a monthly farmers' market, supermarkets and a large Leisure Centre with swimming pool, fitness studio and gym.
To the north of the high street is the historic canal basin with walks along its edge and an attractive restaurant.
There are excellent transport links with a train station close to the town centre that serves London, Leicester, Nottingham, Leeds and York. A regular bus service serves the local area with stops right outside the Lodge.
KEY INFORMATION:
Maxwell Lodge requires at least one apartment resident to be over the age of 60 with any second resident over the age of 55.
Service Charge (Year ending 31/05/ 2025): £ 2,354.78 per annum.
Half yearly (Year ending 31/05/ 2025) Ground Rent in Advance £358.88
Reviewed 1st June yearly
125 year Lease commencing May 2014. 114 years remaining.
Council Tax Band C
Please check regarding pets with Churchill Estates Management. Any consents given in relation to pets are subject to the terms of the lease and any further rules and regulations made by Churchill Estates Management.
Service charges include: Careline system, buildings insurance, water and sewerage rates, communal cleaning, utilities and maintenance, Air Source Heat Pump heating for the apartments, communal areas, garden maintenance, and lodge manager.
An emergency Careline system is installed in each apartment, monitored by the Lodge manager during the day and by the Careline team 24/7.
Security is provided by an intruder alarm, secure video entry system, and sophisticated smoke and fire detection systems throughout the apartments and communal areas.
Good, clean laundry room provides washing machines and dryers.
A 1% contribution of the final selling price goes to the contingency fund and is payable by the seller upon completion of the sale of the property. **ENQUIRIES**
For all enquiries, viewing requests or to create your own listing please visit the Emoov website. If calling, please quote reference: S5101
Living Room
6.02m x 3.12m
The Living Room allows for ample living and dining room furniture. A French door opens onto a private balcony, and another door leads to the kitchen. There is a useful built-in storage cupboard at the other end of the living room.
Ktchen
2.43m x 2.31m
Equipped with modern eye & base-level units, wood-effect worktops, and tiled splashbacks. There is a built-in low-level oven and 4-ring electric hob with overhead cooker hood extractor fan. An integrated fridge-freezer with cupboard space above. Natural ventilation is provided from a large window.
Bedroom 1
4.87m x 2.76m
Bedroom one is a good-sized double room with large window offering views to the memorial gardens. This room benefits from built-in full-height mirrored wardrobes (1.72m wide). A small wall-mounted TV is fitted and will remain when sold.
Bedroom 2
4.87m x 2.76m
Bedroom two is a good-sized double room with a large window overlooking tall trees and the town beyond. This room benefits from built-in full-height mirrored wardrobes (1.52m wide). It could be used as an alternative study or hobby room. (Overall width measurement is for the widest part of the room)
Shower Room
1.7m x 2.03m
The Shower Room is fully tiled and offers a walk-in shower with a grab rail, a WC, a wash hand basin with a vanity unit beneath. Includes one wall-hung mirrored cupboard and a large heated towel rail.
Separate WC
1.8m x 1.03m
A separate WC is located off the hallway and includes a WC, a heated towel rail, a wash-hand basin with vanity unit beneath. One wall-hung mirror and wall-hung mirrored wall cupboard.
Brochures
Book a viewing- COUNCIL TAXA payment made to your local authority in order to pay for local services like schools, libraries, and refuse collection. The amount you pay depends on the value of the property.Read more about council Tax in our glossary page.
- Band: C
- PARKINGDetails of how and where vehicles can be parked, and any associated costs.Read more about parking in our glossary page.
- Residents
- GARDENA property has access to an outdoor space, which could be private or shared.
- Communal garden
- ACCESSIBILITYHow a property has been adapted to meet the needs of vulnerable or disabled individuals.Read more about accessibility in our glossary page.
- Ask agent
Energy performance certificate - ask agent
Maxwell Lodge, Northampton Road, Market Harborough, LE16
Add an important place to see how long it'd take to get there from our property listings.
__mins driving to your place
Notes
Staying secure when looking for property
Ensure you're up to date with our latest advice on how to avoid fraud or scams when looking for property online.
Visit our security centre to find out moreDisclaimer - Property reference 5101. The information displayed about this property comprises a property advertisement. Rightmove.co.uk makes no warranty as to the accuracy or completeness of the advertisement or any linked or associated information, and Rightmove has no control over the content. This property advertisement does not constitute property particulars. The information is provided and maintained by Emoov, Chelmsford. Please contact the selling agent or developer directly to obtain any information which may be available under the terms of The Energy Performance of Buildings (Certificates and Inspections) (England and Wales) Regulations 2007 or the Home Report if in relation to a residential property in Scotland.
*This is the average speed from the provider with the fastest broadband package available at this postcode. The average speed displayed is based on the download speeds of at least 50% of customers at peak time (8pm to 10pm). Fibre/cable services at the postcode are subject to availability and may differ between properties within a postcode. Speeds can be affected by a range of technical and environmental factors. The speed at the property may be lower than that listed above. You can check the estimated speed and confirm availability to a property prior to purchasing on the broadband provider's website. Providers may increase charges. The information is provided and maintained by Decision Technologies Limited. **This is indicative only and based on a 2-person household with multiple devices and simultaneous usage. Broadband performance is affected by multiple factors including number of occupants and devices, simultaneous usage, router range etc. For more information speak to your broadband provider.
Map data ©OpenStreetMap contributors.





