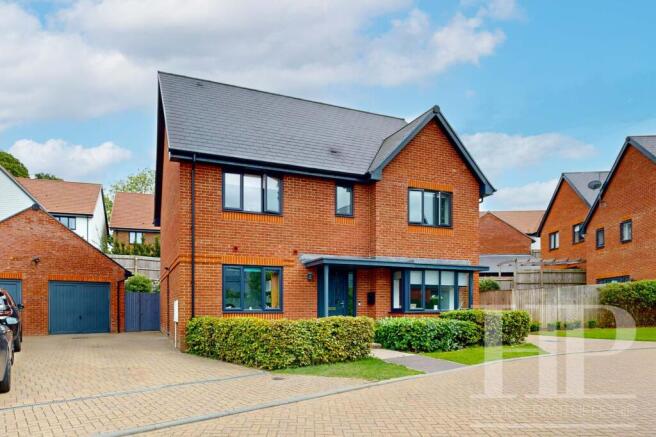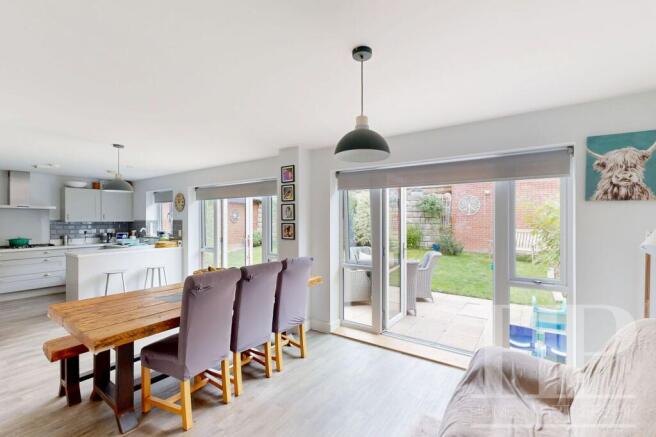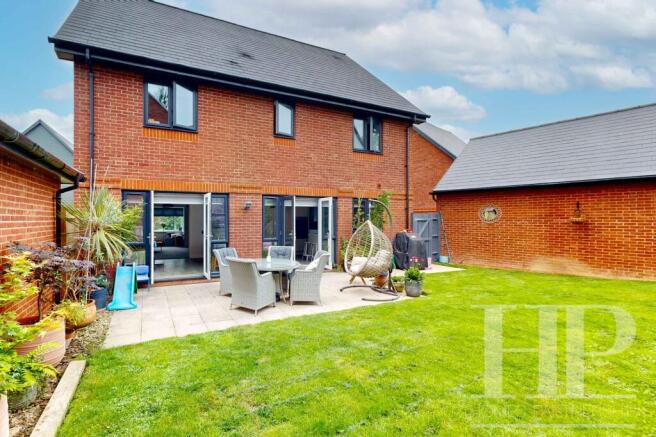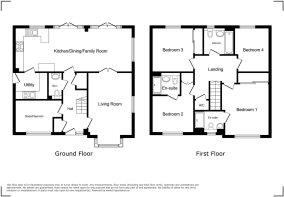4 bedroom detached house for sale
Buckingham Gate, Handcross, RH17

- PROPERTY TYPE
Detached
- BEDROOMS
4
- BATHROOMS
3
- SIZE
Ask agent
- TENUREDescribes how you own a property. There are different types of tenure - freehold, leasehold, and commonhold.Read more about tenure in our glossary page.
Freehold
Key features
- Four bedroom detached property
- Built in 2020 with remainder of NHBC
- Stunning open plan kitchen/dining/family room opening to the rear garden
- Two en-suite shower rooms; family bathroom
- Separate utility room; downstairs cloakroom
- Study / playroom
- Driveway for two vehicles; garage with power and light
- Ideal family home; viewing highly recommmended
Description
Homes Partnership is delighted to bring to the market this beautifully presented, four bedroom detached home, located in the village of Handcross. Built in 2020 by Crest Nicholson, the property has the remainder of its NHBC warranty. On entering the property, you are greeted by an entrance hall with stairs rising to the first floor and doors to most rooms. There is a lounge with a box bay window to the front with double doors opening to the open plan kitchen/dining/family area. This is a social focal point of the home, where people can create tasty meals, sitting around the table, enjoying some music, and all being in the same room. Two sets of French doors open to the patio area, enabling the indoor/outdoor living experience. The kitchen is fitted to a high specification, with built-in and integral appliances, ensuring that preparing meals is a pleasurable experience. There is a separate utility room with a door opening to the side aspect. Back in the entrance hall, on the other side, there is a room that could be used as an office or as a playroom for children or visiting grandchildren. A convenient cloakroom completes the ground floor. Ascending to the first floor, there are four bedrooms; bedrooms one and two have en-suite shower rooms. Bedrooms one and three have fitted wardrobes with mirrored sliding doors. There is a family bathroom fitted with a white suite. Moving outside, the front garden is laid with lawn and enclosed by a hedge. There is a driveway for two vehicles leading to the garage situated to the rear of the property with power and light. Gated side access leads into the rear garden, which has a paved patio area adjacent to the property, ideal for dining al fresco, the remainder being mostly laid to lawn with shrubs. In our opinion, this would make an ideal family home. We would urge a viewing to see if this would suit your needs.
EPC Rating: B
Canopy porch
External courtesy light. Front door opens to:
Lounge
5.31m x 3.66m
Maximum into box bay window.
Kitchen/dining/family room
9.17m x 3.28m
Utility room
2.34m x 1.91m
Study/playroom
3.38m x 2.21m
Maximum measurements.
Bedroom one
4.37m x 3.68m
Bedroom two
3.23m x 2.95m
Bedroom three
3.23m x 3m
Bedroom four
3.02m x 2.72m
Material information
Service Charge: £387.28 for the period 01.01.2025 to 01.01.2026 | Service Charge Review Period: Review every 12 months | Broadband information: For specific information please go to | Mobile Coverage: For specific information please go to |
Identification checks
Should a purchaser(s) have an offer accepted on a property marketed by Homes Partnership, they will need to undertake an identification check. This is done to meet our obligation under Anti Money Laundering Regulations (AML) and is a legal requirement. | We use an online service to verify your identity provided by Lifetime Legal. The cost of these checks is £80 inc. VAT per purchase which is paid in advance, directly to Lifetime Legal. This charge is non-refundable under any circumstances.
Parking - Driveway
Parking - Garage
- COUNCIL TAXA payment made to your local authority in order to pay for local services like schools, libraries, and refuse collection. The amount you pay depends on the value of the property.Read more about council Tax in our glossary page.
- Band: F
- PARKINGDetails of how and where vehicles can be parked, and any associated costs.Read more about parking in our glossary page.
- Garage,Driveway
- GARDENA property has access to an outdoor space, which could be private or shared.
- Front garden,Rear garden
- ACCESSIBILITYHow a property has been adapted to meet the needs of vulnerable or disabled individuals.Read more about accessibility in our glossary page.
- Ask agent
Buckingham Gate, Handcross, RH17
Add an important place to see how long it'd take to get there from our property listings.
__mins driving to your place
Get an instant, personalised result:
- Show sellers you’re serious
- Secure viewings faster with agents
- No impact on your credit score
Your mortgage
Notes
Staying secure when looking for property
Ensure you're up to date with our latest advice on how to avoid fraud or scams when looking for property online.
Visit our security centre to find out moreDisclaimer - Property reference aae793e8-834f-428b-a03b-9bb162141fbe. The information displayed about this property comprises a property advertisement. Rightmove.co.uk makes no warranty as to the accuracy or completeness of the advertisement or any linked or associated information, and Rightmove has no control over the content. This property advertisement does not constitute property particulars. The information is provided and maintained by Homes Partnership, Crawley. Please contact the selling agent or developer directly to obtain any information which may be available under the terms of The Energy Performance of Buildings (Certificates and Inspections) (England and Wales) Regulations 2007 or the Home Report if in relation to a residential property in Scotland.
*This is the average speed from the provider with the fastest broadband package available at this postcode. The average speed displayed is based on the download speeds of at least 50% of customers at peak time (8pm to 10pm). Fibre/cable services at the postcode are subject to availability and may differ between properties within a postcode. Speeds can be affected by a range of technical and environmental factors. The speed at the property may be lower than that listed above. You can check the estimated speed and confirm availability to a property prior to purchasing on the broadband provider's website. Providers may increase charges. The information is provided and maintained by Decision Technologies Limited. **This is indicative only and based on a 2-person household with multiple devices and simultaneous usage. Broadband performance is affected by multiple factors including number of occupants and devices, simultaneous usage, router range etc. For more information speak to your broadband provider.
Map data ©OpenStreetMap contributors.




