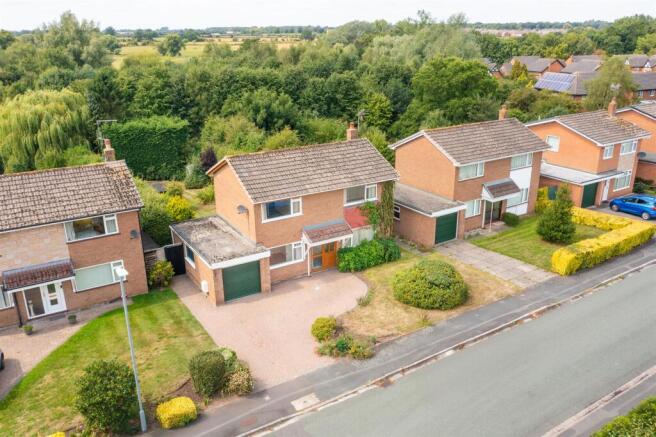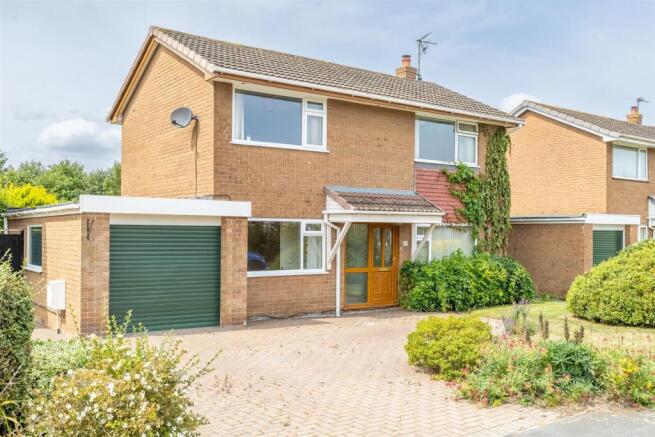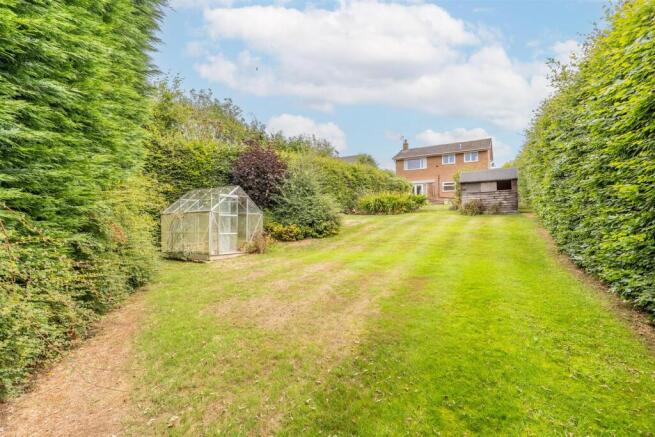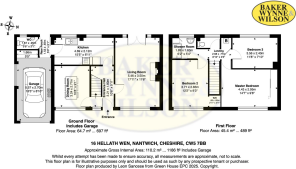Hellath Wen, Nantwich

- PROPERTY TYPE
Detached
- BEDROOMS
3
- BATHROOMS
1
- SIZE
Ask agent
- TENUREDescribes how you own a property. There are different types of tenure - freehold, leasehold, and commonhold.Read more about tenure in our glossary page.
Freehold
Key features
- A modern 1970’s three bedroom detached house
- Presently extending to 110m2 or 1186 ft2 to include the garage
- Standing on the rural edge of a popular established residential development, within close walking distance of both primary and secondary school
- Also close to the town centre and open rural walks around Shrewbridge Lake
- Potential to extend the existing layout subject to any necessary consents
- Standing on an excellent larger than average garden plot with a west facing rear patio garden
- No forward chain
Description
No Forward Chain.
A modern 1970’s three bedroom detached house which presently extends to 110m2 or 1186 ft2 to include the garage.
Standing on a popular established residential development, within close walking distance of both primary and secondary schools as well as the town centre and open rural walks around Shrewbridge Lake.
Potential to extend the existing layout subject to any necessary consents.
Occupying an excellent larger than average secluded garden plot with a west facing rear patio garden.
No forward chain
Directions To Cw5 7Bd - What3words/// starred.worldwide.intelligible
Proceed out of Nantwich along Wellington Road and over the railway crossing. Turn right onto Park Road and left onto Newbold Way. Continue onto Hellath Wen bearing right and the property is located on your right-hand side.
General Remarks - Comment by Mark Johnson FRICS at Baker Wynne and Wilson
A desirable detached residence situated in a sought after crescent/cul de sac development location nearby to Nantwich town centre and Nantwich Lake affording well presented and appointed accommodation throughout. Viewing highly recommended
BUYER'S WAITING TO HEAR ABOUT YOUR HOME. If you like these details why not request an appraisal with a local expert Mark Johnson. FRICS. Mark will consider the elements that make your home desirable and maximise its value by accentuating these in your listing. The sale process begins with a free market appraisal of your property.
Out And About - Why Nantwich? Whether you’re a history enthusiast, food lover, or outdoor adventurer, Nantwich delivers a rare blend of tranquillity and vibrancy. With its thriving community, rich heritage, and unbeatable location, it’s no wonder this town is consistently ranked among Cheshire’s most desirable places to live.
Historic Heartbeat - Wander cobbled streets lined with timber-framed Tudor buildings, the iconic 12th-century St. Mary’s Church, and the striking Nantwich Market Hall, a testament to the town’s 400- year trading legacy. –
Cultural Heritage: Dive into local history at Nantwich Museum or explore the Hack Green Secret Nuclear Bunker, a Cold War relic turned visitor attraction.
Thriving Lifestyle - Boutique Shopping & Dining: Discover independent boutiques, artisan cafes, and award-winning restaurants. Don’t miss the monthly farmers' market for local produce.
Unique Leisure: Take a dip at Britain’s oldest outdoor saltwater pool, Brine Pool, or stroll along the River Weaver’s tranquil paths and the Shropshire Union Canal.
Highly Rated Education: Outstanding schools like Malbank School and Brine Leas Academy cater to families, while Reaseheath College offers vocational excellence.
Festivals & Community Spirit - Savour gourmet delights at the Nantwich Food Festival or tap your feet at the Nantwich Jazz & Blues Festival. The Nantwich Show, a highlight of the agricultural calendar, draws crowds annually. –
Year Round Vibrancy: From Cholmondeley Castle’s summer events to festive Christmas markets, there’s always something happening.
Approximate Distances - Connectivity & Convenience Effortless Commuting: Just 5 miles from Crewe Station (20- minute trains to Manchester, 1.5 hours to London) and 5 miles; M6 motorway (junction 16) 10 miles; Chester 20 miles; Stoke on Trent 20 miles; Manchester Airport is about a 45- minute drive
The Tour - The accommodation briefly comprises: -
Ground Floor -
Hall - 3.20m x 1.80m (10'6" x 5'11") - uPVC double glazed door and side panel, oak staircase, radiator, Hive thermostat
Kitchen - 4.70m x 2.11m (15'5" x 6'11") - Modern fitted units to two elevations providing extensive worktop surfaces with an acrylic sink unit, base cupboards, display cabinetry, glass shelving, wall cupboards and appliance spaces, two uPVC double glazed windows, radiator.
Living Room - 5.46m x 3.51m (17'11" x 11'6") - Composite Adam style fireplace and hearth with living flame coal effect gas fire, uPVC double glazed window, uPVC double glazed patio doors. Radiator.
Dining Room - 3.23m x 2.77m (10'7" x 9'1") - Radiator
Rear Hall - uPVC double glazed window.
Downstairs W/C - Low level WC, electric panel heater
First Floor -
Landing - Airing cupboard with Worcester gas fired boiler and shelving. Access to loft.
Separate W/C - Close coupled WC, electric panel heater
Shower Room - Double screen enclosed cubicle with Triton electric shower, pedestal wash hand basin, tiled walls and floor, radiator, built-in storage cupboards
Bedroom No. 1 (Front Right) - Radiator, full width mirrored fronted wardrobes
Bedroom No. 2 (Front Left) - 3.71m x 2.82m (12'2" x 9'3") - Radiator, built-in wardrobe recess
Bedroom No. 3 (Rear) - 3.56m x 2.39m (11'8" x 7'10") - Radiator.
Externally - (see attached plan)
Brick paved driveway with front lawn and borders.
Attached single garage (18’3” x 8’10” maximum) – roller door (electric), Plumbing for washing machine, Shelving. UPVC double glazed window.
Standing on an excellent larger than average garden plot with a south westerley facing rear garden and open aspect.
Full width terraced rear patio, roller sun canopy, expansive sloping lawned gardens with mature trees and shrubs, high natural mature screened boundaries, cold water tap, side entrance gate
Services - Mains water, gas, electricity and drainage.
N.B. Tests have not been made of electrical, water, gas, drainage and heating systems and associated appliances, nor confirmation obtained from the statutory bodies of the presence of these services. The information given should therefore be verified prior to a legal commitment to purchase.
Tenure - Land Registry title number: CH158131 (freehold).
Construction - Modern facing brick under a main tile covered roof.
Council Tax - Band D.
Viewing - Viewings by appointment with Baker, Wynne and Wilson.
Telephone:
Brochures
Hellath Wen, NantwichBrochure- COUNCIL TAXA payment made to your local authority in order to pay for local services like schools, libraries, and refuse collection. The amount you pay depends on the value of the property.Read more about council Tax in our glossary page.
- Band: D
- PARKINGDetails of how and where vehicles can be parked, and any associated costs.Read more about parking in our glossary page.
- Yes
- GARDENA property has access to an outdoor space, which could be private or shared.
- Yes
- ACCESSIBILITYHow a property has been adapted to meet the needs of vulnerable or disabled individuals.Read more about accessibility in our glossary page.
- Ask agent
Hellath Wen, Nantwich
Add an important place to see how long it'd take to get there from our property listings.
__mins driving to your place
Get an instant, personalised result:
- Show sellers you’re serious
- Secure viewings faster with agents
- No impact on your credit score



Your mortgage
Notes
Staying secure when looking for property
Ensure you're up to date with our latest advice on how to avoid fraud or scams when looking for property online.
Visit our security centre to find out moreDisclaimer - Property reference 34096787. The information displayed about this property comprises a property advertisement. Rightmove.co.uk makes no warranty as to the accuracy or completeness of the advertisement or any linked or associated information, and Rightmove has no control over the content. This property advertisement does not constitute property particulars. The information is provided and maintained by Baker Wynne & Wilson, Nantwich. Please contact the selling agent or developer directly to obtain any information which may be available under the terms of The Energy Performance of Buildings (Certificates and Inspections) (England and Wales) Regulations 2007 or the Home Report if in relation to a residential property in Scotland.
*This is the average speed from the provider with the fastest broadband package available at this postcode. The average speed displayed is based on the download speeds of at least 50% of customers at peak time (8pm to 10pm). Fibre/cable services at the postcode are subject to availability and may differ between properties within a postcode. Speeds can be affected by a range of technical and environmental factors. The speed at the property may be lower than that listed above. You can check the estimated speed and confirm availability to a property prior to purchasing on the broadband provider's website. Providers may increase charges. The information is provided and maintained by Decision Technologies Limited. **This is indicative only and based on a 2-person household with multiple devices and simultaneous usage. Broadband performance is affected by multiple factors including number of occupants and devices, simultaneous usage, router range etc. For more information speak to your broadband provider.
Map data ©OpenStreetMap contributors.




