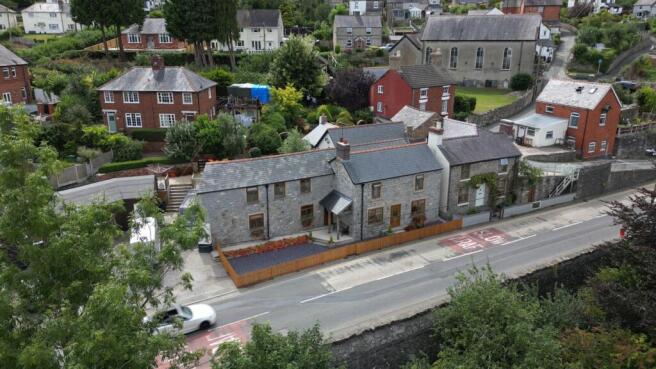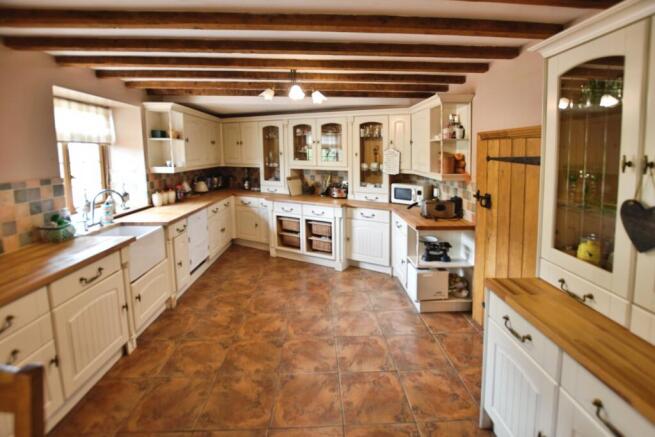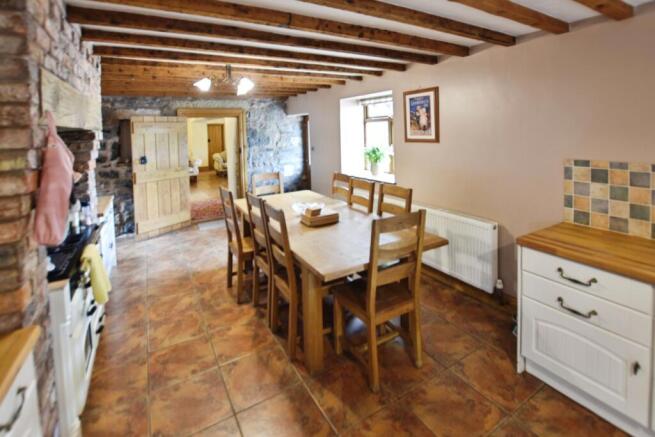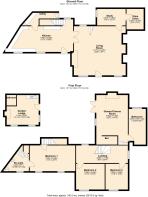
Holyhead Road, Froncysyllte, Llangollen, LL20

- PROPERTY TYPE
Detached
- BEDROOMS
3
- BATHROOMS
2
- SIZE
Ask agent
- TENUREDescribes how you own a property. There are different types of tenure - freehold, leasehold, and commonhold.Read more about tenure in our glossary page.
Freehold
Key features
- Aqueduct Views
- Games/Cinema Room
- Bespoke Woodwork Throughout
- Wine Cellar
- Multi-Tiered Garden
- Garden Lodge
Description
Britannia House is a truly exceptional 3-bedroom property, thoughtfully renovated to the highest standard, combining its rich heritage with an expert eye for detail, with beautifully crafted wooden panelling, solid timber flooring, bespoke doors, and joinery that enhance both its character and quality. Featuring a games/cinema room, a garden lodge and a wine-cellar, this property is truly a luxurious place to be.
Outdoors, the property continues to impress. The expansive multi-tiered garden provides a variety of spaces for relaxation and recreation, culminating in the enchanting garden lodge—accessed by a bridge over a Koi pond. There is ample off-street parking, a versatile workshop, and well-planned storage throughout.
The kitchen area features a U-shaped layout of cream-colored shaker-style cabinetry with brushed brass handles, topped with solid wood countertops that add warmth to the space. Decorative glass-fronted cabinets break up the run of cupboards, providing display space for glassware and dishes, while woven baskets add a country-cottage touch. The backsplash is tiled in a mix of muted earthy tones, complementing the terracotta-hued floor tiles that run throughout the room. A large farmhouse-style apron sink sits beneath a window, offering a pleasant view and plenty of natural light. The beamed ceiling in rich, natural wood adds depth and character, tying in beautifully with the rustic timber internal door. The adjoining dining area continues the same flooring and ceiling beam aesthetic, seamlessly connecting the two spaces. An exposed stone wall and brickwork chimney breast bring texture and historic charm, framing the range cooker.
The spacious and character-filled lounge combines traditional charm with inviting comfort, creating the perfect space for both relaxation and entertaining. At its heart is a striking stone fireplace with a solid timber mantle, housing a wood-burning stove—ideal for cozy evenings. The exposed wooden ceiling beams add rustic appeal and warmth, complementing the rich wooden floors that flow throughout the room.
Natural light filters into the Lounge through a window dressed with light curtains, while multiple ceiling light fittings with frosted glass shades ensure the room remains bright and airy. An open wooden staircase leads to the upper floor, adding architectural interest and a sense of openness to the space.
Rich solid wood flooring runs into the study, complementing the half-wall of bespoke cabinetry that provides ample storage for books, files, and decorative items. Warm timber panelling envelops the room, creating a refined, traditional ambiance with a timeless appeal.
A small window allows natural light to filter in, adding a soft, welcoming glow while maintaining privacy—perfect for focused work or quiet reading. Discreetly tucked away, a door within the study offers direct access to the wine cellar, making it an equally enticing space for relaxed evening entertaining.
With its classic design and thoughtful detailing, this study is a versatile addition to the home—equally suited as a private office, library, or intimate retreat.
The wine cellar is a truly special feature. Solid wood flooring lends warmth and character, while a full wall of bespoke wine-storage shelving provides both practical organisation and an impressive display. The space is softly illuminated by two wall-mounted sconce lights, casting a gentle, ambient glow that enhances the intimate, refined atmosphere.
Deliberately dark and cosy, this cellar creates the ideal conditions for preserving fine wines, while its premium finishes make it a space to savour. Whether used purely for storage or as a private tasting room, it delivers a true sense of luxury and indulgence, perfect for the discerning wine enthusiast.
Upstairs, the master Bedroom is a spacious and character-rich principal bedroom, combining comfort with charming period features. Soft carpeting underfoot creates a warm and inviting feel, while two windows allow natural light to fill the room, offering pleasant views and a bright, airy atmosphere. The original oak beams add a striking architectural detail, celebrating the home’s heritage and lending a sense of timeless appeal. A discreet staircase provides direct access to the kitchen, adding a unique and practical touch to the layout. The room also benefits from its own en-suite bathroom, ensuring privacy and convenience.
The En-suite is finished in contemporary grey tiling throughout; it offers a sleek and modern aesthetic while remaining easy to maintain. A large shower enclosure with a smooth sliding glass door provides a spacious and refreshing start to the day. Natural light streams in through the window, brightening the room and enhancing its fresh, clean feel.
An oak door opens to a handy storage cupboard, perfect for keeping towels, toiletries, and essentials neatly tucked away. Combining modern finishes with thoughtful touches, this en-suite delivers convenience and style in equal measure.
Bedroom 2 is a generously sized double bedroom, offering both comfort and an enviable outlook. A large window frames breathtaking views towards the iconic Pontcysyllte Aqueduct, creating a unique and picturesque focal point for the room. The natural light from this vantage point enhances the sense of space and warmth, making it an inviting retreat at any time of day. With ample room for bedroom furniture and a serene setting, Bedroom 2 is ideal as a guest room, family bedroom, or peaceful home office, all while enjoying one of the most distinctive views in the area.
Bedroom 3 is a well-proportioned double bedroom that combines comfort with a truly remarkable outlook. A large window also captures stunning views of the world-famous Pontcysyllte Aqueduct, offering a daily reminder of the area’s beauty and heritage. The room is naturally bright and airy, with the view providing an ever-changing backdrop throughout the seasons. Spacious enough to accommodate a double bed and additional furnishings, Bedroom 3 is perfect as a guest room, family bedroom, or tranquil home office—made all the more special by its unique and captivating vista.
The landing is an impressive central hub to the first floor, accessed via a beautifully crafted bespoke oak staircase that immediately sets the tone for the quality found throughout the home. Generous in size, the space offers more than just a thoroughfare—there is ample room for a comfortable seating area, creating the perfect spot to read, relax, or enjoy the view from the large window at the far end, which floods the space with natural light.
From here, doors lead to all three bedrooms, the family bathroom, and the superb Games/Cinema Room, ensuring a practical and well-connected layout. Combining elegance, space, and functionality, this landing enhances the home’s sense of flow and provides a bright, welcoming transition between rooms.
The Games/Cinema Room is an outstanding leisure space, perfectly designed for both relaxation and entertaining on any scale. At its heart is a striking large brick fireplace housing a wood-burning stove, creating a warm and inviting atmosphere. A bespoke fitted bar adds a touch of luxury and practicality, ideal for hosting gatherings with friends and family. The room is exceptionally spacious, easily accommodating the current owners’ full-sized pool table along with generous seating, while still feeling open and uncluttered.
Direct access to the garden enhances the room’s versatility, allowing for seamless indoor-outdoor entertaining during warmer months. A connected audio/visual system transforms the space into a fully functioning home cinema, ensuring an immersive experience for movie nights and sporting events alike. Blending rustic charm with modern functionality, this exceptional room is a true lifestyle feature of the home.
The Family Bathroom is a generously proportioned and beautifully appointed space, combining period elegance with premium finishes. A classic roll-top, claw-footed bath takes centre stage, offering a luxurious spot to unwind, while the period-style toilet and basin perfectly complement the room’s timeless character. High-quality fixtures and fittings have been chosen throughout, adding a refined and durable touch.
The flooring is thoughtfully divided—rich hardwood underfoot in one half of the room adds warmth and sophistication, while soft carpeting in the other enhances comfort and creates a relaxed, homely feel. The generous proportions ensure a light, open atmosphere, while still providing a sense of privacy and tranquillity.
At the top of the multi-tiered, impressive garden is The Garden Lodge: a unique and tranquil retreat, offering a perfect blend of charm, functionality, and versatility. Accessed via a picturesque bridge over a Koi pond, and opening onto a generous decking area, the approach alone sets the tone for this special space. Designed as a peaceful escape, the lodge is currently used by the owners for evening relaxation, but its layout makes it adaptable for a variety of uses. Inside, a cosy log-burning fire provides warmth and atmosphere, while a compact kitchen area allows for convenient food and drink preparation. A composting toilet adds self-sufficiency, making the lodge practical for extended use. A sturdy ladder leads to a mezzanine floor, which offers excellent storage potential but is also large enough to accommodate children’s sleepovers or occasional guest stays.
Surrounded by the sights and sounds of the garden, this lodge offers an ideal haven for unwinding, entertaining, or creating a private workspace—truly an enchanting feature of the property.
Descending back towards the house you are greeted with impressive views over to Pontcysyllte Aqueduct, and surrounded by mature, established shrubbery. The path weaves it's way from the Garden Lodge to the main house, descending through a variety of paved and grass areas, perfect for relaxing or entertaining guests.
The property benefits from extensive parking on a gravel driveway, and a workshop used by the current owners.
Britannia House is a truly unique building, and offers a luxurious and homely feel, perfect for those looking for something a little bit special.
Video tour link: Britannia House, Froncysyllte - YouTube
Tenure: Freehold,Kitchen/Diner
9.36m x 3.55m (30'9" x 11'8")
The kitchen area features a U-shaped layout of cream-colored shaker-style cabinetry with brushed brass handles, topped with solid wood countertops that add warmth to the space. Decorative glass-fronted cabinets break up the run of cupboards, providing display space for glassware and dishes, while woven baskets add a country-cottage touch. The backsplash is tiled in a mix of muted earthy tones, complementing the terracotta-hued floor tiles that run throughout the room. A large farmhouse-style apron sink sits beneath a window, offering a pleasant view and plenty of natural light. The beamed ceiling in rich, natural wood adds depth and character, tying in beautifully with the rustic timber internal door. The adjoining dining area continues the same flooring and ceiling beam aesthetic, seamlessly connecting the two spaces. An exposed stone wall and brickwork chimney breast bring texture and historic charm, framing the range cooker.
Lounge
7.14m x 6.77m (23'5" x 22'3")
This spacious and character-filled lounge combines traditional charm with inviting comfort, creating the perfect space for both relaxation and entertaining.
At its heart is a striking stone fireplace with a solid timber mantle, housing a wood-burning stove—ideal for cozy evenings. The exposed wooden ceiling beams add rustic appeal and warmth, complementing the rich wooden floors that flow throughout the room.
Natural light filters into the Lounge through a window dressed with light curtains, while multiple ceiling light fittings with frosted glass shades ensure the room remains bright and airy. An open wooden staircase leads to the upper floor, adding architectural interest and a sense of openness to the space.
Study
3.94m x 2.27m (12'11" x 7'5")
Rich solid wood flooring runs throughout the study, complementing the half-wall of bespoke cabinetry that provides ample storage for books, files, and decorative items. Warm timber panelling envelops the room, creating a refined, traditional ambiance with a timeless appeal.
A small window allows natural light to filter in, adding a soft, welcoming glow while maintaining privacy—perfect for focused work or quiet reading. Discreetly tucked away, a door within the study offers direct access to the wine cellar, making it an equally enticing space for relaxed evening entertaining.
With its classic design and thoughtful detailing, this study is a versatile addition to the home—equally suited as a private office, library, or intimate retreat.
Wine Cellar
2.37m x 2.81m (7'9" x 9'3")
The wine cellar is a truly special feature. Solid wood flooring lends warmth and character, while a full wall of bespoke wine-storage shelving provides both practical organisation and an impressive display. The space is softly illuminated by two wall-mounted sconce lights, casting a gentle, ambient glow that enhances the intimate, refined atmosphere.
Deliberately dark and cosy, this cellar creates the ideal conditions for preserving fine wines, while its premium finishes make it a space to savour. Whether used purely for storage or as a private tasting room, it delivers a true sense of luxury and indulgence, perfect for the discerning wine enthusiast.
Bedroom 1
6.28m x 3.46m (20'7" x 11'4")
Bedroom 1 is a spacious and character-rich principal bedroom, combining comfort with charming period features.
Soft carpeting underfoot creates a warm and inviting feel, while two windows allow natural light to fill the room, offering pleasant views and a bright, airy atmosphere. The original oak beams add a striking architectural detail, celebrating the home’s heritage and lending a sense of timeless appeal.
A discreet staircase provides direct access to the kitchen, adding a unique and practical touch to the layout. The room also benefits from its own en-suite bathroom, ensuring privacy and convenience.
Generous in size and brimming with character, Bedroom 1 offers a peaceful retreat within the home, perfectly suited as a luxurious main bedroom.
En-suite
3.59m x 1.73m (11'9" x 5'8")
The En-suite is finished in contemporary grey tiling throughout, it offers a sleek and modern aesthetic while remaining easy to maintain. A large shower enclosure with a smooth sliding glass door provides a spacious and refreshing start to the day. Natural light streams in through the window, brightening the room and enhancing its fresh, clean feel.
An oak door opens to a handy storage cupboard, perfect for keeping towels, toiletries, and essentials neatly tucked away. Combining modern finishes with thoughtful touches, this en-suite delivers convenience and style in equal measure.
Bedroom 2
4.09m x 3.58m (13'5" x 11'9")
Bedroom 2 is a generously sized double bedroom, offering both comfort and an enviable outlook.
A large window frames breathtaking views towards the iconic Pontcysyllte Aqueduct, creating a unique and picturesque focal point for the room. The natural light from this vantage point enhances the sense of space and warmth, making it an inviting retreat at any time of day.
With ample room for bedroom furniture and a serene setting, Bedroom 2 is ideal as a guest room, family bedroom, or peaceful home office, all while enjoying one of the most distinctive views in the area.
Bedroom 3
3.04m x 3.55m (10'0" x 11'8")
Bedroom 3 is a well-proportioned double bedroom that combines comfort with a truly remarkable outlook.
A large window also captures stunning views of the world-famous Pontcysyllte Aqueduct, offering a daily reminder of the area’s beauty and heritage. The room is naturally bright and airy, with the view providing an ever-changing backdrop throughout the seasons.
Spacious enough to accommodate a double bed and additional furnishings, Bedroom 3 is perfect as a guest room, family bedroom, or tranquil home office—made all the more special by its unique and captivating vista.
Landing
7.72m x 2.56m (25'4" x 8'5")
The landing is an impressive central hub to the first floor, accessed via a beautifully crafted bespoke oak staircase that immediately sets the tone for the quality found throughout the home.
Generous in size, the space offers more than just a thoroughfare—there is ample room for a comfortable seating area, creating the perfect spot to read, relax, or enjoy the view from the large window at the far end, which floods the space with natural light.
From here, doors lead to all three bedrooms, the family bathroom, and the superb Games/Cinema Room, ensuring a practical and well-connected layout. Combining elegance, space, and functionality, this landing enhances the home’s sense of flow and provides a bright, welcoming transition between rooms.
Games/Cinema Room
6.83m x 4.35m (22'5" x 14'3")
The Games/Cinema Room is an outstanding leisure space, perfectly designed for both relaxation and entertaining on any scale.
At its heart is a striking large brick fireplace housing a wood-burning stove, creating a warm and inviting atmosphere. A bespoke fitted bar adds a touch of luxury and practicality, ideal for hosting gatherings with friends and family. The room is exceptionally spacious, easily accommodating the current owners’ full-sized pool table along with generous seating, while still feeling open and uncluttered.
Direct access to the garden enhances the room’s versatility, allowing for seamless indoor-outdoor entertaining during warmer months. A connected audio/visual system transforms the space into a fully functioning home cinema, ensuring an immersive experience for movie nights and sporting events alike.
Blending rustic charm with modern functionality, this exceptional room is a true lifestyle feature of the home.
Bathroom
4.93m x 2.5m (16'2" x 8'2")
The Family Bathroom is a generously proportioned and beautifully appointed space, combining period elegance with premium finishes.
A classic roll-top, claw-footed bath takes centre stage, offering a luxurious spot to unwind, while the period-style toilet and basin perfectly complement the room’s timeless character. High-quality fixtures and fittings have been chosen throughout, adding a refined and durable touch.
The flooring is thoughtfully divided—rich hardwood underfoot in one half of the room adds warmth and sophistication, while soft carpeting in the other enhances comfort and creates a relaxed, homely feel. The generous proportions ensure a light, open atmosphere, while still providing a sense of privacy and tranquillity.
Immaculately presented and full of charm, this bathroom offers a premium space designed for both style and comfort.
Garden Lodge
4.41m x 4.1m (14'6" x 13'5")
Currently used by the owners as a cozy evening retreat, this versatile space features a charming log burner, a compact kitchen area, and a convenient composting toilet. A ladder provides access to a mezzanine floor, which offers excellent storage potential and is spacious enough to accommodate children’s sleepovers or the occasional guest stay.
External
The expansive multi-tiered garden provides a variety of spaces for relaxation and recreation, culminating in the enchanting garden lodge—accessed by a bridge over a koi pond. There is ample off-street parking, a versatile workshop, and well-planned storage throughout.
Disclaimer
We would like to point out that all measurements, floor plans and photographs are for guidance purposes only (photographs may be taken with a wide angled/zoom lens), and dimensions, shapes and precise locations may differ to those set out in these sales particulars which are approximate and intended for guidance purposes only. These particulars, whilst believed to be accurate are set out as a general outline only for guidance and do not constitute any part of an offer or contract. Intending purchasers should not rely on them as statements of representation of fact but must satisfy themselves by inspection or otherwise as to their accuracy. No person in this firm’s employment has the authority to make or give any representation or warranty in respect of the property.
- COUNCIL TAXA payment made to your local authority in order to pay for local services like schools, libraries, and refuse collection. The amount you pay depends on the value of the property.Read more about council Tax in our glossary page.
- Band: G
- PARKINGDetails of how and where vehicles can be parked, and any associated costs.Read more about parking in our glossary page.
- Yes
- GARDENA property has access to an outdoor space, which could be private or shared.
- Private garden
- ACCESSIBILITYHow a property has been adapted to meet the needs of vulnerable or disabled individuals.Read more about accessibility in our glossary page.
- Ask agent
Energy performance certificate - ask agent
Holyhead Road, Froncysyllte, Llangollen, LL20
Add an important place to see how long it'd take to get there from our property listings.
__mins driving to your place
Get an instant, personalised result:
- Show sellers you’re serious
- Secure viewings faster with agents
- No impact on your credit score
Your mortgage
Notes
Staying secure when looking for property
Ensure you're up to date with our latest advice on how to avoid fraud or scams when looking for property online.
Visit our security centre to find out moreDisclaimer - Property reference P1585. The information displayed about this property comprises a property advertisement. Rightmove.co.uk makes no warranty as to the accuracy or completeness of the advertisement or any linked or associated information, and Rightmove has no control over the content. This property advertisement does not constitute property particulars. The information is provided and maintained by Belvoir, Wrexham. Please contact the selling agent or developer directly to obtain any information which may be available under the terms of The Energy Performance of Buildings (Certificates and Inspections) (England and Wales) Regulations 2007 or the Home Report if in relation to a residential property in Scotland.
*This is the average speed from the provider with the fastest broadband package available at this postcode. The average speed displayed is based on the download speeds of at least 50% of customers at peak time (8pm to 10pm). Fibre/cable services at the postcode are subject to availability and may differ between properties within a postcode. Speeds can be affected by a range of technical and environmental factors. The speed at the property may be lower than that listed above. You can check the estimated speed and confirm availability to a property prior to purchasing on the broadband provider's website. Providers may increase charges. The information is provided and maintained by Decision Technologies Limited. **This is indicative only and based on a 2-person household with multiple devices and simultaneous usage. Broadband performance is affected by multiple factors including number of occupants and devices, simultaneous usage, router range etc. For more information speak to your broadband provider.
Map data ©OpenStreetMap contributors.





