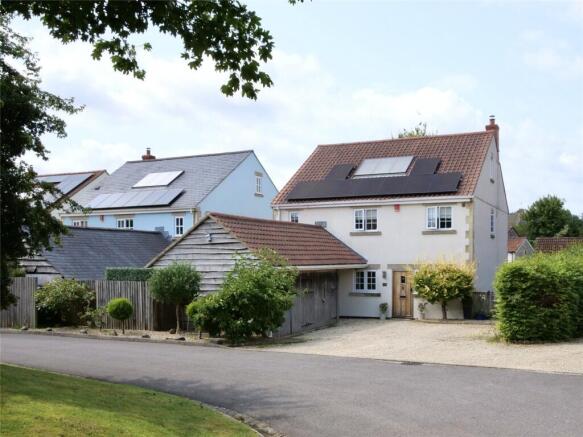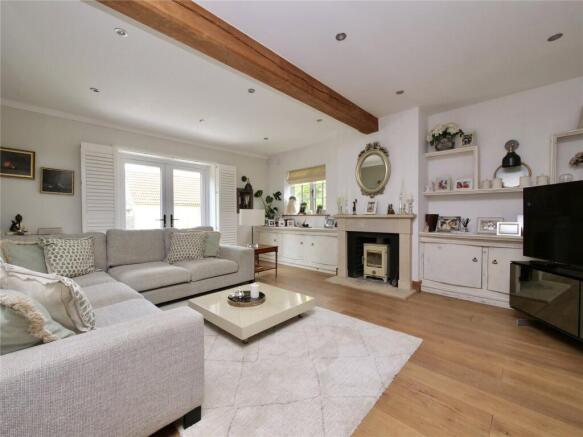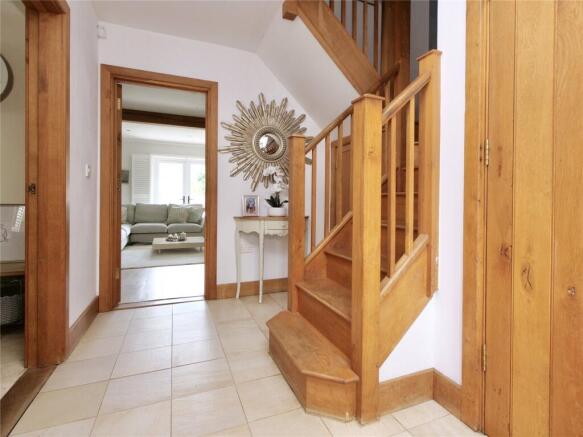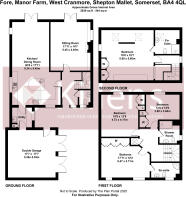
Distinctive Family Home with Generous Living Spaces in Prestigious West Cranmore

- PROPERTY TYPE
Detached
- BEDROOMS
4
- BATHROOMS
3
- SIZE
Ask agent
- TENUREDescribes how you own a property. There are different types of tenure - freehold, leasehold, and commonhold.Read more about tenure in our glossary page.
Freehold
Key features
- Modern efficiency with rural character
- Large four bedroom house
- Two ensuite bathrooms
- Spacious sitting room with log burning fireplace
- Vast open plan kitchen, diner and family room
- Underfloor heating throughout the ground floor
- Pretty wrap around gardens
- Solar panels & battery storage
- Boot Room/Utility
- Garage/workshop & off-street parking for at least four vehicles
Description
Solar panels ensure brilliant efficiency and a large private driveway offers plenty of off-street parking.
About the property
An exclusive and small development in the peaceful, sought-after village of West Cranmore. This impressive detached house offers modern comfort with timeless style. Built 20 years ago, the property boasts generous living spaces, high quality finishes including oak and limestone and a strong sense of community just beyond your doorstep.
About the Inside
Accessed via a large driveway with space for up to four vehicles, the property welcomes you through a spacious hallway, complete with a convenient downstairs cloakroom.
At the heart of the house lies a stunning open-plan kitchen/dining room featuring maple kitchen units, granite worktops, and a large central island with a secondary sink, the kitchen is both stylish and practical and perfect for entertaining and everyday family life. It includes a newly reconditioned Smeg gas range cooker with extractor, a new Kenwood dishwasher, and tumbled limestone flooring. A spacious family snug occupies one end and double doors open directly onto the sunny, private rear garden with a large terrace making this an ideal spot to relax in the warmer months.
Beyond the kitchen is a handy utility room equipped with an additional sink and housing a water softener that services the entire home. This also leads through to the double garage for further storage or sheltered parking.
Throughout the ground level, underfloor heating adds comfort, while most windows are fitted with bespoke Sanderson wooden shutters, adding elegance and privacy.
The dual-aspect sitting room is a tranquil retreat, with oak flooring and a newly installed wood burner set in a striking Doulting stone fireplace, sourced locally. This room has been beautifully decorated, very much in keeping with the rural charm that can be found throughout this home.
Upstairs, a solid oak staircase leads to three generously proportioned double bedrooms on the first floor, each with built in wardrobes and one benefitting from an ensuite shower room. There is a second shower room on this floor and an airing cupboard is accessed from the large landing.
The second floor houses a very private principal suite thanks to an enclosed stairway approach, beautifully lit by the vaulted Velux windows. It has an impressive an ensuite shower room, built in wardrobes and copious additional eves storage.
About the outside
The gardens of this house are equally beautiful with a large decked terrace beside the property
and the remainder is mainly laid to lawn, wrapping around the house and making it the perfect size for families and retirees alike.
About the area
Manor Farm is an exclusive cul de sac located in the centre of West Cranmore and its welcoming green to the front of the house provides a safe and social space for families in the road.
The village itself features a fine medieval church, a historic and very popular country pub, The Strode opposite the duck pond, and a busy village hall that offers tai chi, a ladies' dance class, WI meetings, and a pre-school group, among other activities. There is a thriving cricket club, a communal tennis court, a central children’s play area, and the historic East Somerset Steam Railway with its charming café all nearby.
Cranmore is conveniently located, with the city of Bath approximately 15 miles away and the Cathedral City of Wells just a short drive along with the market towns such as Frome, Shepton Mallet. Also Bruton home to the Hauser & Wirth gallery and The Newt, is a popular destination.
Castle Cary, Frome, and Westbury provide good rail links and Bristol Airport is a short drive away.
Useful information
Somerset District Council
W3W: stall.giggle.unspoiled
Services - Mains Electric, Mains Water & Drainage, Oli Fired & Solar Central Heating, Calor Gas for Cooker + Solar panels with a battery storage facility
Brochures
Particulars- COUNCIL TAXA payment made to your local authority in order to pay for local services like schools, libraries, and refuse collection. The amount you pay depends on the value of the property.Read more about council Tax in our glossary page.
- Band: F
- PARKINGDetails of how and where vehicles can be parked, and any associated costs.Read more about parking in our glossary page.
- Yes
- GARDENA property has access to an outdoor space, which could be private or shared.
- Yes
- ACCESSIBILITYHow a property has been adapted to meet the needs of vulnerable or disabled individuals.Read more about accessibility in our glossary page.
- Ask agent
Distinctive Family Home with Generous Living Spaces in Prestigious West Cranmore
Add an important place to see how long it'd take to get there from our property listings.
__mins driving to your place
Get an instant, personalised result:
- Show sellers you’re serious
- Secure viewings faster with agents
- No impact on your credit score
Your mortgage
Notes
Staying secure when looking for property
Ensure you're up to date with our latest advice on how to avoid fraud or scams when looking for property online.
Visit our security centre to find out moreDisclaimer - Property reference WEL250021. The information displayed about this property comprises a property advertisement. Rightmove.co.uk makes no warranty as to the accuracy or completeness of the advertisement or any linked or associated information, and Rightmove has no control over the content. This property advertisement does not constitute property particulars. The information is provided and maintained by Killens, Wells. Please contact the selling agent or developer directly to obtain any information which may be available under the terms of The Energy Performance of Buildings (Certificates and Inspections) (England and Wales) Regulations 2007 or the Home Report if in relation to a residential property in Scotland.
*This is the average speed from the provider with the fastest broadband package available at this postcode. The average speed displayed is based on the download speeds of at least 50% of customers at peak time (8pm to 10pm). Fibre/cable services at the postcode are subject to availability and may differ between properties within a postcode. Speeds can be affected by a range of technical and environmental factors. The speed at the property may be lower than that listed above. You can check the estimated speed and confirm availability to a property prior to purchasing on the broadband provider's website. Providers may increase charges. The information is provided and maintained by Decision Technologies Limited. **This is indicative only and based on a 2-person household with multiple devices and simultaneous usage. Broadband performance is affected by multiple factors including number of occupants and devices, simultaneous usage, router range etc. For more information speak to your broadband provider.
Map data ©OpenStreetMap contributors.





