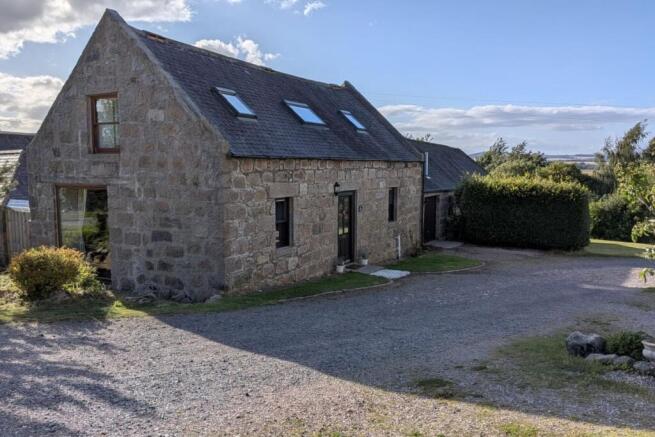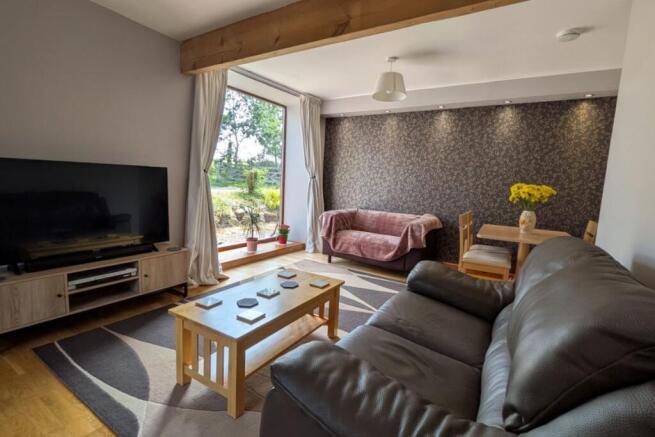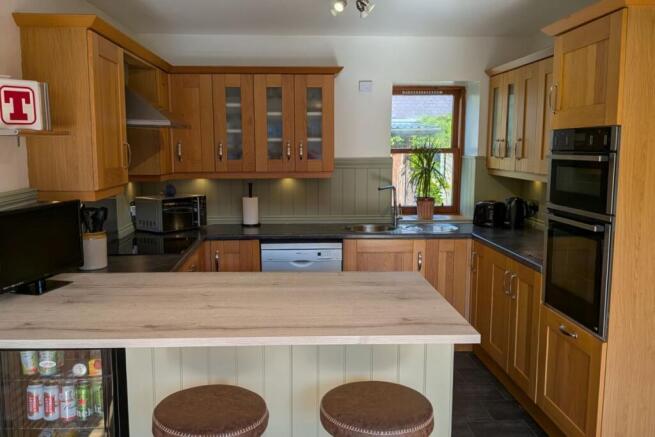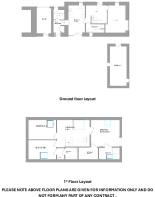
3 bedroom detached house for sale
North Coldstream, Drumoak, Banchory, AB31

- PROPERTY TYPE
Detached
- BEDROOMS
3
- BATHROOMS
2
- SIZE
Ask agent
- TENUREDescribes how you own a property. There are different types of tenure - freehold, leasehold, and commonhold.Read more about tenure in our glossary page.
Freehold
Key features
- Full Planning Permission to extend into existing outbuilding
- Rural location
- Close proximity to Aberdeen
- Easy drive to Aberdeen Airport
- Granite Stone retaining original character
- Exposed wooden beams
- Steading Conversion
- Large Lounge
- Generous family dining kitchen
Description
This property would make an ideal family home for anyone wishing to live and work in or near the City of Aberdeen or the nearby town of Banchory or the surrounding areas. Alternatively, it would make a wonderful holiday retreat with all of the leisure facilities and pursuits of Royal Deeside close-by. It offers a fantastic lifestyle as the area provides excellent opportunities for first class fishing, golfing, cycling and walking among a long list of outdoor activities. There is a primary school in the nearby village of Drumoak and large secondary school in Banchory also. The nearby areas of Peterculter and Maryculter provide a wide range of restaurants and pubs for eating out and general socialising. Major supermarkets are available in Banchory and Westhill.
The property has Full Planning Permission granted by Aberdeenshire Council in February 2024 for extension into an existing stone outbuilding to create a fourth bedroom or an office or gym with kitchen facilities, shower room and separate entrance together with an additional garden room area and additional dining area. This proposed extension to the property would provide versatile options for elderly relative or young adult accommodation or guest accommodation. Further information can be obtained by prospective purchasers on the Aberdeenshire Council Planning Portal reference APP/2023/2314. The architect who designed the extension has indicated he would be happy to discuss the design further with prospective buyers.
The property itself includes a welcoming hall, generous lounge and large kitchen/diner as well as utility on the ground floor. The first floor provides three double bedrooms one with full ensuite and one with ensuite WC. The upstairs hall also has an area that can be used as a study or base for home working. Externally the property boasts a fully enclosed sunny garden that is ideal for both young children and pets. A decking area provides a perfect outdoor dining area or place to relax.
The attached single garage is generous in size and has parking at the front of the garage for two cars. The front and the side of the property provide additional easily maintained garden areas and rockery.
EPC RATING: E
COUNCIL TAX BAND: F
**ENQUIRIES**
For all enquiries, viewing requests or to create your own listing please visit the Emoov website.
If calling, please quote reference: S5116
Lounge
3.74m x 5.08m
Large bright room with double aspect windows including feature picture window. Original large ceiling beam. Freshly decorated. Engineered oak coloured flooring.
Kitchen/Dining Room
3.1m x 5.9m
Large kitchen with generous dining area, quality kitchen units, laminate worktops, beaded splashback, Neff double oven, induction hob and Bosch dishwasher. Space for fridge, freezer and drinks cooler. Original ceiling beam feature. Georgian style double patio doors leading to garden deck.
Utility Room
1.96m x 1.78m
Front facing window. Tiled floor. Belfast style sink with wood drainer. Ample space for washing machine, dryer and additional large fridge or freezer (if required.) Accessed from hitchen or rear vestibule. Small towel radiator.
Rear Vestibule
1.19m x 2.75m
Back door to garden and door to utility room. Internal door up two stairs provides access to kitchen. Tiled floor and storage cupboard for Oil Central Heating Boiler and controls.
Bathroom
3.64m x 1.62m
Modern 4 piece white bathroom suite consisting of washbasin, toilet, bath and separate shower cubicle with thermostatic mains shower. Large towel radiator. Oak effect tiled flooring. Window facing rear garden.
Master Bedroom
3.33m x 3.04m
Large bright main bedroom with east facing gable end window and additional Velux window. Feature timber wall providing disguised doors to ensuite and dressing room. Partly combed ceiling and partly exposed original roof trusses and led lighting.
Master Ensuite
2.54m x 1.39m
Light and airy ensuite with velux window over wash hand basin. Electric shower and toilet. Tiled floor. Sloping ceiling.
Dressing Room
2.12m x 1.37m
Small dressing room with full length hanging rail. Sloping ceiling. Houses main electric distribution boxes.
Bedroom 2
3.2m x 2.23m
Bright double bedroom with partly combed ceiling and Velux window facing rear garden. Door to robe and WC beyond.
Ensuite WC for Bedroom 2
1.34m x 1.38m
Small ensuite WC with modern suite and decorative mirrored strip panelled sloping ceiling.
Bedroom 3
3.2m x 2.23m
Bright double bedroom with partly combed ceiling and Velux window facing front of the property.
Upstairs Hall
3.8m x 3.15m
Generous sized bright upstairs hall carpeted in neutral colour. Space for home office, sofa and coffee table.
Downstairs Hall
3.87m x 3.3m
Bright and spacious main hall with access to lounge, bathroom, kitchen, stairs and understairs cupboard. Carpeted in neutral colour.
- COUNCIL TAXA payment made to your local authority in order to pay for local services like schools, libraries, and refuse collection. The amount you pay depends on the value of the property.Read more about council Tax in our glossary page.
- Band: F
- PARKINGDetails of how and where vehicles can be parked, and any associated costs.Read more about parking in our glossary page.
- Garage,Driveway
- GARDENA property has access to an outdoor space, which could be private or shared.
- Front garden,Enclosed garden,Rear garden
- ACCESSIBILITYHow a property has been adapted to meet the needs of vulnerable or disabled individuals.Read more about accessibility in our glossary page.
- Ask agent
North Coldstream, Drumoak, Banchory, AB31
Add an important place to see how long it'd take to get there from our property listings.
__mins driving to your place
Get an instant, personalised result:
- Show sellers you’re serious
- Secure viewings faster with agents
- No impact on your credit score
Your mortgage
Notes
Staying secure when looking for property
Ensure you're up to date with our latest advice on how to avoid fraud or scams when looking for property online.
Visit our security centre to find out moreDisclaimer - Property reference 5116. The information displayed about this property comprises a property advertisement. Rightmove.co.uk makes no warranty as to the accuracy or completeness of the advertisement or any linked or associated information, and Rightmove has no control over the content. This property advertisement does not constitute property particulars. The information is provided and maintained by Emoov, Chelmsford. Please contact the selling agent or developer directly to obtain any information which may be available under the terms of The Energy Performance of Buildings (Certificates and Inspections) (England and Wales) Regulations 2007 or the Home Report if in relation to a residential property in Scotland.
*This is the average speed from the provider with the fastest broadband package available at this postcode. The average speed displayed is based on the download speeds of at least 50% of customers at peak time (8pm to 10pm). Fibre/cable services at the postcode are subject to availability and may differ between properties within a postcode. Speeds can be affected by a range of technical and environmental factors. The speed at the property may be lower than that listed above. You can check the estimated speed and confirm availability to a property prior to purchasing on the broadband provider's website. Providers may increase charges. The information is provided and maintained by Decision Technologies Limited. **This is indicative only and based on a 2-person household with multiple devices and simultaneous usage. Broadband performance is affected by multiple factors including number of occupants and devices, simultaneous usage, router range etc. For more information speak to your broadband provider.
Map data ©OpenStreetMap contributors.





