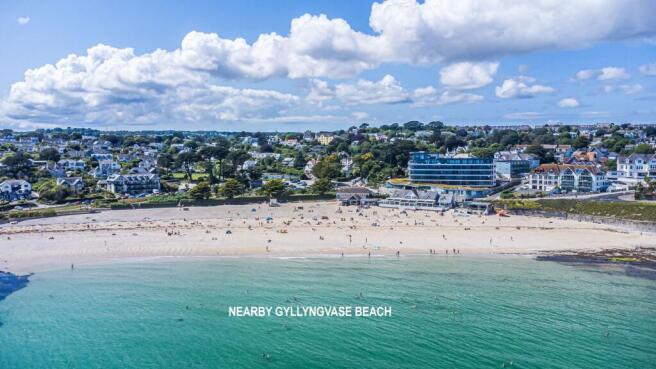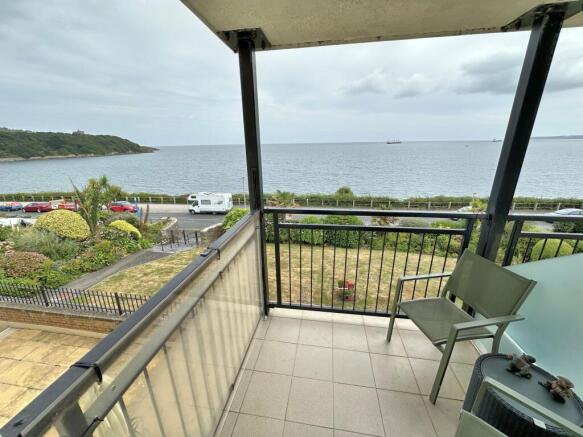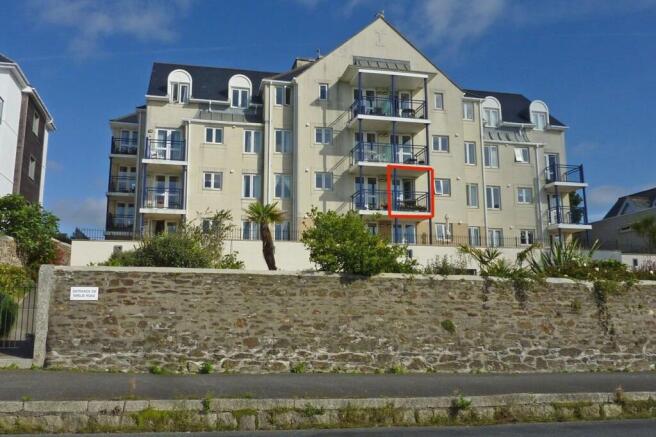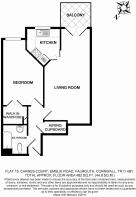1 bedroom flat for sale
Emslie Road, Carnes Court Emslie Road, TR11

- PROPERTY TYPE
Flat
- BEDROOMS
1
- BATHROOMS
1
- SIZE
482 sq ft
45 sq m
Key features
- Superb and very well-presented sea facing, McCarthy & Stone retirement apartment
- First floor, lift served
- Prime position with exciting ever-changing views
- Balcony overlooking Falmouth Bay, seafront and coast
- 15' bedroom, living room & kitchen
- 24 hour care line, security video entry system, House manager
- Use of landscaped & tended communal gardens
- Parking space
- PLEASE WATCH OUR PROPERTY VIDEO TOUR
Description
THE PROPERTY
Carnes Court is a McCarthy and Stone retirement development enjoying a front row position,set along Falmouth's seafront and accessed from Emslie Road. This relatively intimate scheme of just 29 apartments is enviably situated just moments from the sea. Number 15 is in a prime position right at the front, facing south and east. The apartment is first floor, with a glorious outlook from Pendennis Castle to the Manacles and all that is in between. The apartment has a 15' bedroom with superb, walk-in wardrobe, a 22' lounge/dining room and kitchen, all facing the sea. An exciting feature is number 15's sea facing covered balcony, providing a breathtaking spot to enjoy the view and absorb the seafront's atmosphere. There is a good storage space within, windows are UPVC double glazed and warmth is provided by electric night storage heaters. Off road parking is available within Carnes Court car park. The development benefits from a 24 hour care line, security system, lift and a house manager. A comfortable residents lounge and a guest suite is available. The development is well maintained and landscaped, with sea facing communal gardens and off road parking space.
THE LOCATION
Carnes Court is a McCarthy and Stone retirement development enjoying a front row position, set along Falmouth's seafront and accessed from Emslie Road. This is a peaceful, tranquil spot whereby one is so close to the water that you can hear the lap of the waves on the shore of the beaches below. You have a choice of the secluded sandy beaches of Castle and Tunnel or a short walk away is the ever-popular Gyllyngvase complete with its chic, bustling café and safe swimming waters. Along the seafront is an array of architecture and building, all added to over the years with careful consideration of the desirability of the area and now providing various places for dining and leisure activities. A short walk away is Falmouth centre - a thriving and vibrant town with an eclectic mixture of independent and national shops, many galleries showcasing local art and crafts and an excellent and varied selection of places to eat and drink. Events Square and the National Maritime Museum regularly host activities and events throughout the year including Falmouth Classics, Falmouth Week and the Oyster and Sea
EPC Rating: B
ACCOMODATION COMPRISES
(ALL DIMENSIONS ARE APPROXIMATE) Panelled front door with spyhole into...
HALLWAY
Alarm, entry phone and door release. Electric meter and consumer unit cupboard, painted panelled doors to bedroom, lounge/dining room (through to kitchen) to shower room and airing cupboard (with hot water tank and slatted shelves)
LOUNGE/DINING ROOM (3.2m x 6.71m)
Glorious uninterrupted views via French doors, through the balcony to Falmouth Bay and coast. Electric night storage heaters, TV, telephone and power points. Fireplace surround with inset stainless steel pebble effect fire. Double multipane doors to kitchen.
BALCONY
Covered with tiled flooring, light, painted balustrade and frosted glass screen for privacy from neighbouring balcony.
KITCHEN (2.08m x 2.31m)
UPVC double glazed window to exceptional seafront, bay and coastal views. "White, gloss, flush fronted units at eye and base level with roll top work surfaces and inset stainless steel sink and drainer. Space and plumbing for washing machine, fridge and freezer. Built in electric hob, extractor, oven and grill.
BEDROOM
15' x 9' 3" (4.57m x 2.82m) reducing to 5' 4" (1.63m) Again lovely views over Carnes Court gardens to seafront, bay and coast via UPVC double glazed window. Superb, walk-in wardrobe with shelves and hanging rail. Electric night storage heater, TV and telephone point and FM aerial point.
SHOWER ROOM
Refitted room in white comprising low flush WC, wash hand basin and over sized walk-in 'Mercury' shower/bath with seat. Heated towel rail, extraction fan, full ceramic wall tiling.
TENURE
Leasehold - 125 years from 2000. A management company (First Port) has been appointed by McCarthy & Stone to maintain the communal areas, employ the house manager and provide building insurance. For this service there are annual charges currently £3231.32 (£1615.66 twice yearly) The annual ground rent is £713.88 (£356.94 twice yearly) per annum.
AGENTS NOTE
It is a condition of purchase that residents are over the age of 60 years, or in the event of a couple, one must be over the age of 60 years and the other over 55.
Communal Garden
To the seaward side of the building is the delightful, landscaped garden for the collective use of the owners. Pedestrian gateway on to Falmouth seafront.
Parking - Off street
Brochures
Property Brochure- COUNCIL TAXA payment made to your local authority in order to pay for local services like schools, libraries, and refuse collection. The amount you pay depends on the value of the property.Read more about council Tax in our glossary page.
- Band: D
- PARKINGDetails of how and where vehicles can be parked, and any associated costs.Read more about parking in our glossary page.
- Off street
- GARDENA property has access to an outdoor space, which could be private or shared.
- Communal garden
- ACCESSIBILITYHow a property has been adapted to meet the needs of vulnerable or disabled individuals.Read more about accessibility in our glossary page.
- Ask agent
Emslie Road, Carnes Court Emslie Road, TR11
Add an important place to see how long it'd take to get there from our property listings.
__mins driving to your place
Get an instant, personalised result:
- Show sellers you’re serious
- Secure viewings faster with agents
- No impact on your credit score
Your mortgage
Notes
Staying secure when looking for property
Ensure you're up to date with our latest advice on how to avoid fraud or scams when looking for property online.
Visit our security centre to find out moreDisclaimer - Property reference 9fc1efec-5640-4e52-a91c-7b6fd2f17367. The information displayed about this property comprises a property advertisement. Rightmove.co.uk makes no warranty as to the accuracy or completeness of the advertisement or any linked or associated information, and Rightmove has no control over the content. This property advertisement does not constitute property particulars. The information is provided and maintained by Heather & Lay, Falmouth. Please contact the selling agent or developer directly to obtain any information which may be available under the terms of The Energy Performance of Buildings (Certificates and Inspections) (England and Wales) Regulations 2007 or the Home Report if in relation to a residential property in Scotland.
*This is the average speed from the provider with the fastest broadband package available at this postcode. The average speed displayed is based on the download speeds of at least 50% of customers at peak time (8pm to 10pm). Fibre/cable services at the postcode are subject to availability and may differ between properties within a postcode. Speeds can be affected by a range of technical and environmental factors. The speed at the property may be lower than that listed above. You can check the estimated speed and confirm availability to a property prior to purchasing on the broadband provider's website. Providers may increase charges. The information is provided and maintained by Decision Technologies Limited. **This is indicative only and based on a 2-person household with multiple devices and simultaneous usage. Broadband performance is affected by multiple factors including number of occupants and devices, simultaneous usage, router range etc. For more information speak to your broadband provider.
Map data ©OpenStreetMap contributors.





