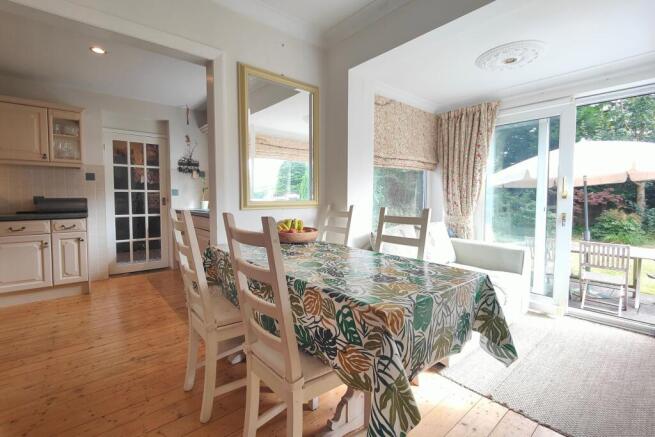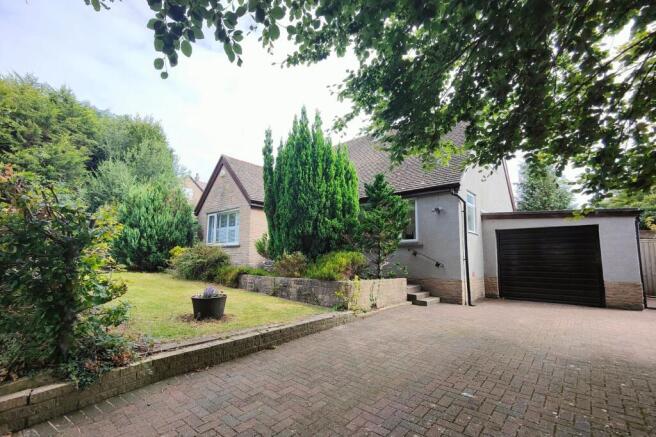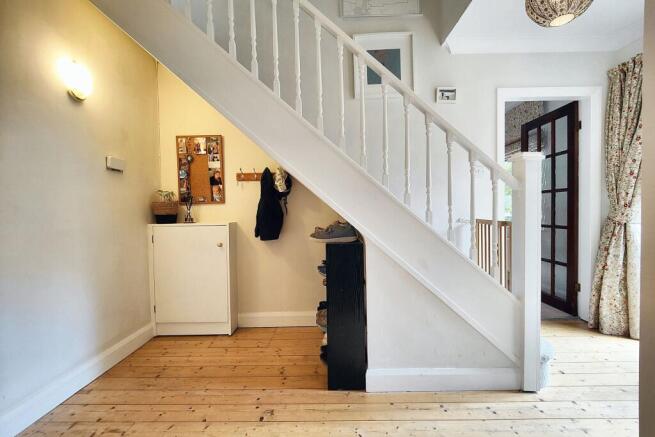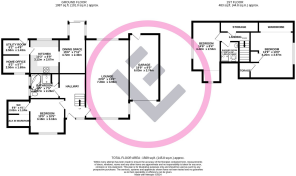Riverside Close, Halton, LA2

- PROPERTY TYPE
Detached
- BEDROOMS
3
- BATHROOMS
2
- SIZE
1,475 sq ft
137 sq m
- TENUREDescribes how you own a property. There are different types of tenure - freehold, leasehold, and commonhold.Read more about tenure in our glossary page.
Freehold
Key features
- Detached House
- 3 Double Bedrooms
- Large Dual Aspect Lounge
- Utility Room & Home Office
- Sought After Village Location
- Generous Gardens
- Kitchen Diner
- Patio Doors to Garden
- Transport & Travel Links
- Village Location
Description
This distinguished 3-bed detached house in sought-after Halton village offers comfort and style. Spacious lounge, modern kitchen diner, 3 double bedrooms, shower room and family bathroom, utility room, and home office. Generous gardens, garage and driveway. Tranquil yet conveniently located. An ideal home for discerning buyers, with the added benefit of plans already drawn up for an extension to create a fourth bedroom.
EPC Rating: D
Location
The village of Halton has always been a firm favourite. There is a junction just south of the village connecting to the bypass, meaning Lancaster, Morecambe, Heysham or the M6 are within minutes making the village is perfect for commuters. A regular bus service means public transport is an option. There is a local village primary school and great access into Lancaster with several popular secondary schools including the grammars or north to QES. The village sits just north of Lancaster into the Lune Valley and so has great access into Kendal and The Lakes too. There is plenty on the doorstep though with shops and local businesses just along the High Road. The house sits on a cul de sac.
Welcome Home
The double glazed front door has a full height window to the side making the hallway light, bright and welcoming. Stripped floorboards create a traditional feel and are perfect for busy family homes. There is plenty of space for keeping coats and bags tidied away under the stairs and doors open to either side. There is a downstairs double bedroom to the left, large dual aspect lounge to the right and access to the main bathroom and kitchen. The lounge is large with a feature fireplace and being dual-aspect has views to front and rear gardens. It really is a superb space.
Bedrooms & Bathrooms
The ground floor bedroom has the added bonus of an en-suite WC with sink and dressing room space. The generous ground floor bedroom has a beautiful William Morris feature wall and white plantation shutters. The main bathroom has a large corner tub and an enclosed over head shower unit. Upstairs you will find a further two double bedrooms and a modern shower room.
Kitchen Diner
The kitchen is open plan with the dining area which opens to the garden making this the perfect space for entertaining family and friends. Integrated appliances include the Bosch oven, hob and extractor hood above. The separate utility area offers space for further appliances, with room for washer, dryer, fridge-freezer and storage. A handy home office sits to the side of the utility and has views over the front of the house. The dining area also enjoys stripped floorboards to the floor.
Garden
Step into this generous and private rear garden. The garden is mature and well stocked with a lawn surrounded by planted beds. Secure gates at either side keep the garden family friendly and the perfect place to play. There is plenty of space for entertaining and for avid gardeners with space for a large greenhouse or potting shed. The garden has views out to the fells and a fantastic, private feel. The garden extends to the side of the house where you will find a pergola with climber and space for a secluded seating area.
Parking - Garage
The garage has an electric vehicle door to the front and a pedestrian door to the rear.
Parking - Driveway
The wide driveway offers off road parking to the front.
Brochures
Buyer InformationProperty Brochure- COUNCIL TAXA payment made to your local authority in order to pay for local services like schools, libraries, and refuse collection. The amount you pay depends on the value of the property.Read more about council Tax in our glossary page.
- Band: D
- PARKINGDetails of how and where vehicles can be parked, and any associated costs.Read more about parking in our glossary page.
- Garage,Driveway
- GARDENA property has access to an outdoor space, which could be private or shared.
- Private garden
- ACCESSIBILITYHow a property has been adapted to meet the needs of vulnerable or disabled individuals.Read more about accessibility in our glossary page.
- Ask agent
Riverside Close, Halton, LA2
Add an important place to see how long it'd take to get there from our property listings.
__mins driving to your place
Get an instant, personalised result:
- Show sellers you’re serious
- Secure viewings faster with agents
- No impact on your credit score



Your mortgage
Notes
Staying secure when looking for property
Ensure you're up to date with our latest advice on how to avoid fraud or scams when looking for property online.
Visit our security centre to find out moreDisclaimer - Property reference 898b26b6-5b3d-4a37-a0ca-fe6dd284bf9f. The information displayed about this property comprises a property advertisement. Rightmove.co.uk makes no warranty as to the accuracy or completeness of the advertisement or any linked or associated information, and Rightmove has no control over the content. This property advertisement does not constitute property particulars. The information is provided and maintained by Lancastrian Estates, Lancaster. Please contact the selling agent or developer directly to obtain any information which may be available under the terms of The Energy Performance of Buildings (Certificates and Inspections) (England and Wales) Regulations 2007 or the Home Report if in relation to a residential property in Scotland.
*This is the average speed from the provider with the fastest broadband package available at this postcode. The average speed displayed is based on the download speeds of at least 50% of customers at peak time (8pm to 10pm). Fibre/cable services at the postcode are subject to availability and may differ between properties within a postcode. Speeds can be affected by a range of technical and environmental factors. The speed at the property may be lower than that listed above. You can check the estimated speed and confirm availability to a property prior to purchasing on the broadband provider's website. Providers may increase charges. The information is provided and maintained by Decision Technologies Limited. **This is indicative only and based on a 2-person household with multiple devices and simultaneous usage. Broadband performance is affected by multiple factors including number of occupants and devices, simultaneous usage, router range etc. For more information speak to your broadband provider.
Map data ©OpenStreetMap contributors.




