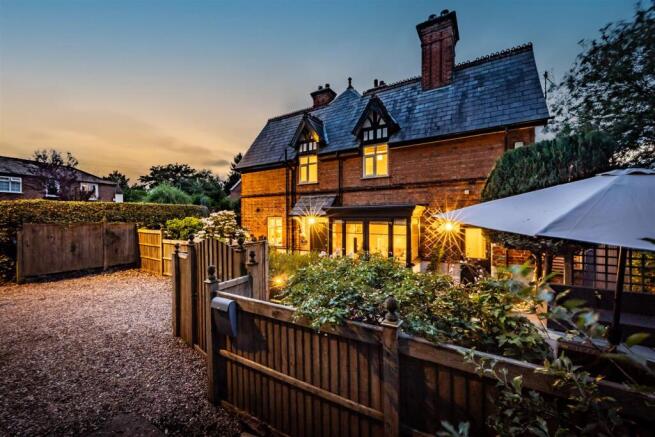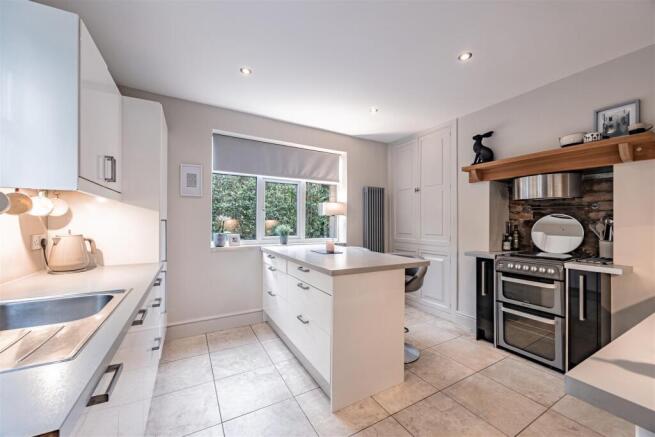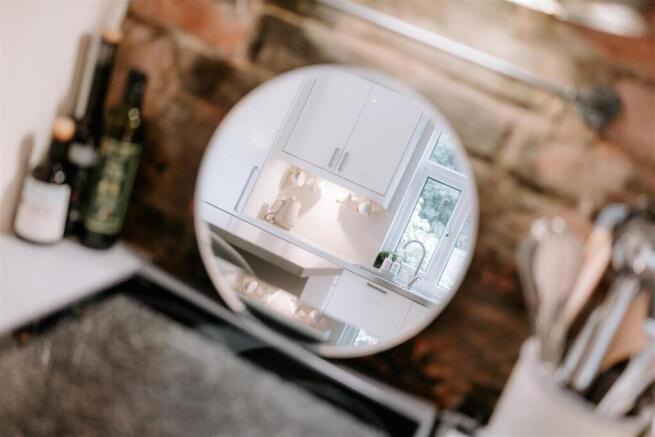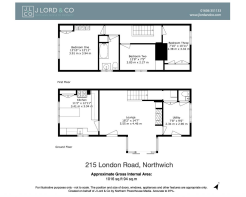Brock Cottage - 215 London Road, Northwich, CW9 8AR

- PROPERTY TYPE
Semi-Detached
- BEDROOMS
3
- BATHROOMS
1
- SIZE
1,016 sq ft
94 sq m
- TENUREDescribes how you own a property. There are different types of tenure - freehold, leasehold, and commonhold.Read more about tenure in our glossary page.
Freehold
Key features
- Beautifully styled period property positioned on one of Northwich’s most sought-after roads
- Ideally located just a short walk to Northwich Town Centre, locals schools and amenities
- Welcoming lounge with striking fireplace and French doors leading out to the gardens
- Impeccably styled kitchen with integrated appliances
- Utility room and convenient ground floor w.c
- Three generous bedrooms with built in storage
- Superb modern bathroom
- Luscious landscaped gardens with paved patio and private side courtyard area
Description
Brock Cottage - 215, London Road, Northwich, Cheshire, CW9 8AR
Step into a warm and welcoming interior where timeless charm meets understated elegance. The entrance opens directly into the lounge—a beautifully appointed space that immediately sets the tone for the rest of the home. Original brickwork, soft lighting, and a striking feature fireplace with a wood-burning stove offer a cosy focal point, while the expansive layout ensures plenty of room for relaxed evenings or entertaining. Light streams in from the bay window and glass French doors open to flow effortlessly out into the landscaped gardens—perfect for quiet reading or morning coffee.
To your left, the lounge flows seamlessly into the heart of the home—an impeccably styled kitchen that blends modern cabinetry with cottage-inspired touches. Crisp white gloss units, sleek worktops and high-end appliances are complemented by warm stone-effect flooring and a central island with breakfast seating, creating a space equally suited to everyday life or casual gatherings.
To your right, a rare find in a home of this style. The utility room offers additional cabinetry with space for a washing machine and tumble dryer, laundry space, and the addition of a charming WC complete with colourful feature wallpaper. Dual windows allow natural light to filter in while maintaining privacy, and access out to the patio and courtyard make this practical area for entering to home with muddy boots or paws.
The first floor comprises three generously proportioned bedrooms, each finished in soft, neutral tones and styled with individual character. The main bedroom is a calming sanctuary, with plush carpeting underfoot, a blush-pink feature wall, and a statement chandelier. The wide picture window draws in natural light and frames a view of the pretty front aspect, adding to the boutique-hotel feel of the room. Bedroom two continues the elegant theme, with sleek built-in storage, a generous window overlooking mature evergreens, and a palette that blends soft creams with contemporary prints. Bedroom three, currently styled as a tranquil guest room, offers further flexibility — ideal as a home office or nursery. A spacious family bathroom, complete with a deep-set bath, bespoke cabinetry and high-end finishes, ensures every detail has been considered.
Step outside and you’ll find yourself immersed in a beautifully curated setting. The south-east facing rear garden is a true oasis—landscaped with clean stone paving, sculptural planters, and layered greenery for a balance of elegance and seclusion. The main patio offers ample space for lounging or al fresco dining, bordered by raised beds filled with lavender, hydrangeas and mature shrubs. A secluded seating area, framed by evergreen climbers and timber trellis, offers the perfect spot for an evening glass of wine or a quiet morning coffee. Every inch of the space feels designed for relaxation—private, tranquil, and low-maintenance.
Brochures
Sales BrochureEPC- COUNCIL TAXA payment made to your local authority in order to pay for local services like schools, libraries, and refuse collection. The amount you pay depends on the value of the property.Read more about council Tax in our glossary page.
- Band: B
- PARKINGDetails of how and where vehicles can be parked, and any associated costs.Read more about parking in our glossary page.
- Off street
- GARDENA property has access to an outdoor space, which could be private or shared.
- Yes
- ACCESSIBILITYHow a property has been adapted to meet the needs of vulnerable or disabled individuals.Read more about accessibility in our glossary page.
- Ask agent
Brock Cottage - 215 London Road, Northwich, CW9 8AR
Add an important place to see how long it'd take to get there from our property listings.
__mins driving to your place
Get an instant, personalised result:
- Show sellers you’re serious
- Secure viewings faster with agents
- No impact on your credit score
Your mortgage
Notes
Staying secure when looking for property
Ensure you're up to date with our latest advice on how to avoid fraud or scams when looking for property online.
Visit our security centre to find out moreDisclaimer - Property reference 34099892. The information displayed about this property comprises a property advertisement. Rightmove.co.uk makes no warranty as to the accuracy or completeness of the advertisement or any linked or associated information, and Rightmove has no control over the content. This property advertisement does not constitute property particulars. The information is provided and maintained by J Lord & Co, Davenham. Please contact the selling agent or developer directly to obtain any information which may be available under the terms of The Energy Performance of Buildings (Certificates and Inspections) (England and Wales) Regulations 2007 or the Home Report if in relation to a residential property in Scotland.
*This is the average speed from the provider with the fastest broadband package available at this postcode. The average speed displayed is based on the download speeds of at least 50% of customers at peak time (8pm to 10pm). Fibre/cable services at the postcode are subject to availability and may differ between properties within a postcode. Speeds can be affected by a range of technical and environmental factors. The speed at the property may be lower than that listed above. You can check the estimated speed and confirm availability to a property prior to purchasing on the broadband provider's website. Providers may increase charges. The information is provided and maintained by Decision Technologies Limited. **This is indicative only and based on a 2-person household with multiple devices and simultaneous usage. Broadband performance is affected by multiple factors including number of occupants and devices, simultaneous usage, router range etc. For more information speak to your broadband provider.
Map data ©OpenStreetMap contributors.






